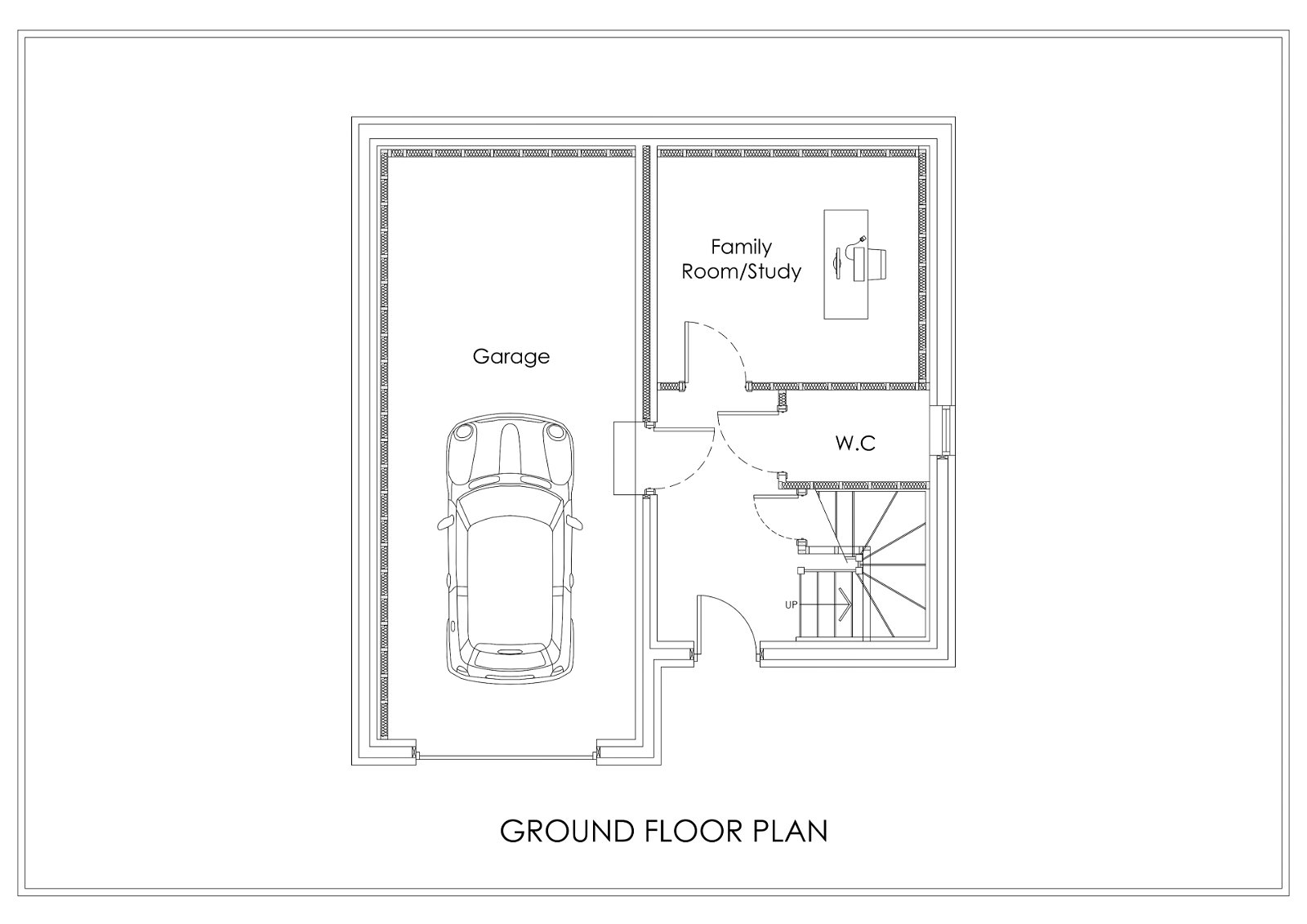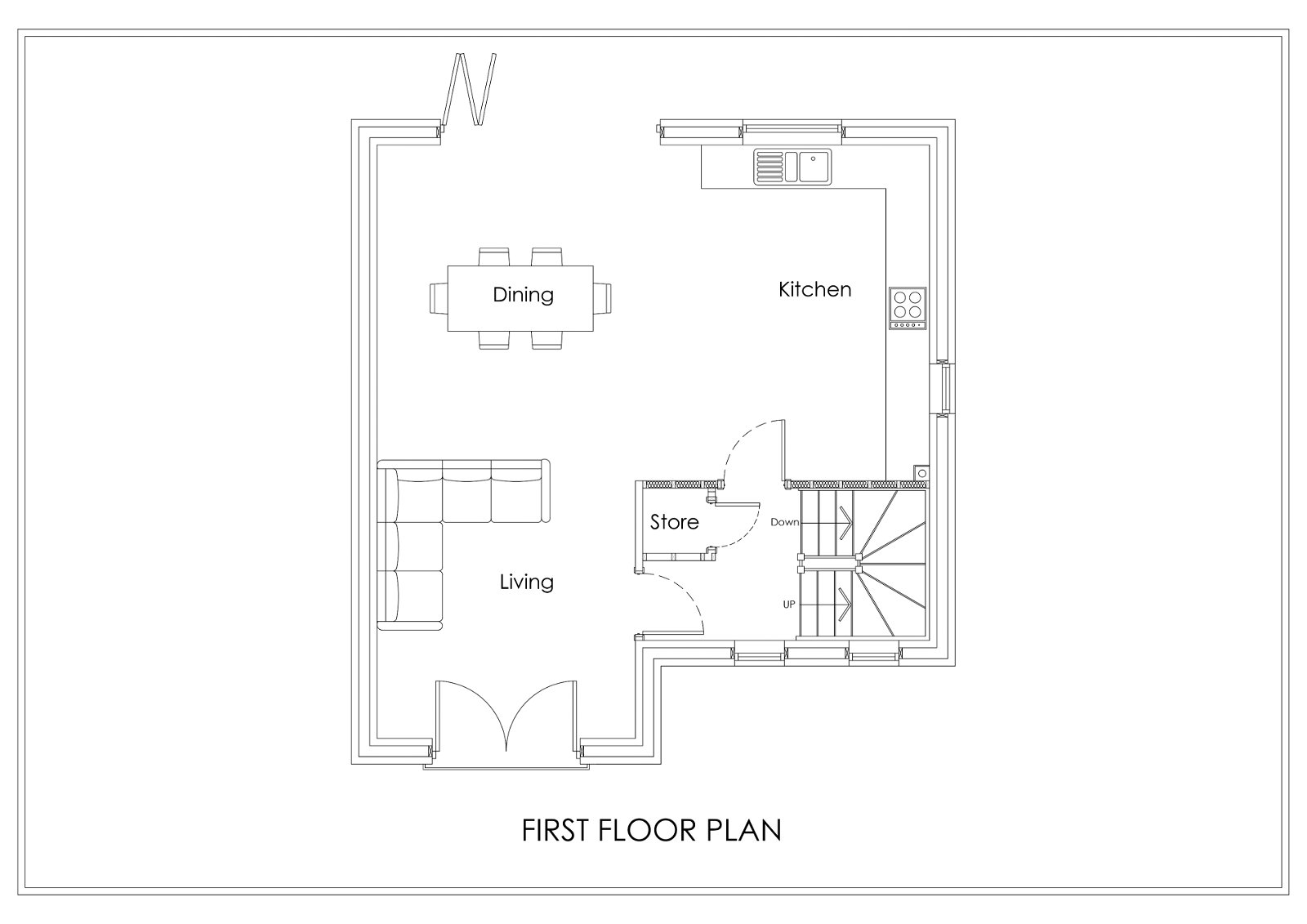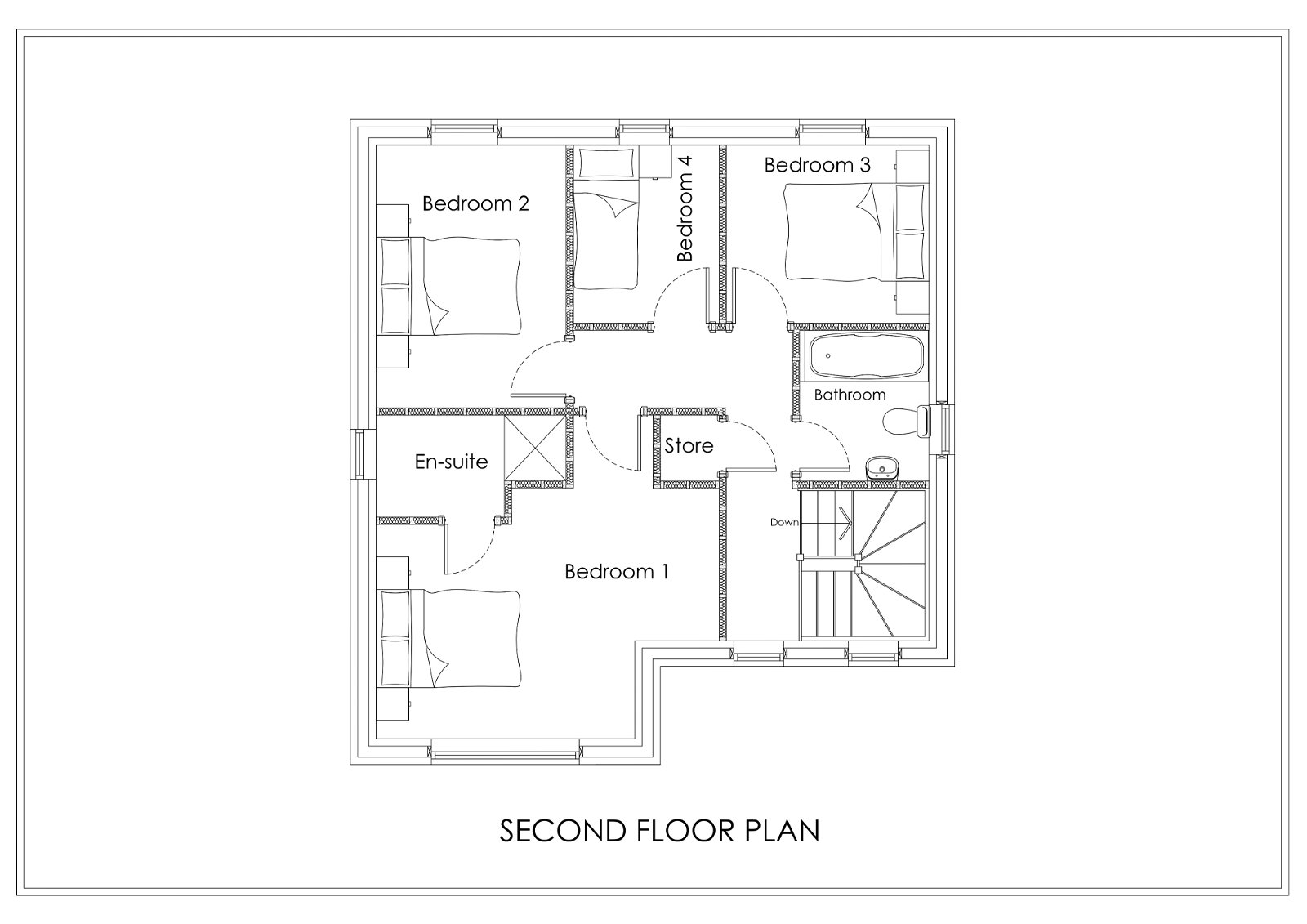Detached house for sale in Hawshaw Bank, Hoyland, Barnsley S74
* Calls to this number will be recorded for quality, compliance and training purposes.
Property description
Expected to be ready April 2024
Exciting New Development in Hoyland: A Blend of Luxury and Community
We are thrilled to introduce the first phase of a bespoke development in the charming area of Hoyland, Barnsley. Phase one of this project presents an opportunity to be part of something truly special: The creation of two exceptionally spacious, detached four-bedroom homes, each designed with meticulous attention to detail and a focus on modern family living.
The Homes: Spacious, Stylish, and Personalised
Crafted by respected local developers, these homes are a testament to quality and contemporary design. The hallmark of this phase is "The Buxton, " a model home that exemplifies the project's ethos. The Buxton design is more than just a house; it's a space where families can grow, share, and create memories. It offers an abundance of room, ensuring that each family member has their personal space while also providing communal areas for making memories.
One of the most enticing aspects of these homes is the opportunity for early buyers to influence the final touches. If reserved early, incoming homeowners have the unique chance to select kitchen and bathroom styles that reflect their taste and lifestyle. This option, subject to the developer's discretion, allows for a degree of customization rarely seen in new developments, ensuring that each home is as unique as its inhabitants.
Interior and Design: A Modern Take on Comfort
The Buxton’s interior is a blend of modern design and functional living. The first floor unfolds in an open-plan style, a contemporary approach that brings the family together in a shared space, perfect for dining, entertainment, and relaxation. The kitchen is designed to be the heart of the home.
Each of the four bedrooms is spacious, providing a private retreat for relaxation and quiet. The master bedroom is particularly notable, featuring an en-suite bathroom that adds an extra layer of privacy and luxury. The attention to detail in the design extends to the practical elements of the home, including ample storage space and a thoughtfully designed garage.
Location: Convenience and Community
The development's location in Hoyland is one of its most appealing features. Just a stone's throw away is a Tesco supermarket, providing easy access to daily necessities. The area is also home to various schools, catering to families with educational needs for children of all ages.
Connectivity is a key aspect of this location. The development is strategically situated near major link roads, including Junction 36 of the M1, making it ideal for commuters and those who travel frequently. Despite this connectivity, the development is nestled in a serene setting, bordered by picturesque countryside, offering residents the perfect balance between urban convenience and rural tranquillity.
Community and Lifestyle
Living in this development means being part of a vibrant community. Hoyland offers a unique blend of small-town charm and modern amenities. The town is known for its friendly residents, community events, and local businesses that add to the quality of life. Whether it's a leisurely stroll in the countryside or a quick trip to the supermarket, everything you need is within reach.
For families, the proximity to various schools means less travel time and more quality time.
A Rare Opportunity
This development represents a rare opportunity. The combination of spacious, modern homes, the ability to personalise, and the ideal location creates a living experience that is hard to find. We invite you to explore what could be your future home and be a part of this exciting development.
To experience "The Buxton" and learn more about this unique opportunity, we encourage interested parties to contact NestledIn.
The accommodation
Ground floor
- Garage
- WC
- Storage/study area
First floor
- Open plan lounge, diner and kitchen
Second floor
- Bedroom
- En-suite
- Bedroom
- Bedroom
- Bedroom
- Bathroom
Outside
Off street parking to the front. Garden to the rear.
Useful info
The succesful buyer will be asked to make a non-refundable deposit of £2,000. We understand the council tax band to be unknown at the moment. We have not verified this with the owner and would recommend any incoming purchaser to make their own enquiries. We understand the tenure to be freehold. Please confirm this with your legal representative. We also
directions
S74 9nd
disclaimer
1. Money laundering: We may ask for further details regarding your identification and proof of funds after your offer on a property. Please provide these in order to reduce any delay.
2. Details: We endeavour to make the details and measurements as accurate as possible. However, please only take them as indicative only. Measurements are taken with an electronic device. If you are ordering carpets or furniture, we would advise taking your own measurements upon viewing.
3. Services: No services have been tested by NestledIn.
For more information about this property, please contact
NestledIn, S75 on +44 1226 987903 * (local rate)
Disclaimer
Property descriptions and related information displayed on this page, with the exclusion of Running Costs data, are marketing materials provided by NestledIn, and do not constitute property particulars. Please contact NestledIn for full details and further information. The Running Costs data displayed on this page are provided by PrimeLocation to give an indication of potential running costs based on various data sources. PrimeLocation does not warrant or accept any responsibility for the accuracy or completeness of the property descriptions, related information or Running Costs data provided here.






















.png)