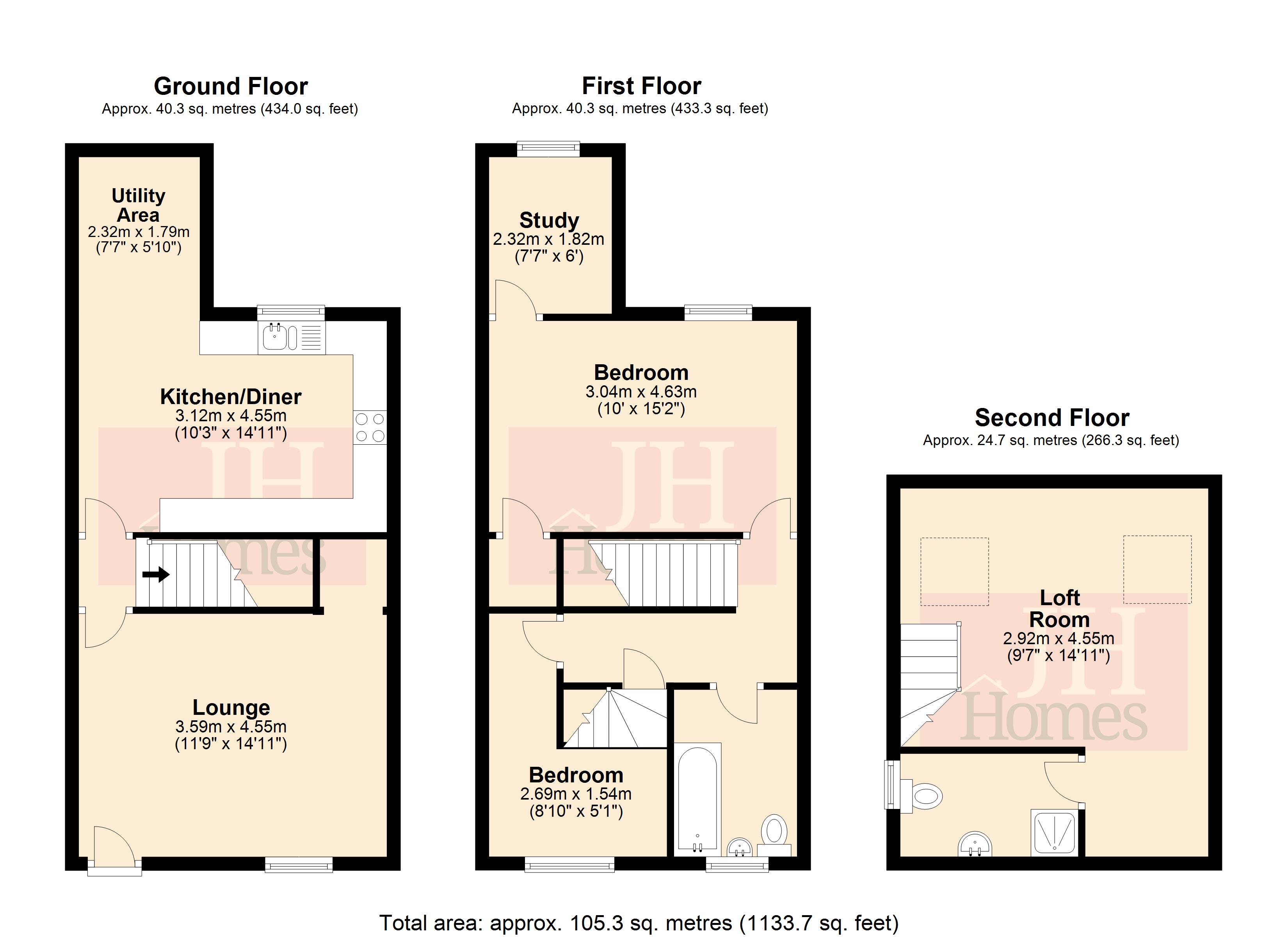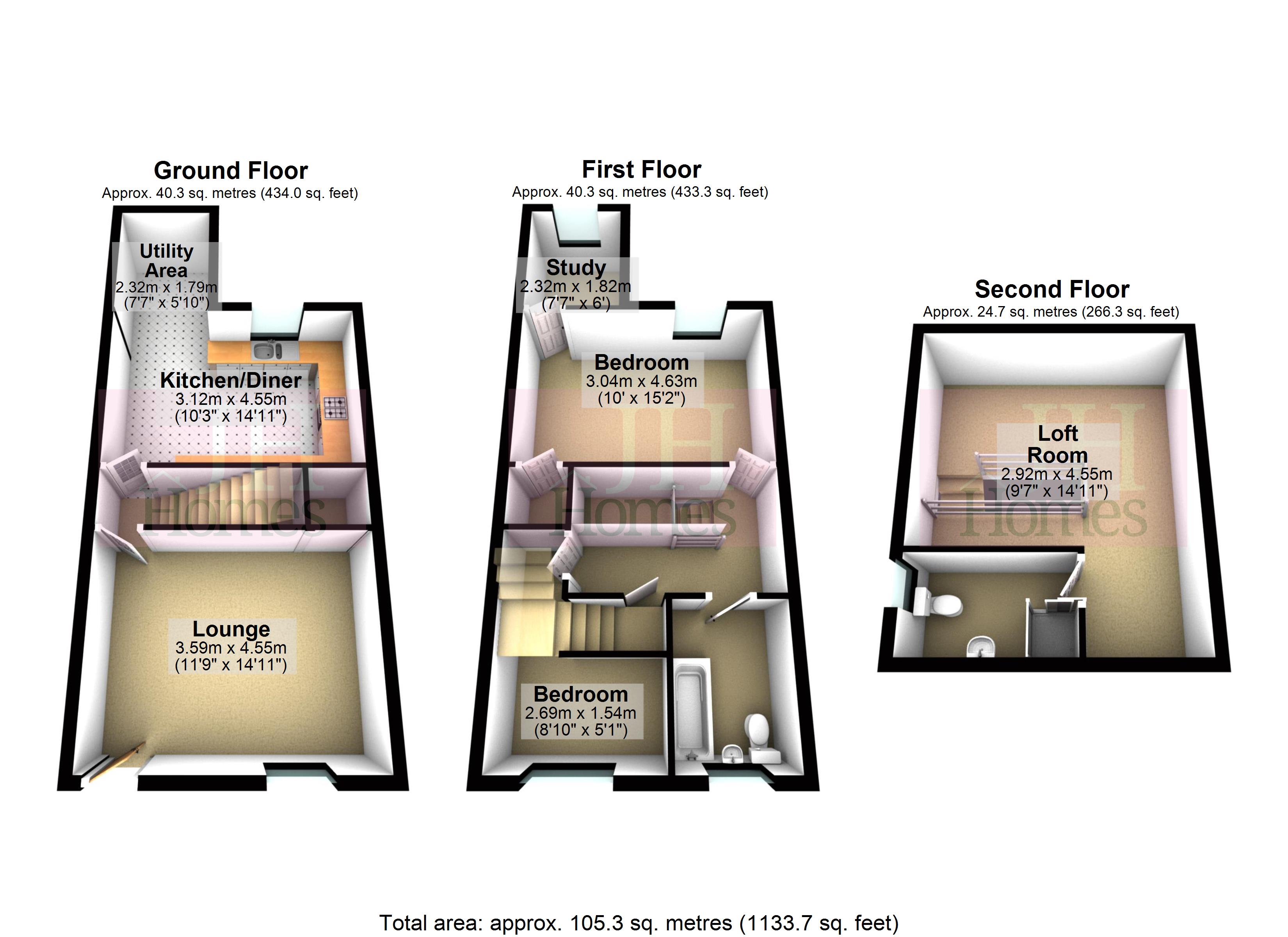Terraced house for sale in Sandhall, Ulverston, Cumbria LA12
* Calls to this number will be recorded for quality, compliance and training purposes.
Property features
- Lovely Cottage Style Property
- Attractive Semi Rural Location
- Very Well Presented Throughout
- Modern Fitted Kitchen & Utility
- Lounge With Door To Garden
- Three Bedrooms & Office/Box Room
- Bathroom & En-Suite
- Gas CH System & Double Glazing
- Parking & Attractive Garden
- Lovely Home Recommended For Early Viewing
Property description
Excellent traditional cottage situated in a most pleasant semi-rural position to the outskirts of Ulverston. Extremely well presented by the current owner and offers comfortable well balanced accommodation suited to a range of buyers including professional couple or first time or family buyer.
Excellent traditional cottage situated in a most pleasant semi-rural position to the outskirts of Ulverston. Extremely well presented by the current owner and offers comfortable well balanced accommodation suited to a range of buyers including professional couple or first time or family buyer. Gas fired central heating system, uPVC double glazing, modern kitchen and good standard of décor and presentation. Comprising of 'L' shaped kitchen/diner, lounge, with bedroom with study/box room off, bathroom, further bedroom to first floor and stairs to a loft room with ensuite shower room. In all an excellent property in a pleasing location with early viewing invited and recommended.
Accessed from the rear through a grey composite door with four double glazed panes opening into:
Utility area 7' 7" x 5' 10" (2.31m x 1.78m) Fitted with a range of base and wall cupboards with worktop over and rose gold handles. Wall mounted Glow Worm boiler for the heating and hot water systems, recess and plumbing for washing machine and dryer, radiator and inset lights to ceiling. Light wood grain effect laminate flooring.
Kitchen/diner 10' 3" x 14' 11" (3.12m x 4.55m) Attractive and well proportioned kitchen fitted with a range of base, wall and drawer units complemented with rose gold handles and woodblock effect work surface over incorporating inset grey one and a half bowl sink with mixer tap. Recessed into the former chimney breast is the gas five burner hob with cooker hood over and to the side an eye level double oven and grill. Recess for American style fridge freezer, built in dishwasher, splashback tiling, alcove shelving and uPVC double glazed window with fitted blind and tiled sill. High level electric meters cupboard with circuit breaker control point, light wood grain effect laminate flooring and traditional striped wood to inner hall.
Inner hall Stairs to first floor and further pine traditional door to lounge.
Lounge 11' 9" x 14' 11" (3.58m x 4.55m) Well proportioned room with attractive central feature, fireplace with wooden mantel shelf, exposed brick pillars and inset flagged hearth housing stove. Radiator, uPVC double glazed window with fitted blind and fully glazed PVC door with additional window to door frame giving access to rear garden. Ceiling light points, two wall light points and wood grain effect laminate flooring.
First floor landing Doors to two bedrooms, bathroom and further door to staircase to loft room.
Bedroom 10' 0" x 15' 2" (3.05m x 4.62m) Double room with radiator, uPVC double glazed window giving a lovely aspect over the surrounding countryside and neighbouring properties, door to useful cupboard over stairs and further half glazed door to study. Ceiling light point and radiator.
Study 7' 7" x 6' 0" (2.31m x 1.83m) Radiator, ceiling light point and uPVC double glazed window with pleasant aspect.
Bathroom 5' 5" x 5' 10" (1.66m x 1.80m) Three piece traditional style suite comprising of panelled bath with glazed shower screen and over bath thermostatic shower with fixed rain head and flexi track spray, pedestal wash hand basin and WC with push button flush. Tiled to splash backs, window reveals, sill, further tiling to floor and ceiling light point. UPVC double glazed pattern glass window and radiator.
Bedroom 8' 10" x 5' 1" (2.69m x 1.55m) Single room with radiator, uPVC double glazed window giving an aspect over the garden, neighbouring gardens and countryside beyond and ceiling light point.
Second floor Storage cupboard underneath staircase to the loft room.
Loft room 9' 7" x 14' 11" (2.92m x 4.55m) Exposed beams, feature trusses, two double glazed roof lights, doors to eaves storage and radiator. The roof lights give attractive views over the surrounding countryside, small dressing area with built in wardrobes and door to ensuite.
Ensuite 9' 7" x 14' 11" (2.92m x 4.55m) Comprising of small shower cubical with Mira Sport electric shower, WC and pedestal wash hand basin. Exposed beam, radiator, wood grain effect vinyl floor and roof light.
Exterior To the rear of the property is a parking bay to the side with access to the kitchen. To the front there is a pleasant, enclosed garden which is an attractive feature of the property. Flagged patio offering a pleasant seating area with artificial grass beyond and borders to the side. To the end of the artificial grass is a further flagged patio, wooden garden storage shed and gate to rear lane.
General information tenure: Freehold
council tax: B
local authority: Westmorland & Furness Council
services: Mains drainage, gas, electric, water are all connected.
Property info
For more information about this property, please contact
J H Homes, LA12 on +44 1229 382809 * (local rate)
Disclaimer
Property descriptions and related information displayed on this page, with the exclusion of Running Costs data, are marketing materials provided by J H Homes, and do not constitute property particulars. Please contact J H Homes for full details and further information. The Running Costs data displayed on this page are provided by PrimeLocation to give an indication of potential running costs based on various data sources. PrimeLocation does not warrant or accept any responsibility for the accuracy or completeness of the property descriptions, related information or Running Costs data provided here.






























.png)