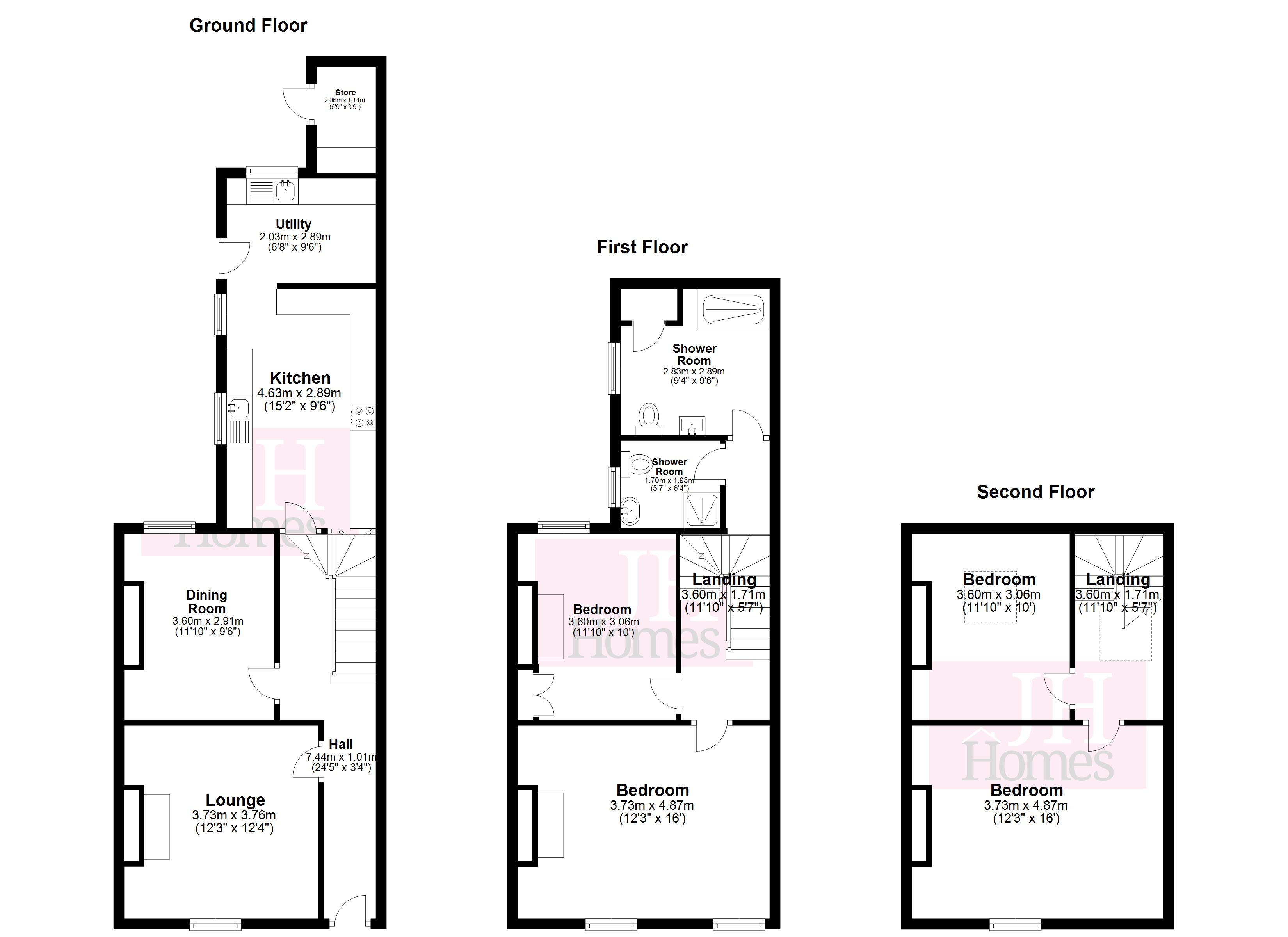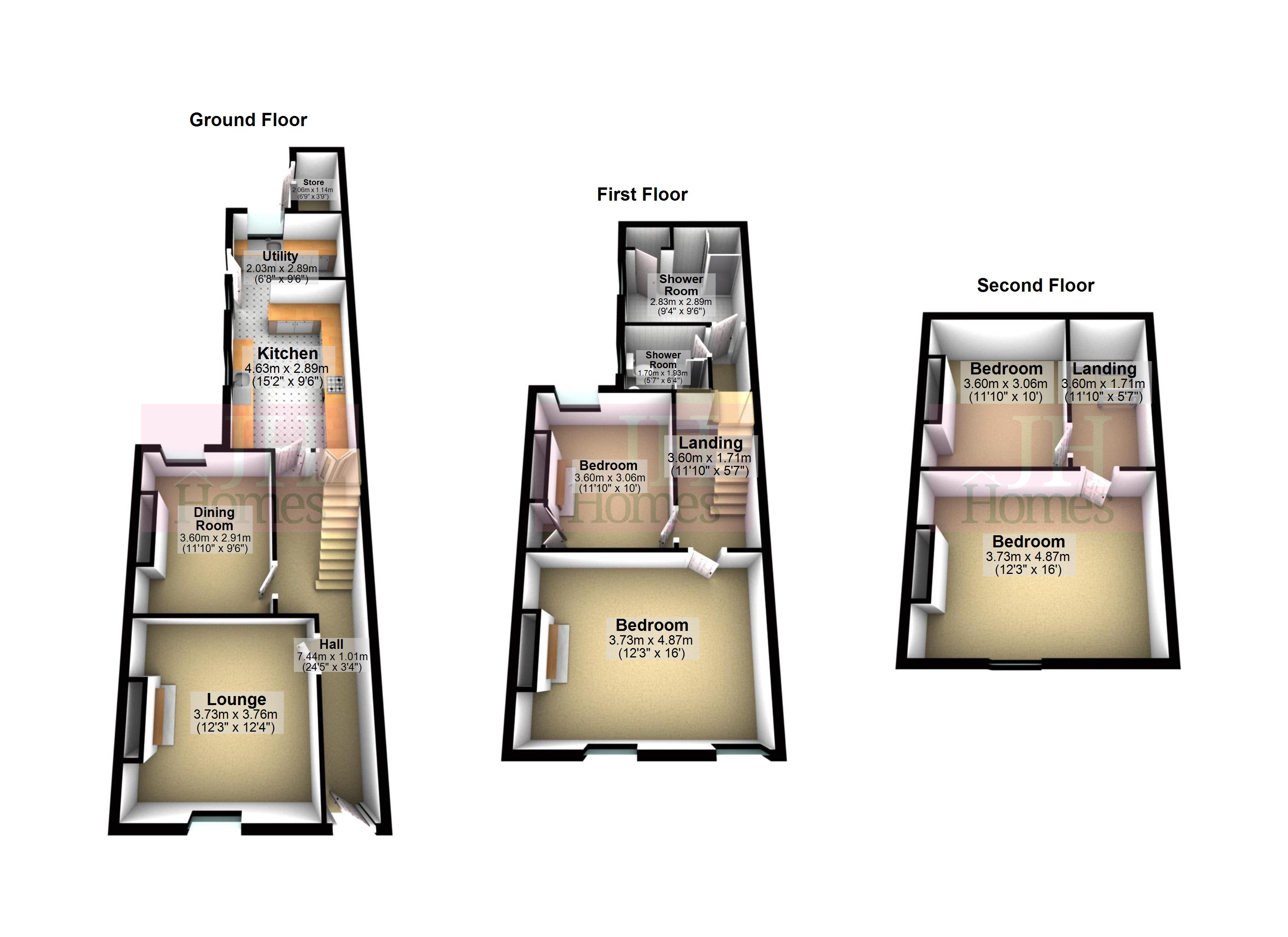Terraced house for sale in Devonshire Road, Ulverston, Cumbria LA12
* Calls to this number will be recorded for quality, compliance and training purposes.
Property features
- Lovely Traditional Three Storey Home
- Spacious Flowing Accommodation
- Recently Modernised
- Very Well Presented Throughout
- Modern Fitted Kitchen & Utility
- Lounge & Dining Room
- Four Bedrooms Over Two Floors
- Two Shower Rooms
- UPVC dg & GCH System
- Fantastic Family Home With Early Viewing Recommended
Property description
Traditional Victorian three storey property situated in a convenient location offering easy access to the town centre and amenities. Spacious family home which has been modernised and improved throughout including new kitchen, wiring and replacement windows.
Traditional Victorian three storey property situated in a convenient location offering easy access to the town centre and amenities. Spacious family home which has been modernised and improved throughout including new kitchen, wiring and replacement windows. Offering a spacious comfortable family home comprising of hall, lounge, dining room, kitchen, utility, cellar to ground floor with two bedrooms and two shower rooms to the second floor before a further two bedrooms on the third floor. Pleasant front forecourt, enclosed yard to rear, uPVC double glazing and gas fired central heating system. This is an excellent home that will be fully appreciated upon internal inspection. The accommodation is considered suitable to a range of buyers including the family purchaser and early viewing is invited to appreciate this comfortable and stylish property.
Accessed through a modern composite door with double glazed inserts and further double glazed pane to door frame, opening directly to:
Entrance hall Coving to ceiling, radiator and stairs to first floor. Internal doors lounge, dining room and kitchen.
Lounge 12' 2" x 12' 5" (3.72m x 3.81m) Decorative coving, ceiling light rose and point. Central, feature fireplace with white painted surround, conglomerate style inset, hearth and feature fire. UPVC double glazed window to front and radiator.
Dining room 9' 4" x 11' 7" (2.86m x 3.55m) Traditional alcove cupboard, ceiling light point, radiator and uPVC double glazed window looking to yard.
Kitchen 15' 0" x 9' 6" (4.59m x 2.90m) Attractive and modern range of base, wall and drawer units with complimentary wood grain effect work surfacing incorporating traditional style ceramic sink with drainer and mixer tap and matching up stands. Integrated electric hob with cooker hood over, electric oven and gril and built in fridge freezer. Modern wood grain laminate style flooring, modern radiator, spotlight track to ceiling and two uPVC double glazed windows. Access to cellar and open access to utility room.
Utility 9' 8" x 6' 5" (2.95m x 1.96m) Continuation of the units and work surface from the kitchen with recess under suitable for washing machine, dishwasher/freezer etc. Stainless steel sink unit with mixer tap, uPVC double glazed window offering an outlook towards Hoad Hill and Monument in the distance and PVC door with double glazed inserts to yard. Access to loft, modern central heating radiator, ceiling light point and wood grain laminate style flooring.
Cellar Electric light, power and housing the gas and electric meters and former coal store area which is no longer in use.
Half landing Access to both shower rooms and steps to main landing.
Shower room 9' 7" x 9' 10" (2.92m x 3m) wdest points Modern three piece suite comprising of glazed shower cubical with fixed rain head shower and flexi track spray with tiling to the surrounds, modern vanity unit housing sink with mixer tap and concealed cistern WC with push button flush. Cupboards and drawers to the vanity unit in a modern wood grain finish. Tiled splash back, radiator, uPVC double glazed pattern glass window, cupboard gives access to airing cupboard housing radiator and shelving.
Shower room 5' 6" x 6' 3" (1.70m x 1.93m) Three piece suite in white comprising of glazed shower cubicle with electric shower and tiled surround, WC with push button flush and wash hand basin with mixer tap. Slate shaded tile floor, white ladder style towel radiator and uPVC double glazed pattern glass window.
First floor landing Radiator, staircase to second floor and access to two bedrooms.
Bedroom 15' 11" x 12' 9" (4.86m x 3.90m) Double room with coving to ceiling and ceiling light point. Central, feature fireplace with white marble fire surround and black painted cast inset, radiator, two uPVC double glazed windows and power sockets.
Bedroom 9' 6" x 11' 8" (2.90m x 3.56m) Further double room with attractive traditional, feature fireplace with black slate style surround and cast inset. Alcove cupboard with double doors, hanging rail and shelf. UPVC double glazed window, radiator and coving to ceiling.
Second floor landing Feature pointed stone wall, skylight giving natural light to stairwell, traditional storage cupboard and access to two further bedrooms.
Bedroom 15' 11" x 12' 5" (4.87m x 3.80m) Double room, power sockets, ceiling light point, radiator and uPVC double glazed window to front.
Bedroom 9' 9" x 11' 11" (2.99m x 3.65m) Double room with some reduced head height to side of the room, Velux roof light, radiator and ceiling light point.
Exterior Front forecourt with retaining wall and gated access to the path leading to the front door. To the rear is a useful enclosed rear yard with a door to the service lane.
Store Housing "ideal" boiler for the hot water and central heating system and small area of work surface.
General infromation tenure: Freehold
council tax: B
local authority: Westmorland & Furness District Council
services: Mains gas, electric, water and drainage are all connected.
Property info
For more information about this property, please contact
J H Homes, LA12 on +44 1229 382809 * (local rate)
Disclaimer
Property descriptions and related information displayed on this page, with the exclusion of Running Costs data, are marketing materials provided by J H Homes, and do not constitute property particulars. Please contact J H Homes for full details and further information. The Running Costs data displayed on this page are provided by PrimeLocation to give an indication of potential running costs based on various data sources. PrimeLocation does not warrant or accept any responsibility for the accuracy or completeness of the property descriptions, related information or Running Costs data provided here.

































.png)