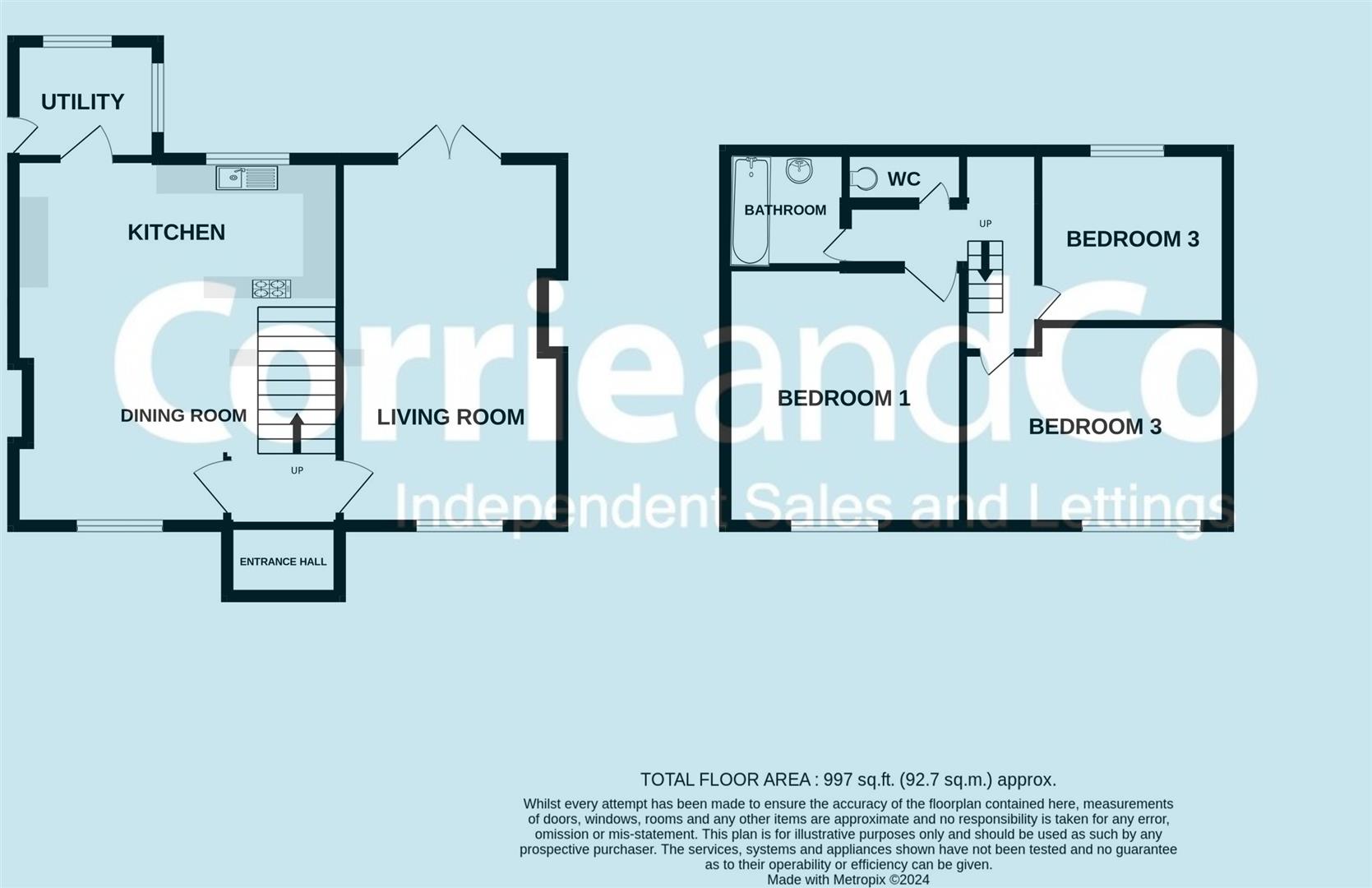Semi-detached house for sale in Oakwood Drive, Ulverston LA12
* Calls to this number will be recorded for quality, compliance and training purposes.
Property features
- Superb Family Home
- No Chain
- Spacious Living Accommodation Throughout
- Fabulous, Mature Rear Garden
- Close to Amenities
- Lovely Bay Views from the First Floor
- Useful Utility Room
- Council Tax Band - B
Property description
This double-fronted three-bedroom semi-detached home is situated in a desirable residential location. The property offers spacious, well-proportioned rooms and has been recently decorated in neutral tones, ready for you to make it your own. The open-plan kitchen-diner is the heart of the home, providing a versatile space for cooking and dining. The kitchen area benefits from a separate utility room for laundry and additional storage. The living room is a generous size, offering a comfortable space for relaxation or socializing. Each of the three bedrooms is well-sized, providing ample space for furniture and storage. Outdoors, the property boasts gardens at both front and back. The front garden adds to the property's curb appeal, while the rear garden offers a private, peaceful outdoor space for enjoyment and relaxation. Don't miss this opportunity to secure a home in a sought-after location with well-sized rooms and modern conveniences. Book a viewing today.
Upon entering the property you are welcomed into an entrance hallway which provide access to the living room and kitchen diner. There is also open access to the stairs. The living room offers dual aspect window and French Doors providing ample natural light and access to the garden. The focal point of the room is the gas fireplace with marble effect hearth and cream surround. The room has been decorated neutrally with grey carpet, allowing a blank canvas to create your perfect lounge. The kitchen diner again has been laid with grey carpeting and beech effect laminate flooring. The kitchen has been fitted with a range of cream shaker style units with butcher block worktops, an integral oven and breakfast bar for additional dining. A perfect space for families and hosting! There is the added benefit of a utility room, too.
To the first floor, there are three generous sized bedrooms, ideal for family living. The master bedroom offers fitted furniture for ease. There are lovely views towards the Bay to enjoy from these rooms. The white three piece family bathroom has been split, offering a separate WC for convenience.
Externally there is a low maintenance front garden with a pathway, an area of lawn, borders for planting and a gravelled area. There is also a perimeter hedge for privacy. To the rear, there is a well established garden which has been largely laid with lawn, as well as an area of patio for outdoor dining/entertaining. There is also a sizeable wooden shed and greenhouse.
Entrance Hall (1.636 x 1.064 (5'4" x 3'5"))
Living Room (5.377 x 3.258 (17'7" x 10'8"))
Dining Room (3.250 x 3.136 (10'7" x 10'3"))
Kitchen (4.672 x 2.107 (15'3" x 6'10"))
Utility (2.506 x 2.174 (8'2" x 7'1"))
Landing (2.677m x 1.668m (8'9" x 5'5"))
Bedroom One (3.738 x 3.487 (12'3" x 11'5"))
Bedroom Two (3.256 x 2.642 (10'8" x 8'8"))
Bedroom Three (2.639 x 2.413 (8'7" x 7'10"))
Bathroom (1.777 x 1.631 (5'9" x 5'4"))
Wc (1.481 x 0.749 (4'10" x 2'5"))
Property info
For more information about this property, please contact
Corrie and Co LTD, LA12 on +44 1229 241035 * (local rate)
Disclaimer
Property descriptions and related information displayed on this page, with the exclusion of Running Costs data, are marketing materials provided by Corrie and Co LTD, and do not constitute property particulars. Please contact Corrie and Co LTD for full details and further information. The Running Costs data displayed on this page are provided by PrimeLocation to give an indication of potential running costs based on various data sources. PrimeLocation does not warrant or accept any responsibility for the accuracy or completeness of the property descriptions, related information or Running Costs data provided here.






























.png)

