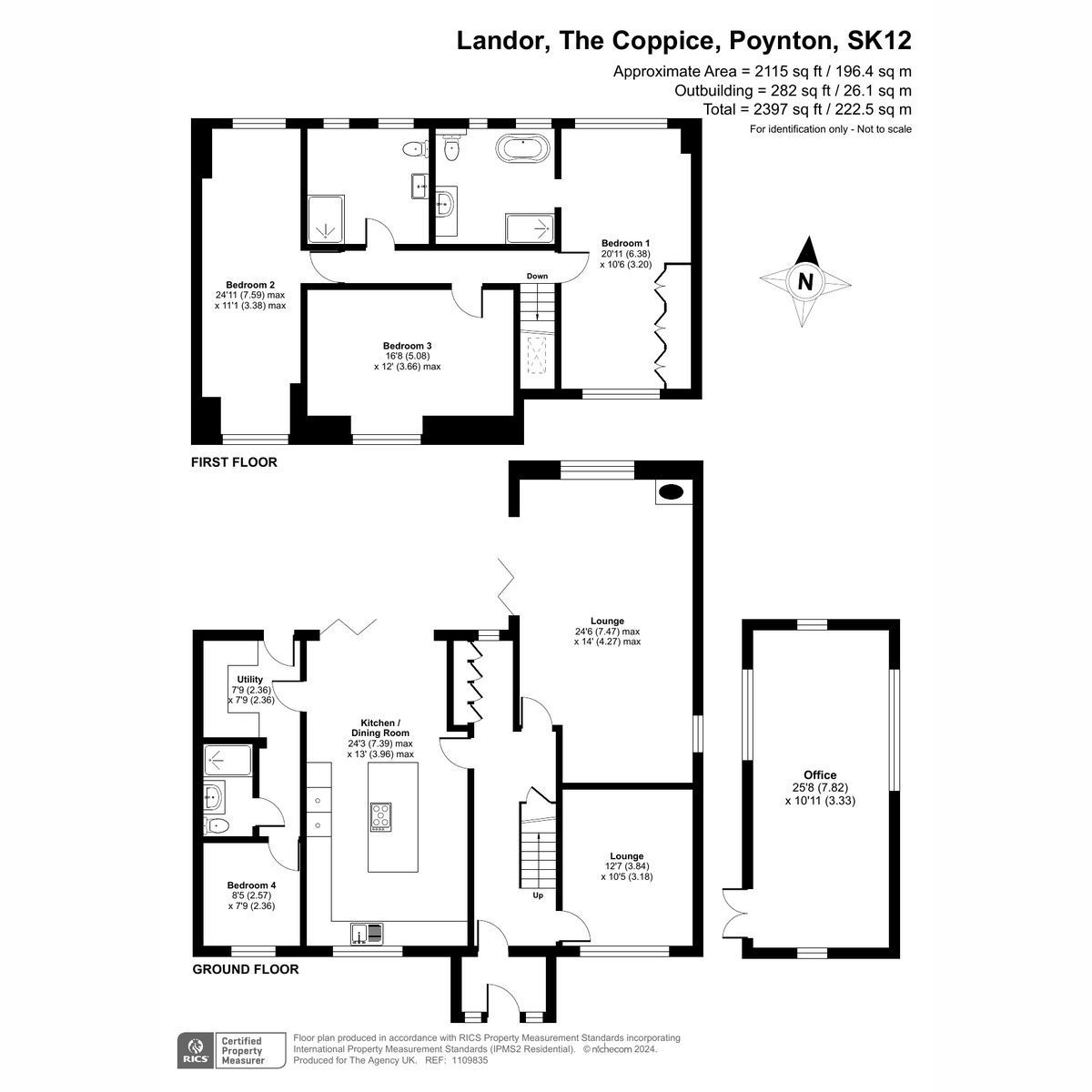Detached house for sale in The Coppice, Poynton SK12
* Calls to this number will be recorded for quality, compliance and training purposes.
Property features
- Impressive detached family home
- Four bedrooms
- Three bathrooms
- Stunning open plan kitchen
- Beautiful rear garden
- Semi rural location
- Stylish living room with log burner
- Great home office in the garden
- Brilliant outdoor entertaining area
- Moments away from middlewood way
Property description
Escape to the tranquility of countryside living with this stunning property nestled along a serene, unmade lane. Welcome to your dream home, perfectly positioned for outdoor enthusiasts, just moments away from the picturesque Middlewood Way—an idyllic setting for leisurely strolls, invigorating runs, or scenic cycling adventures. Yet, despite its peaceful semi-rural location, convenience is never compromised, with Poynton Village mere minutes away by car.
Step into luxury with this exquisite 4-bedroom detached family house boasting 2/3 reception rooms and a lavish dining kitchen, complete with a matching utility room. Impeccably presented throughout, this residence exudes charm and elegance.
Upon entering, you are greeted by a spacious entrance porch leading to a welcoming hallway. Discover a cosy sitting room ideal for unwinding, a delightful space for the kids to enjoy their favourite TV shows. The impressive living room, featuring a log burner stove, provides a cosy retreat during winter months, with large windows offering garden views and bi-fold doors seamlessly connecting indoor and outdoor living spaces during the summer.
The heart of the home beckons with a lavish open-plan kitchen, a culinary masterpiece boasting a large central island and an abundance of space for dining and entertainment. Bi-fold doors seamlessly blur the lines between indoors and out, inviting the gentle caress of sunlight and the soothing breeze of the countryside. A utility room, downstairs shower room, and versatile home office/bedroom complete the ground floor layout.
Upstairs, retreat to the opulent principal bedroom, a spacious haven adorned with fitted wardrobes, a dressing area, and a luxurious en-suite bathroom. Two additional double bedrooms offer comfort and tranquillity, while an impressive shower room caters to every need.
Outside, the property is accessed via gates, providing ample parking. The enchantment continues with a sprawling garden retreat—a verdant oasis brimming with possibilities. Discover a haven for al fresco dining and entertaining with a generous patio seating area, complemented by a timber-framed outdoor kitchen replete with all the amenities for culinary indulgence. At the garden's edge, lies a charming and secluded home office retreat. Tucked away from the hustle and bustle, this tranquil space offers a serene environment for work or creativity. Surrounded by lush greenery, it provides a perfect blend of privacy and inspiration, making it an ideal sanctuary for productivity and relaxation. A charming fire pit beckons, offering evenings of warmth and camaraderie under the starlit sky.
Beyond its enchanting façade lies more than just a house; it's a lifestyle—a sanctuary where tranquillity meets modern luxury. Welcome to Landor, where every moment is a testament to the art of living well
Property info
For more information about this property, please contact
The Agency UK, WC2H on +44 20 8128 0617 * (local rate)
Disclaimer
Property descriptions and related information displayed on this page, with the exclusion of Running Costs data, are marketing materials provided by The Agency UK, and do not constitute property particulars. Please contact The Agency UK for full details and further information. The Running Costs data displayed on this page are provided by PrimeLocation to give an indication of potential running costs based on various data sources. PrimeLocation does not warrant or accept any responsibility for the accuracy or completeness of the property descriptions, related information or Running Costs data provided here.




































.png)
