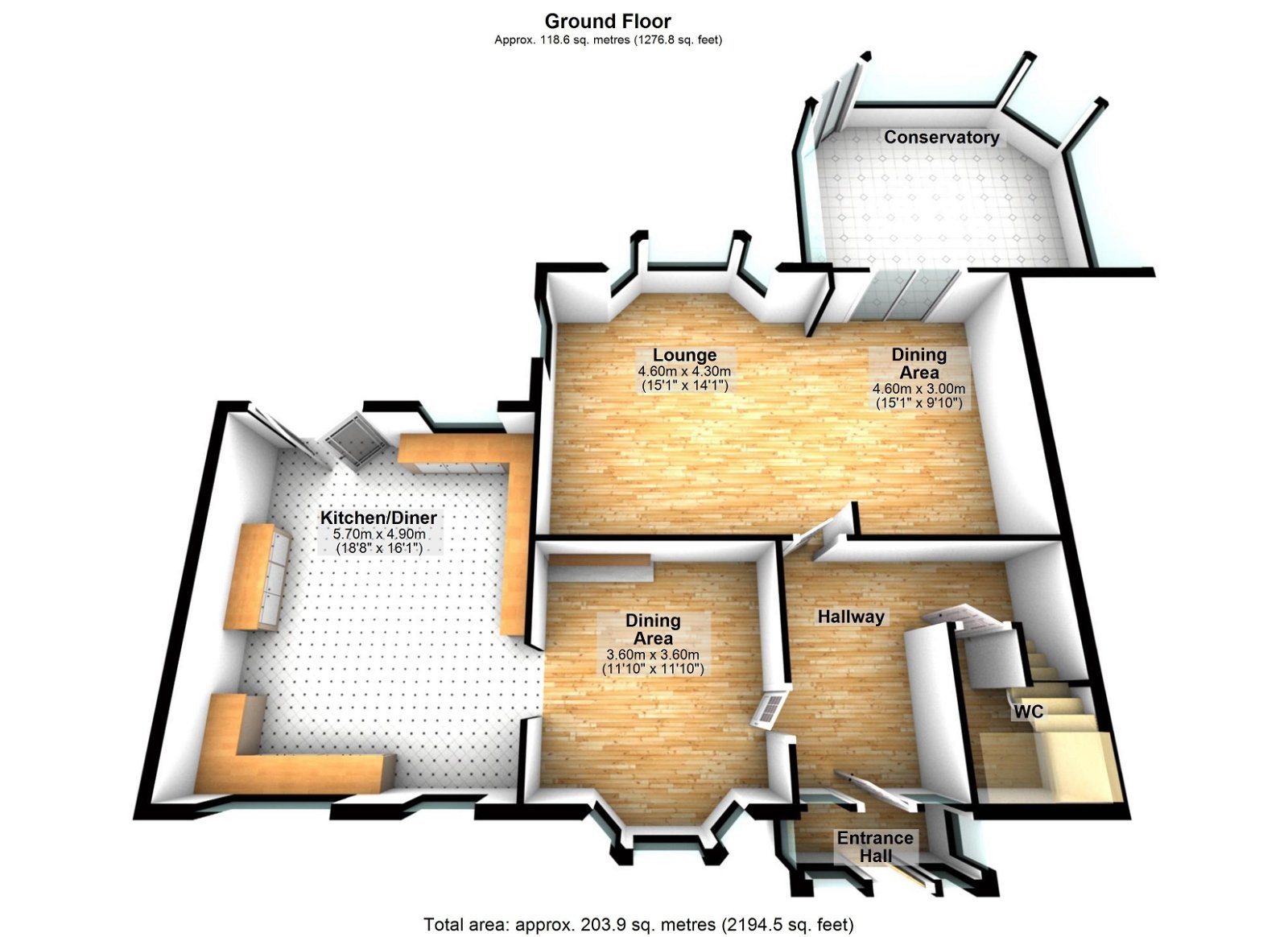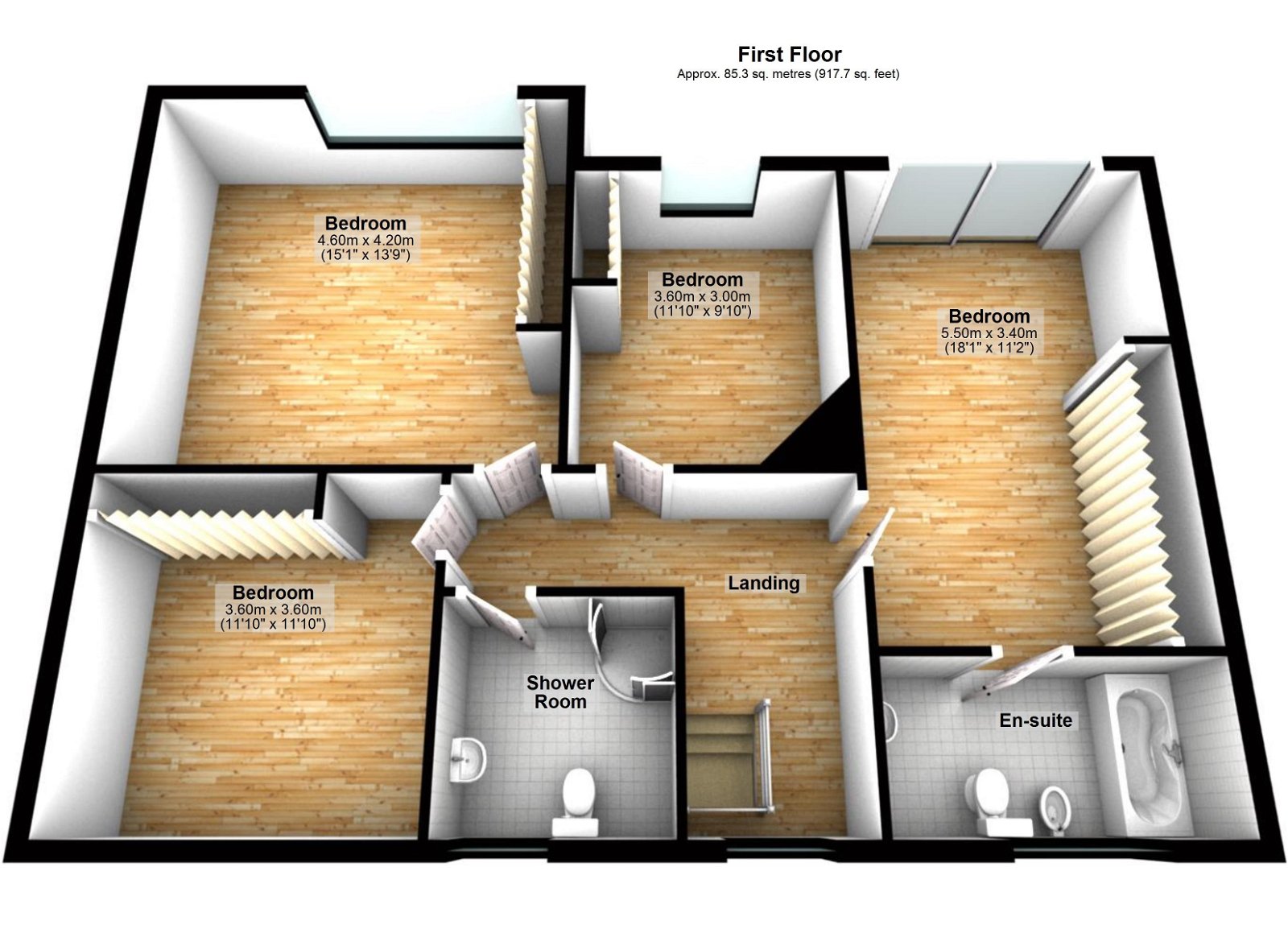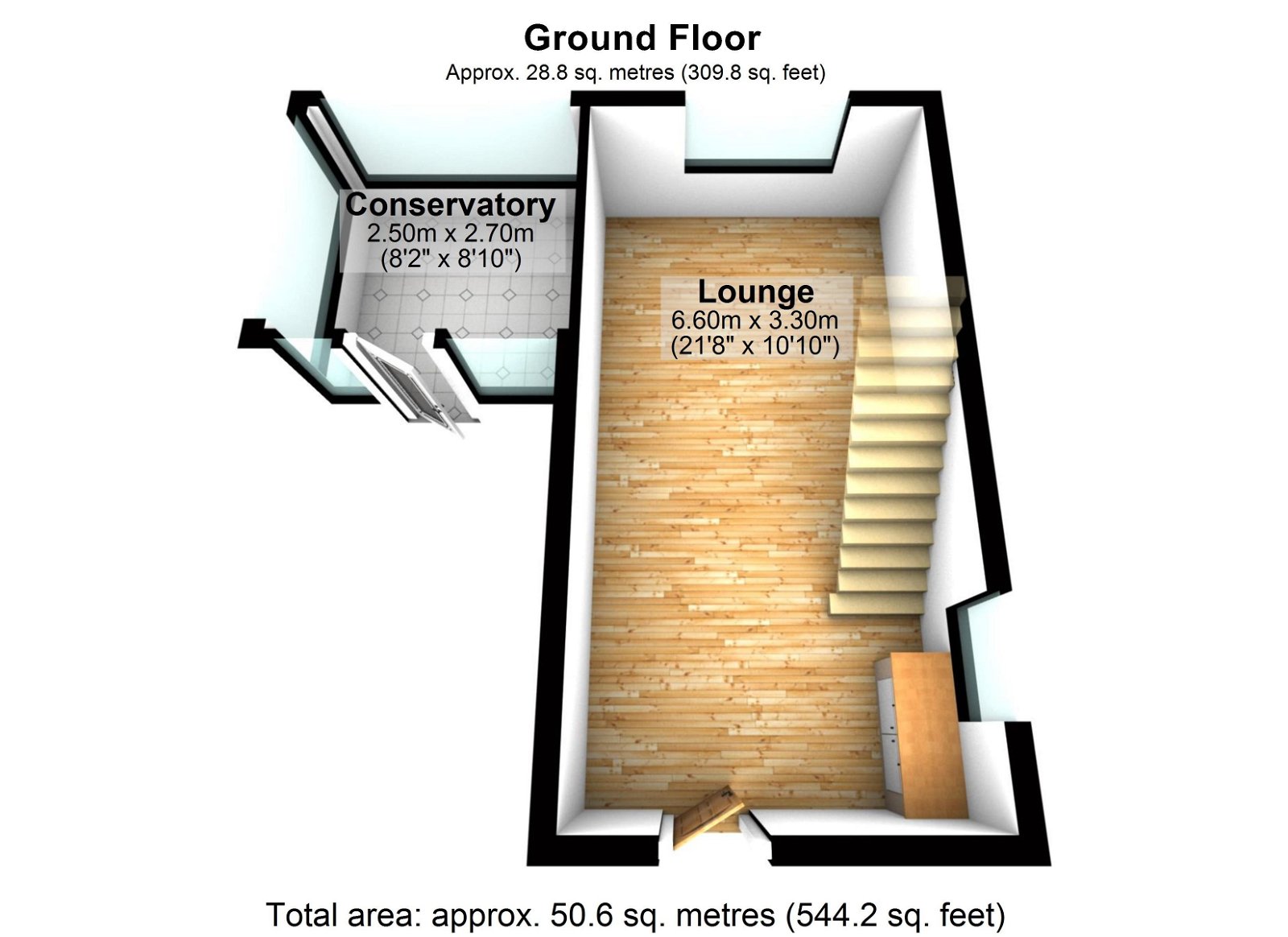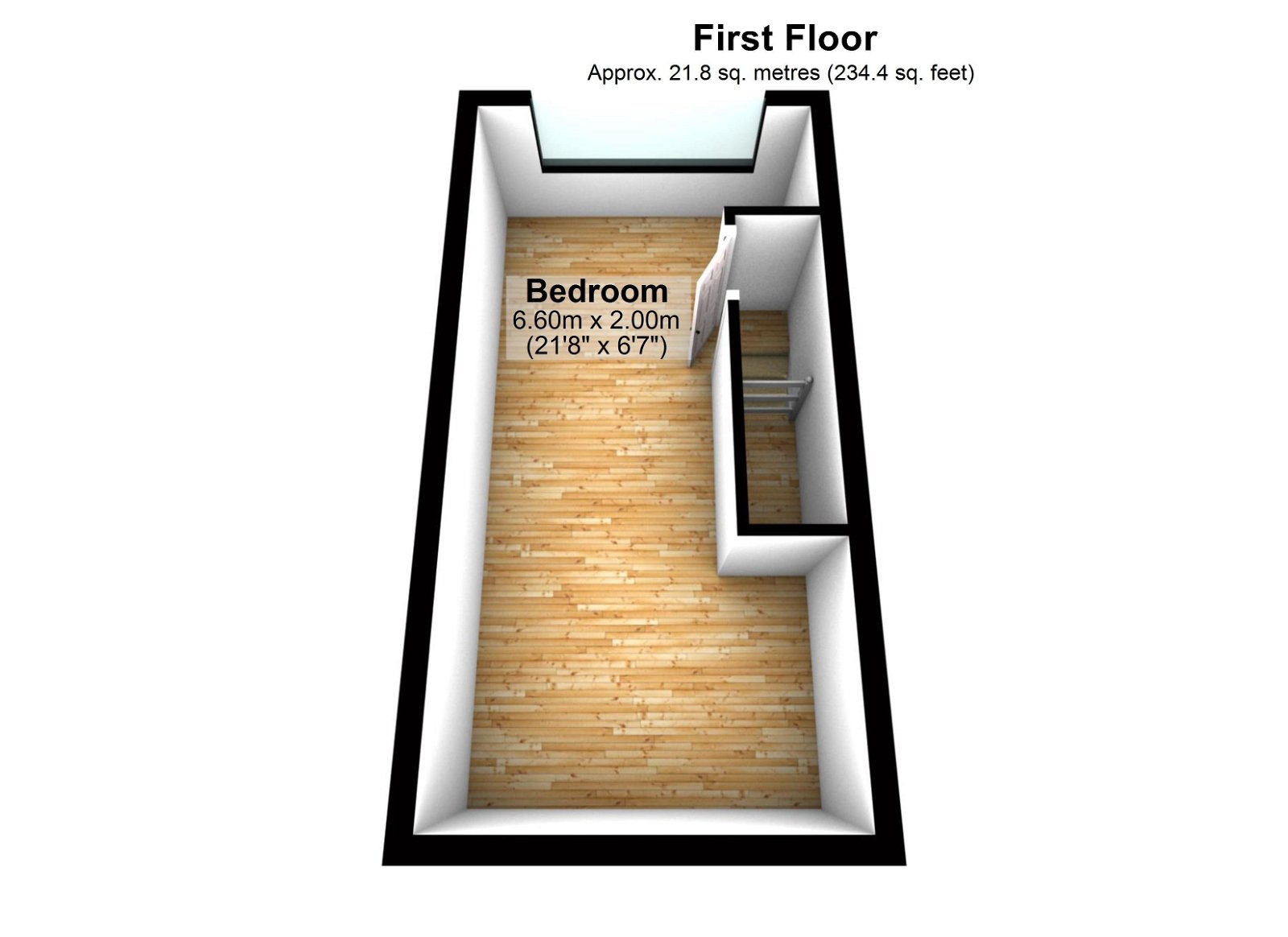Detached house for sale in Longhurst Lane, Mellor SK6
* Calls to this number will be recorded for quality, compliance and training purposes.
Property features
- Spectacular four-bedroom detached property on approximately 3/4 acre of land. In the Heart of Mellor Village
- Features a separate coach house, ideal for guests or a home office/study or workshop.
- Boasts a beautiful large south facing garden with meticulously landscaped surroundings. Views of Mellor Cross and Mellor Golf Course
- Two garages provide ample space for vehicles and storage.
- Two reception rooms allow for formal entertaining and casual gatherings.
- Enjoy the stunning panoramic rural views from large windows throughout the house.
- A spacious conservatory brings the outdoors inside, creating a bright and airy atmosphere.
- The modern family kitchen is equipped with high-quality appliances and abundant storage.
- Ample off-road parking ensures convenience for homeowners and visitors.
- Situated in a serene rural setting, offering tranquility and privacy.
Property description
Welcome to this spectacular four-bedroom detached property, opportunities to purchase a property like this are rare, an architectural masterpiece set on an expansive plot of approximately 3/4 acre, offering a luxurious and spacious living experience in a serene rural setting. The property exudes elegance, combining modern amenities with timeless design elements to create a truly exceptional residence.
As you approach the property, you'll be captivated by its grandeur, with a well-maintained garden leading to the impressive entrance. Stepping inside, the house features:
1. Four generously sized bedrooms, perfect for accommodating a growing family or visiting guests.
2. A separate coach house, ideal for use as a guesthouse, home office, or leisure space.
3. Two garages, providing ample storage for vehicles and outdoor equipment.
4. Two reception rooms, thoughtfully designed to create distinct areas for formal entertaining and relaxed gatherings.
5. A large conservatory, inviting an abundance of natural light and blurring the lines between indoors and outdoors.
6. Modern family kitchen, equipped with high-end appliances and ample countertop space for culinary enthusiasts.
7. Well-designed bathrooms and en-suites that offer both functionality and elegance.
8. An array of large windows strategically placed to showcase breathtaking rural views and immerse the interior with natural beauty including views of Mellor Cross & Mellor Golf Course.
9. Beautifully landscaped south facing garden, featuring lush greenery, flowering plants, and relaxation areas, perfect for enjoying the great outdoors.
10. Ample off-road parking, ensuring convenience and accommodating visitors comfortably.
The property's location grants a sense of tranquility and privacy while still being within easy reach of essential amenities and local attractions. Whether you seek a quiet retreat or a space for entertaining, this residence caters to all lifestyles.
Prepare to be captivated by the charm of this rural haven, where luxury living meets natural beauty. This exceptional property is a rare find and promises an extraordinary lifestyle for its fortunate new owners.
Entrance Porch - 2.37m x 0.83m (7'9" x 2'8")
Entrance Hall - 3.64m x 4.22m (11'11" x 13'10") L Shaped
Ground Floor W/C - 2.23m x 1.8m (7'3" x 5'10")
Morning Room - 3.64m x 4.06m (11'11" x 13'3")
Family Kitchen - 4.86m x 5.65m (15'11" x 18'6")
Modern fitted kitchen, with a range of wall base and drawer units. Granite work surfaces, integrated, dishwasher, bottle cooler, washing machine, microwave, american style fridge freezer, Rangemaster electric range cooker with extractor hood above. Under floor heating.
Conservatory - 4.57m x 5.36m (14'11" x 17'7")
Dining Area - 4.73m x 3.02m (15'6" x 9'10")
Lounge Area - 5.71m x 4.27m (18'8" x 14'0")
Bedroom One - 3.43m x 5.52m (11'3" x 18'1")
En-Suite Jacuzzi Bathroom - 3.4m x 1.83m (11'1" x 6'0")
Bedroom Two - 4.6m x 4.27m (15'1" x 14'0")
Bedroom Three - 3.72m x 3.66m (12'2" x 12'0")
Bedroom Four - 3.64m x 3m (11'11" x 9'10")
Family Shower Room - 2.23m x 2.25m (7'3" x 7'4")
Attached Garage - 8.55m x 3.45m (28'0" x 11'3")
Coach House
Coach House Ground Floor - 6.62m x 3.36m (21'8" x 11'0")
Coach House Conservatory - 2.56m x 2.53m (8'4" x 8'3")
Coach House First Floor - 6.65m x 3.38m (21'9" x 11'1")
Detached Garage - 2.97m x 6.02m (9'8" x 19'9")
Property info




For more information about this property, please contact
Lynks Estate Agents, SK14 on +44 161 300 3638 * (local rate)
Disclaimer
Property descriptions and related information displayed on this page, with the exclusion of Running Costs data, are marketing materials provided by Lynks Estate Agents, and do not constitute property particulars. Please contact Lynks Estate Agents for full details and further information. The Running Costs data displayed on this page are provided by PrimeLocation to give an indication of potential running costs based on various data sources. PrimeLocation does not warrant or accept any responsibility for the accuracy or completeness of the property descriptions, related information or Running Costs data provided here.

























































.png)
