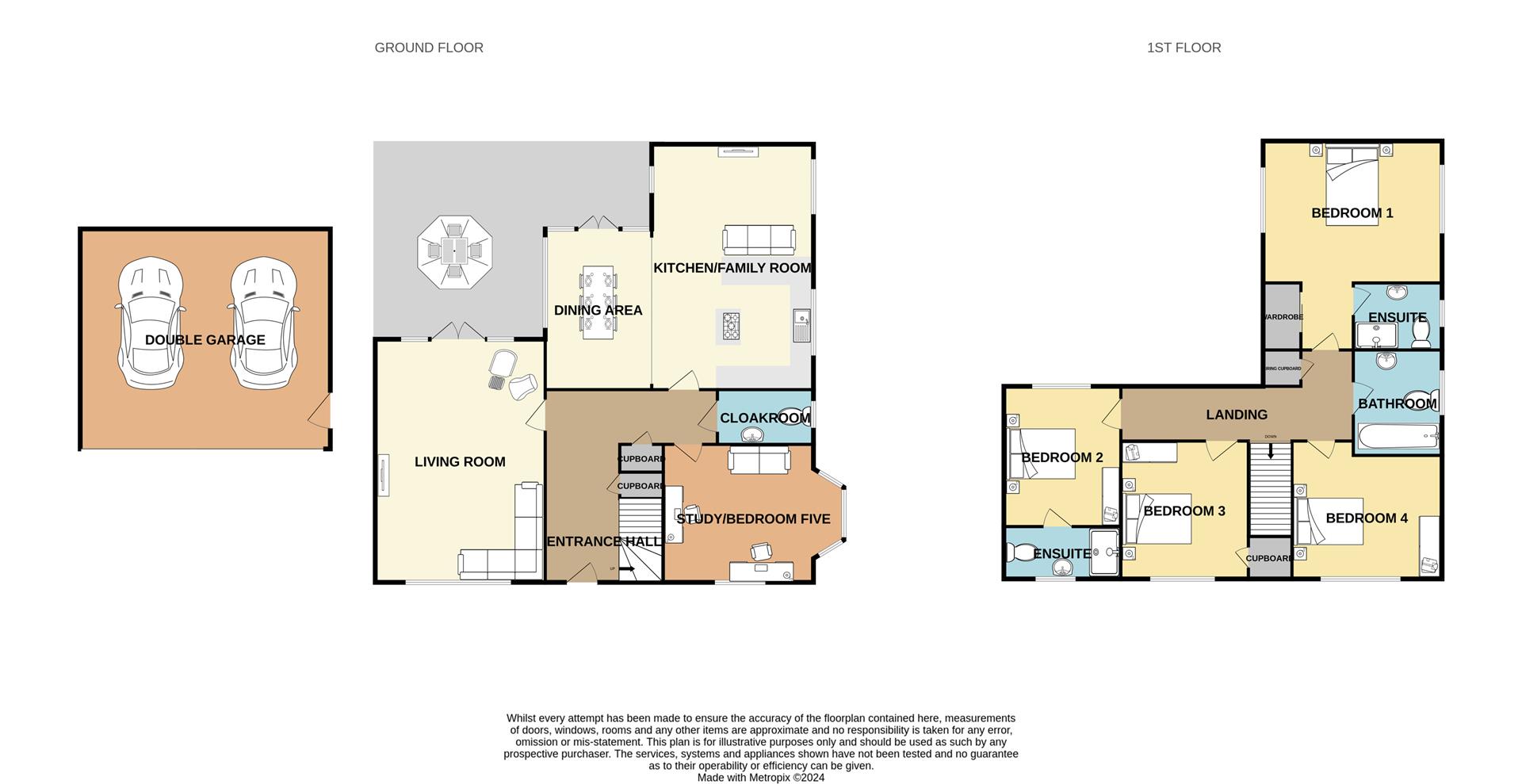Detached house for sale in Lessing Lane, Stone Cross, Pevensey BN24
* Calls to this number will be recorded for quality, compliance and training purposes.
Property features
- Guide Price £625,000 to £650,000
- Located in the sought after Stone Cross area
- Excellent condition throughout
- Charming four bedroom detached house
- Two ensuite shower rooms for added luxury
- Spacious double aspect living room
- Kitchen ideal for family and entertaining
- Ground floor study and cloakroom
- Private garden with swim spa, patio and lawn
- Double driveway and double garage
Property description
Phil Hall Estate Agents is delighted to offer for sale this impressive detached house, offering ample space and luxury living.
Equipped with Tesla 14kw power wall battery storage and solar panels, the property demonstrates a commitment to sustainability, providing eco-friendly energy solutions and potentially reducing utility costs. This home combines modern amenities with stylish design, offering comfort and functionality.
The ground floor accommodation comprises of an inviting entrance hall, providing a warm welcome to residents and guests alike. Adjacent to the entrance hall is a convenient cloakroom, offering practicality and daily use. The spacious living room provides a comfortable and relaxing space for family gatherings or entertaining guests. A separate study offers a quiet area for work or study and can be used as a ground floor bedroom. Finally, the family kitchen serves as the heart of the home, with integrated fridge, freezer, washing machine and dishwasher, it offers ample space for cooking and dining, making it perfect for both everyday meals and special occasions. The well-designed layout ensures functionality and comfort for everyday living.
On the first floor, the property offers four well-appointed bedrooms, providing comfort and privacy. Two of these bedrooms feature ensuite shower rooms, offering convenience and luxury. The family bathroom serves the remaining bedrooms, providing convenience for the household. This layout ensures that every member of the family has their own space and facilities, enhancing the overall comfort and functionality.
The garden is a delightful retreat, offering both relaxation and entertainment options. The highlight of the garden is the swim spa, providing a luxurious setting for unwinding and rejuvenating after a long day. Adjacent is a patio area, perfect for outdoor dining. Beyond is a well-maintained lawn, providing ample space for children to play or for gardening enthusiasts to indulge their passion.
Guide Price £625,000 To £650,000
Location, Location, Location
The Stone Cross area is characterized by its peaceful and family-friendly atmosphere. Nestled on the outskirts of the town, it offers a mix of residential housing and green spaces, creating a serene environment. The area boasts well-maintained parks, and nearby countryside, providing opportunities for outdoor activities and leisurely strolls. Residents enjoy easy access to local amenities such as shops, schools, and healthcare facilities, ensuring convenience for daily necessities.
Additionally, Stone Cross benefits from good transport links, connecting it the wider Eastbourne area and beyond. Overall, Stone Cross offers a harmonious blend of suburban living and natural beauty, making it an attractive location for families and individuals seeking a peaceful lifestyle.
Entrance Hall (4.52m x 2.87m (14'10 x 9'05))
Ground Floor Cloakroom (1.83m x 1.02m (6'00 x 3'04))
Living Room (5.61m x 3.99m (18'05 x 13'01))
Study/Bedroom Five (3.58m into bay x 3.43m (11'09 into bay x 11'03))
Kitchen/Family Room (6.93m x 3.43m (22'9 x 11'03))
Dining Area (3.43m x 2.34m (11'03 x 7'08))
First Floor Landing
Bedroom One (5.92m max x 3.43m (19'05 max x 11'03))
Dressing Area (2.72m x 1.75m (8'11 x 5'09))
Ensuite Shower Room (2.62m x 1.55m (8'07 x 5'01))
Bedroom Two (3.25m x 3.12m (10'08 x 10'03))
Ensuite Shower Room (3.12m x 1.14m (10'03 x 3'09))
Bedroom Three (3.45m x 2.72m (11'04 x 8'11))
Bedroom Four (2.97m x 2.97m (9'09 x 9'09))
Family Bathroom
Outside
Double Garage (6.20m x 6.05m (20'04 x 19'10))
Property info
For more information about this property, please contact
Phil Hall Estate Agents, BN1 on +44 1323 376343 * (local rate)
Disclaimer
Property descriptions and related information displayed on this page, with the exclusion of Running Costs data, are marketing materials provided by Phil Hall Estate Agents, and do not constitute property particulars. Please contact Phil Hall Estate Agents for full details and further information. The Running Costs data displayed on this page are provided by PrimeLocation to give an indication of potential running costs based on various data sources. PrimeLocation does not warrant or accept any responsibility for the accuracy or completeness of the property descriptions, related information or Running Costs data provided here.









































































.png)
