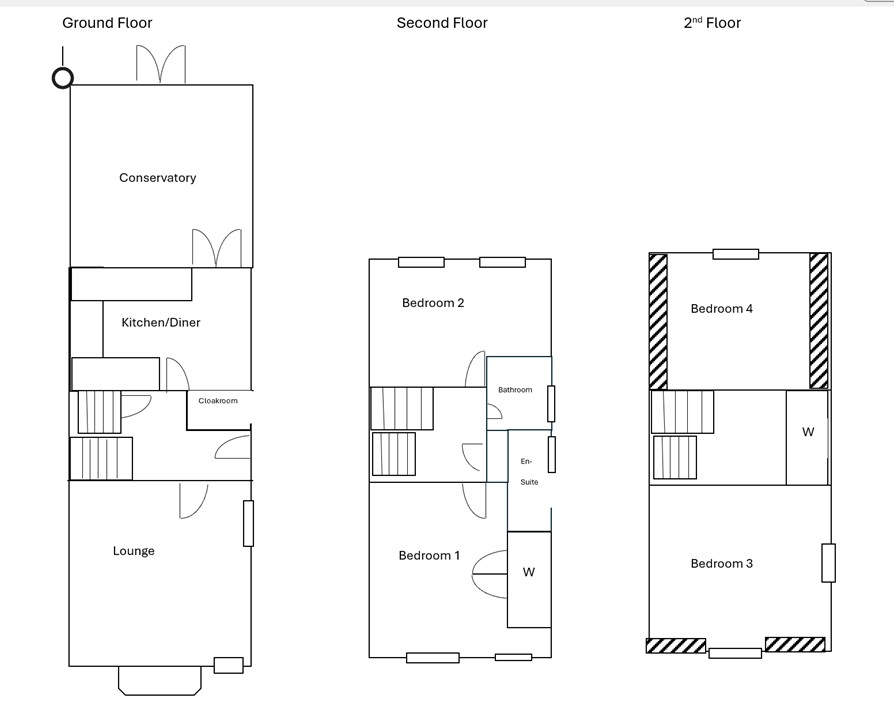Semi-detached house for sale in Campbell Mews, Eastbourne BN23
* Calls to this number will be recorded for quality, compliance and training purposes.
Property features
- Semi-detached house
- Favoured north harbour location
- Prestigious private development
- Close proximity to harbour amenities/restaurants
- Four generous bedrooms
- En-suite to master
- Beautifully landscaped gardens
- Garage & driveway
- Triple glazed conservatory
- Ground floor wc
Property description
Enjoy coastal living at its finest in this spacious semi-detached home in a tree-lined private estate within close proximity to the sea and marina. Discover period style flexible living spaces perfect for families, homeworkers or retirees. Landscaped gardens offer a private oasis for outdoor living adding extra tranquillity to this seaside sanctuary.
Enter through a smart front door into the welcoming hallway. A modern kitchen/breakfast room awaits, ready to inspire your culinary ambitions. An inviting west-facing lounge offers the perfect setting for cozy evenings or enjoy gatherings in a large, heated conservatory, overlooking the beautifully landscaped rear gardens.
Retreat to one of four double bedrooms over two floors, each offering ample space and comfort for rest and relaxation. A refurbished en-suite promises a touch of luxury, while the refurbished family bathroom and downstairs cloakroom offer coastal style and convenience. Complete with gas fired central heating.
Outside, a garage and off-road parking ensures convenience, with beautifully landscaped front and rear gardens where multiple patio areas invite you to entertain guests with alfresco dining, or simply unwind in your own slice of paradise. With space for a hot-tub if desired, every day could feel like a holiday.
Conveniently located within easy reach to the beach and Sovereign Marina, you'll have easy access to a wealth of amenities, including popular restaurants, bars, supermarkets, a doctor’s surgery, gym, a Yacht Club, schools and public transport links. This property additionally offers exclusive access to a private waterside park a short distant from the property.
Don't miss this chance to experience coastal living at its best. Book online for your private viewing and start living the life you've always imagined by the sea.
Features
· Hallway: Large storage cupboard, ideal for coats & shoes
· Cloakroom: Refurbished.
· Kitchen/Diner: 4.88 m x 3.00 m; Fitted units, electric induction hob
· Conservatory: 4.2 m x 4.0 m; PVC a-rated windows, Motorised roof blinds, fitted window blinds, 2 x slimline electric heating panels, laminate floor.
· Lounge: 4.88m x 4.31 m; West facing bay window, dimmer lights, wall lights, satellite tv connections, laminate wood flooring
· Master Bedroom: 4.21m x 3.64 m; Double fitted wardrobe
· Master Ensuite: Refurbished, large shower
· Bedroom 2: 4.88 m x 2.97 m;
· Family Bathroom: Refurbished. Fitted furniture, marble worktop, bath
· Bedroom 3: 4.85 m x 3.96 m
· Bedroom 4: 3.96 m x 3.0 m
· Front Garden: Landscaped for easy maintenance, raised oak sleeper flowerbed
· Rear Garden: East & South-facing landscaped, fully stocked flowerbeds, access door to garage, external power and water tap, security light, space/power for hot-tub
· Private driveway and single garage
Property Ownership Information
Tenure
Freehold
Council Tax Band
E
Disclaimer For Virtual Viewings
Some or all information pertaining to this property may have been provided solely by the vendor, and although we always make every effort to verify the information provided to us, we strongly advise you to make further enquiries before continuing.
If you book a viewing or make an offer on a property that has had its valuation conducted virtually, you are doing so under the knowledge that this information may have been provided solely by the vendor, and that we may not have been able to access the premises to confirm the information or test any equipment. We therefore strongly advise you to make further enquiries before completing your purchase of the property to ensure you are happy with all the information provided.
Property info
For more information about this property, please contact
Purplebricks, Head Office, B90 on +44 24 7511 8874 * (local rate)
Disclaimer
Property descriptions and related information displayed on this page, with the exclusion of Running Costs data, are marketing materials provided by Purplebricks, Head Office, and do not constitute property particulars. Please contact Purplebricks, Head Office for full details and further information. The Running Costs data displayed on this page are provided by PrimeLocation to give an indication of potential running costs based on various data sources. PrimeLocation does not warrant or accept any responsibility for the accuracy or completeness of the property descriptions, related information or Running Costs data provided here.






































.png)


