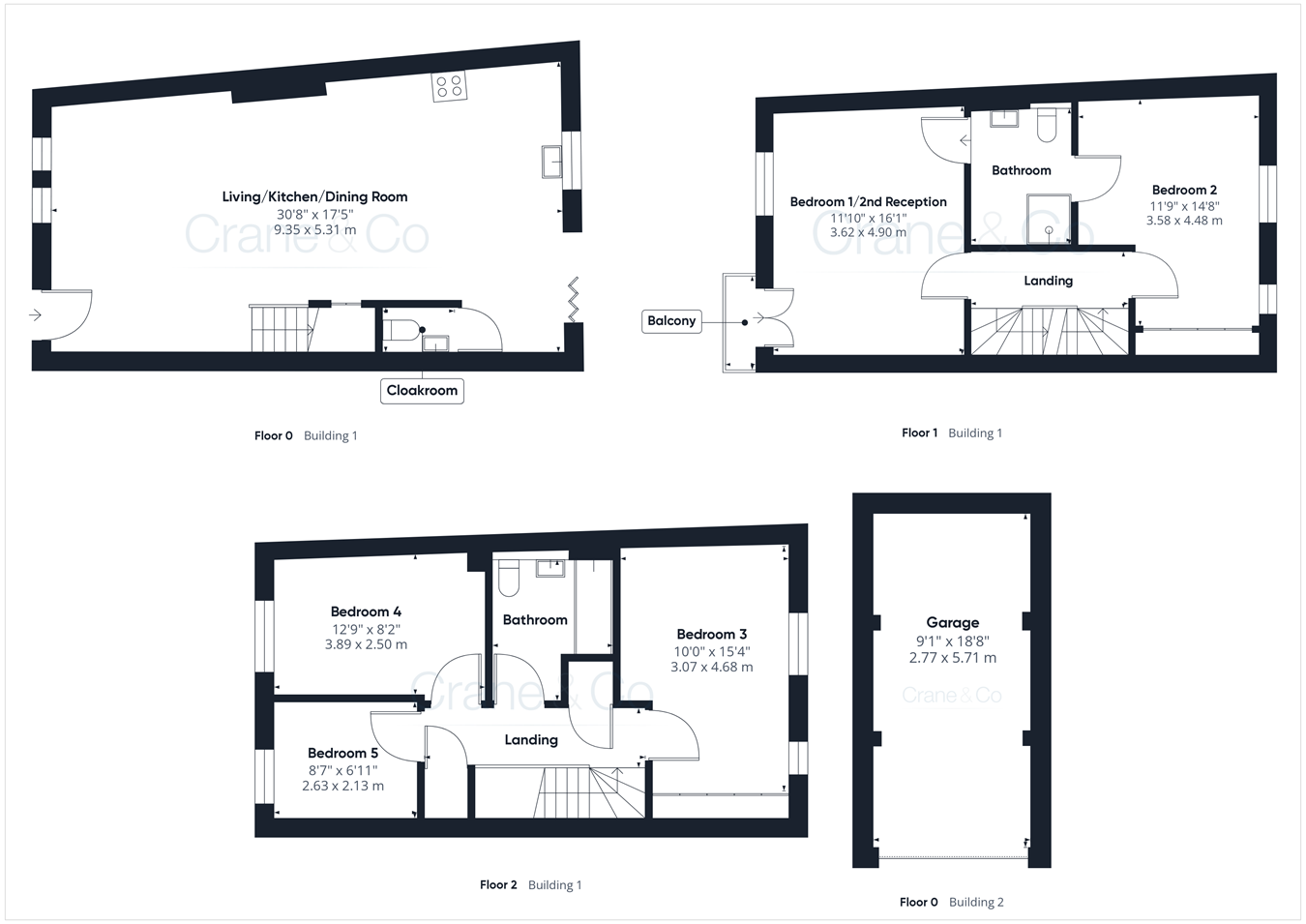Town house for sale in Campbell Mews, Henley Park, Eastbourne BN23
* Calls to this number will be recorded for quality, compliance and training purposes.
Property features
- 4/5 Bedroom Family Home
- Exclusive Henley Park
- 1/2 Reception Rooms
- Sweeping Georgian Style Terrace
- Open Plan Living
- Jack N Jill En-suite
- North Harbour
- Garage & Driveway
Property description
watch the film and 3D tour and view expert photography at (all provided free for all our sellers)
A beautiful 4/5 bedroom, 1/2 Reception Room luxurious and grand sweeping Georgian style townhouse; it's simply perfect! Every now and then something rather special comes on to the market - and this is one of those moments! Stylish, bespoke and contemporary living at the very peak of craftsmanship and design. Every element has been carefully selected. The large sitting, eating and cooking area is at the heart of the home and is a delightful space to entertain! With prestigious luxury bathrooms that any five star hotel would be envious of, complimenting the five bedrooms arranged over the upper floors. The sun drenched private courtyard is a lovely pace to sit back, enjoy and feel the sea breeze. The parking and the garage are located beyond the garden gate. Location, location, location! Ideally positioned within a stone's throw of the harbour, cafés and restaurants and the shops are only a short stroll away. If you're looking for the luxury harbour life then you will have definitely found it with this one!
*Annual Service Charge £400
*Monthly Harbour Charge tbc
*Please be advised charges provided by Vendor*
Ground Floor
Living/Kitchen/Dining Room - 30' 8" x 17' 5"
30' 8" x 17' 5" (9.35m x 5.31m)
Cloakroom
First Floor
Bedroom 1/ 2nd Reception Room - 16' 1" x 11' 10"
16' 1" x 11' 10" (4.90m x 3.61m)
Balcony
Jack N Jill En-suite
Bedroom 3 - 15' 4" x 10' 0"
15' 4" x 10' 0" (4.67m x 3.05m)
Second Floor
Bedroom 3 - 15' 4" x 10' 0"
15' 4" x 10' 0" (4.67m x 3.05m)
Bedroom 4 - 12' 9" x 8' 2"
12' 9" x 8' 2" (3.89m x 2.49m)
Bedroom 5 - 6' 11" x 8' 7"
6' 11" x 8' 7" (2.11m x 2.62m)
Bathroom
Outside
Gardens
Garage - 18' 8" x 9' 1"
18' 8" x 9' 1" (5.69m x 2.77m)
Driveway
Property info
For more information about this property, please contact
Crane & Co, BN27 on +44 1323 376650 * (local rate)
Disclaimer
Property descriptions and related information displayed on this page, with the exclusion of Running Costs data, are marketing materials provided by Crane & Co, and do not constitute property particulars. Please contact Crane & Co for full details and further information. The Running Costs data displayed on this page are provided by PrimeLocation to give an indication of potential running costs based on various data sources. PrimeLocation does not warrant or accept any responsibility for the accuracy or completeness of the property descriptions, related information or Running Costs data provided here.





























































.png)