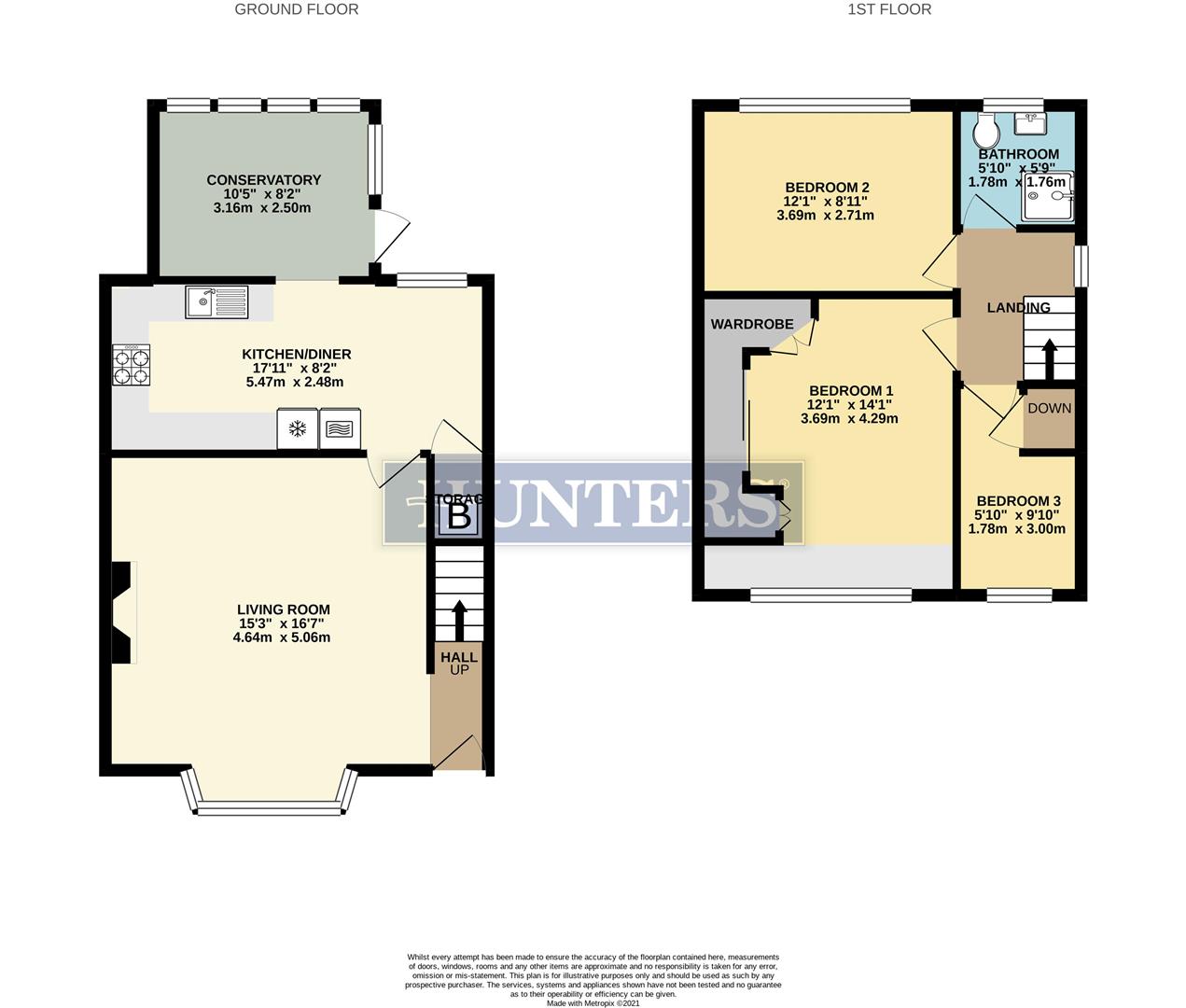Semi-detached house for sale in Glenwood Crescent, Chapeltown, Sheffield S35
* Calls to this number will be recorded for quality, compliance and training purposes.
Property features
- 3 bed semi detcahed
- Popular estate
- Generous dimensions
- Tasteful decor
- Modern fixtures and fittings
- Conservatory
- Well landscaped gardens
- Plenty of storage
- Good commuter location
- Council tax band B
Property description
Step inside this well maintained and beautifully presented 3 bedroom semi detached property located on a popular estate in the great commuter location of Chapeltown, minutes away from the M1, benefiting from a local train station, also serviced my plenty of amenities and surrounded by reputable schools. The property boasts generous dimensions, neutral décor, modern fixtures and fittings, a conservatory; creating an open plan kitchen/living/dining space, plenty of storage throughout, well landscaped; sun drenched garden and much sought after off road parking! Briefly comprising living room, kitchen/diner, conservatory, two double bedrooms, further single bedroom and bathroom. In summary, this semi-detached property offers a perfect blend of comfort, convenience, and modern living. It is ideal for families and couples looking for a home that caters to their lifestyle needs. This is a fantastic opportunity not to be missed...book now to avoid disappointment!
Living Room (4.78m x 4.50m)
A glazed composite door leads into this stylish living room drenched in natural light through a large front facing uPVC bay window, boasting a coal effect gas fire with acacia wood surround giving a great focal point to the room and a cosy feel in the wintry months, also comprising wall mounted radiator, aerial point, telephone point and stairs rising to the first floor.
Kitchen Dining Room (5.61m x 2.49m)
An impressive, modern open plan kitchen diner, opening directly out into the conservatory creating a great social/family space. The kitchen offers an array of cream gloss wall and base units providing plenty of storage space, contrasting granite effect work surfaces, inset stainless steel one and a half bowl sink and drainer with matching mixer tap, integrated stainless steel double oven, integrated stainless steel gas hob with matching extractor fan above, integrated stainless steel microwave, integrated fridge, wall mounted radiator, tiled flooring and large under stairs storage cupboard that also houses the Combi boiler.
Conservatory (3.18m x 2.49m)
Allowing you to enjoy the garden all year round and that extra space we all crave to use as you wish, currently a further sitting room, comprising uPVC window and door leading to rear garden, Italian laminate flooring, plumbing for a washing machine and housing cupboard, two wall mounted radiators and inset spotlighting. Glazed uPVC door leads directly out onto the garden.
Landing (2.44m x 1.78m)
A roomy landing comprising loft hatch with fitted ladder leading to a partially boarded loft space, uPVC window, industrial style wall lighting and doors leading to all bedrooms and bathroom.
Bedroom 1 (4.29m x 2.59m)
A sumptuous master bedroom hosting a variety of fitted wardrobes, drawers, cupboards and vanity unit, over bed spotlights, aerial point, wall mounted radiator and front facing large uPVC window.
Bedroom 2 (3.00m x 2.59m)
A further double bedroom, currently used as a dressing room hosting light wood sliding door wardrobes, large rear facing uPVC window, wall mounted radiator and aerial point.
Bedroom 3 (3.00m x 1.88m (at widest points))
A good sized single bedroom, currently used as a home office but would also make a great nursery, comprising front facing uPVC window, wall mounted radiator and large built in storage cupboard.
Bathroom (1.85m x 1.78m)
A contemporary and stylish wet room, featuring non slip flooring, fully panelled in 'on trend' grey tones, boasting a shower cubicle with drench shower, wall mounted ceramic sink, inset low flush WC, wall mounted chrome heated towel rail, inset spotlights and frosted uPVC window.
Exterior
The front of the property offers great kerb appeal with an expansive block paved driveway providing off road parking for two cars. To the rear of the property is a beautifully maintained and landscaped garden, styled with minimal up keep required, offering an extensive decked area perfect for entertaining in the summer months, a further slabbed patio area great for the dining table and chairs, a wooden outhouse offering a little tranquillity, shed with electric point, outdoor tap and well stocked raised flower beds providing plenty of colour throughout the year.
Property info
For more information about this property, please contact
Hunters - Chapeltown, S35 on +44 114 446 9201 * (local rate)
Disclaimer
Property descriptions and related information displayed on this page, with the exclusion of Running Costs data, are marketing materials provided by Hunters - Chapeltown, and do not constitute property particulars. Please contact Hunters - Chapeltown for full details and further information. The Running Costs data displayed on this page are provided by PrimeLocation to give an indication of potential running costs based on various data sources. PrimeLocation does not warrant or accept any responsibility for the accuracy or completeness of the property descriptions, related information or Running Costs data provided here.































.png)
