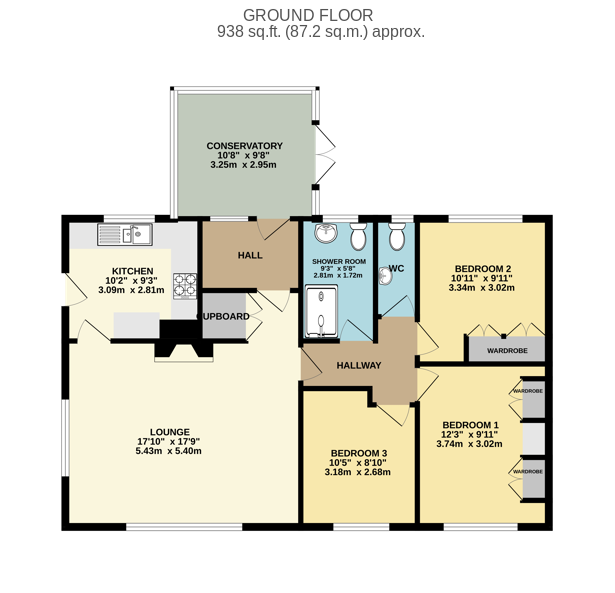Bungalow for sale in Clough Fields Road, Hoyland, Barnsley S74
* Calls to this number will be recorded for quality, compliance and training purposes.
Property features
- Early Viewings Advised
- Excellent Local Amenities
- Garage and Further Off Road Parking
- 3 Bedroom Detached Bungalow
- Popular Residential Area
- Enclosed Rear Garden
Property description
Welcome to this stunning 3-bedroom detached bungalow offering a perfect blend of comfort and style, nestled in a popular residential area. Boasting a spacious lounge and a delightful conservatory addition, this property provides an abundance of natural light and a seamless indoor-outdoor living experience. The generous garden space is perfect for entertaining or simply unwinding in the tranquillity of your surroundings. With a garage and further off-road parking, convenience is at your doorstep.
Kitchen (3.09m x 2.81m)
Accessed via the side entrance door the kitchen is fitted with a range of wall and base units with an expanse of worktop space over. A large double glazed window overlooks the rear garden and door leads through to the lounge.
Lounge (5.43m x 5.4m)
A spacious and tastefully presented front facing reception room. Boasting two double glazed windows allowing for generous levels of natural light to cascade into the room. The focal pointo fthe room is the fire housed in an ornate surround. The lounge provides access to the remainder of the accommodation and also has a useful storage cupboard.
Hall
Leading from the lounge and providing access to the conservatory.
Conservatory (3.25m x 2.95m)
Benefiting from views over the rear garden. The conservatory is the ideal place for unwinding and watching the world go by.
Inner Hallway
Providing access to all three bedrooms, the shower room and WC.
Bedroom One (3.74m x 3.02m)
A spacious and tastefully appointed front facing double bedroom with large double glazed window allowing for good levels of natural light and fitted furniture to one wall.
Bedroom Two (3.34m x 3.02m)
A second well presented and proportioned bedroom again with fitted furniture to one wall and a double glazed window overlooking the rear garden.
Bedroom Three (3.18m x 2.68m)
A deceptively spacious single bedroom with double glazed window overlooking the front elevation.
Shower Room (2.81m x 1.72m)
Fitted with a three piece suite comprising WC, pedestal wash hand basin and large shower cubicle with shower. There is a double glazed window with obscure glazing overlooking the rear.
WC
Fitted with a two piece suite comprising WC and vanity wash hand basin with useful storage beneath, there is also a double glazed window with obscure glazing.
Outside
The property features gardens to three sides. To the front of the property the open plan garden is laid to lawn with flower and shrub borders.
To the side elevation is an enclosed garden area leading to the rear.
To the rear of the property is an enclosed tiered garden area with patio for entertaining and relaxing, lower beds for planting and a low maintenance decorative bark area. The property also boasts a greenhouse.
Garage
Lengthy driveway leading to a single garage providing off road secure parking.
General Information
Tenure: Freehold
EPC Rating: D
Council Tax Band: C
Money Laundering Regulations 2003
Prospective purchasers are advised that we will ask for identification documentation and proof of financial status when an offer is received. We ask that this is made available at the earliest opportunity to prevent any unnecessary delay in agreeing a sale.
Disclaimer 1
We always endeavour to make our sales particulars as fair, accurate and reliable as possible. But please be advised that they are only intended as a general guide to the property and should not be relied upon as statements of representation or fact. If there are any points of particular importance then you are advised to contact our office in order that we may make enquiries to verify the position on your behalf.
Disclaimer 2
The room sizes are only intended as a general guide to prospective purchasers and are not precise. Whilst every attempt has been made to ensure the accuracy of the floor plans, they are designed for illustrative purposes only. No responsibility will be taken for any errors contained in these plans. You are advised to verify any dimensions before ordering floor coverings and furniture. We have not tested the services, equipment are appliances in this property, therefore we strongly recommend that prospective purchasers commission their own service or survey reports, before finalising their offer to purchase.
For more information about this property, please contact
Trigglets Estates, S63 on +44 1226 399767 * (local rate)
Disclaimer
Property descriptions and related information displayed on this page, with the exclusion of Running Costs data, are marketing materials provided by Trigglets Estates, and do not constitute property particulars. Please contact Trigglets Estates for full details and further information. The Running Costs data displayed on this page are provided by PrimeLocation to give an indication of potential running costs based on various data sources. PrimeLocation does not warrant or accept any responsibility for the accuracy or completeness of the property descriptions, related information or Running Costs data provided here.



































.png)
