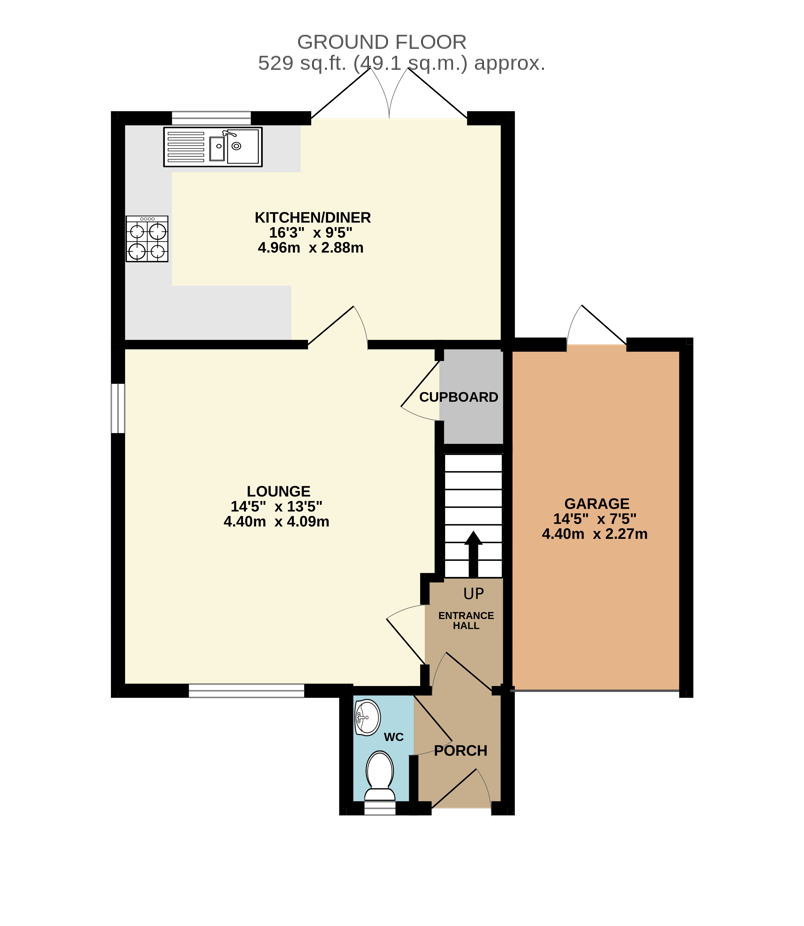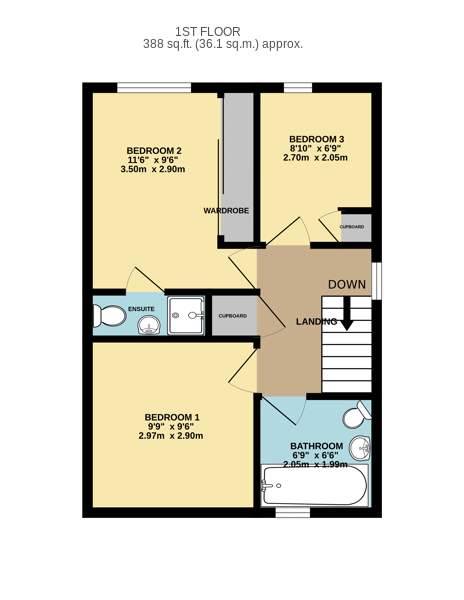Detached house for sale in Woodhouse Road, Hoyland, Barnsley S74
* Calls to this number will be recorded for quality, compliance and training purposes.
Property features
- Cul-De-Sac Location
- Early Viewings Advised
- 3 Bed Detached
- Close to Local Amenities
- Well Maintained Gardens
- 2 Double Bedrooms
- Single Garage
- Popular Residential Area
- Ensuite Bathroom
- South facing Rear Garden
- Driveway
Property description
Welcome to your future home at Woodhouse Road, Hoyland. This stunning three-bedroom detached house is a rare find, offering a perfect blend of modern comfort and classic charm. Nestled in a sought-after cul-de-sac location, this property presents an exceptional opportunity for those seeking a well-presented and proportioned family home.
The property boasts a spacious interior, including two double bedrooms and a master bedroom with an ensuite bathroom, ensuring privacy and convenience. The south-facing rear garden provides a tranquil retreat, perfect for enjoying sunny afternoons and entertaining guests. With a single garage and well-maintained gardens, this residence offers both practicality and beauty.
Convenience is key, as this home is ideally situated close to local amenities, making daily errands a breeze. The property is also within easy reach of Tesco Express (0.45km) and a variety of restaurants, offering diverse culinary experiences. For families, the area is surrounded by top-rated schools, including Oakhill Primary School (1.2km), Birdwell Primary School (2.5km), and Barugh Green Primary School (3.8km), ensuring quality education for your children.
Furthermore, this location provides easy access to public transport, with the nearest bus stop just a short walk away. For commuters, the Barnsley Interchange railway station (3.7km) offers convenient travel options. Additionally, the bustling town centre, vibrant nightlife, and recreational facilities are all within close proximity, ensuring a lively and dynamic lifestyle for the prospective homeowner.
Embrace this exceptional opportunity to own a piece of paradise in a popular residential area. Early viewings are highly advised, so make sure not to miss out on this extraordinary property.
Porch
A welcoming space featuring wall panelling, entrance matting and composite door leading on to the W/C and the Entrance Hallway.
W/C
Contemporary W/C with white suite and fully tiled walls with feature boarder and chrome towel radiator.
Lounge (4.40m x 4.09m)
Good proportioned front facing Lounge neutrally decorated with feature Fireplace and wood effect flooring, Benefiting from a under staircase cupboard providing additional storage.
Kitchen/Diner (4.96m x 2.88m)
The Kitchen comprises of light wood effect Cupboards and base units with complementary worktops. There is complementary splash back tiling to the wall and laminate tile effect flooring. Gas hob, integrated oven and space for an under counter fridge, dishwasher and washer. Leading on from the Kitchen is the good sized Dining area with french doors leading out onto the rear Garden.
Landing
Rising up from the hallway the landing provides access to all Three Bedrooms, Family Bathroom and Storage Cupboard.
Bedroom One (2.97m x 2.90m)
Front facing Double Bedroom neutrally decorated with grey carpet and central heating radiator. Also benefiting from a triple fitted wardrobe.
Bedroom Two (3.50m x 2.90m)
Rear facing Double Bedroom providing access to the En-suite Bathroom.
En-Suite
Leading on from the second Bedroom is the modern Ensuite with white bathroom suite comprising of low flush WC, pedestal wash hand basin, shower and complementary tiling to the walls.
Bedroom Three (2.70m x 2.05m)
Rear facing single Bedroom neutrally decorated with beige carpet and central heating radiator.
Family Bathroom (2.05m x 1.99m)
Contemporary bathroom with bath including shower tap, toilet and floating sink. Complementary tiling to the walls and modern Chrome towel radiator.
Garage
Single Garage attached to the property benefitting from up and over door to the front and rear pedestrian access leading onto the garden for easy access to the rear of the property.
Outside
To the front of the property there is a open plan garden mainly laid to lawn and driveway leading up to the single attached garage. To the rear of the property is a good sized, low maintenance, private and enclosed tiered South Facing Garden.
Additional Information
Council tax band C, EPC D, Tenure Freehold.
Fixtures and Fittings by negotiation.
Disclaimer 1
We always endeavour to make our sales particulars as fair, accurate and reliable as possible. But please be advised that they are only intended as a general guide to the property and should not be relied upon as statements of representation or fact. If there are any points of particular importance then you are advised to contact our office in order that we may make enquiries to verify the position on your behalf.
Disclaimer 2
The room sizes are only intended as a general guide to prospective purchasers and are not precise. Whilst every attempt has been made to ensure the accuracy of the floor plans, they are designed for illustrative purposes only. No responsibility will be taken for any errors contained in these plans. You are advised to verify any dimensions before ordering floor coverings and furniture. We have not tested the services, equipment are appliances in this property, therefore we strongly recommend that prospective purchasers commission their own service or survey reports, before finalising their offer to purchase.
Money Laundering Regulations 2003.
Prospective purchasers are advised that we will ask for identification documentation and proof of financial status when an offer is received. We ask that this is made available at the earliest opportunity to prevent any unnecessary delay in agreeing a sale.
Property info
For more information about this property, please contact
Trigglets Estates, S63 on +44 1226 399767 * (local rate)
Disclaimer
Property descriptions and related information displayed on this page, with the exclusion of Running Costs data, are marketing materials provided by Trigglets Estates, and do not constitute property particulars. Please contact Trigglets Estates for full details and further information. The Running Costs data displayed on this page are provided by PrimeLocation to give an indication of potential running costs based on various data sources. PrimeLocation does not warrant or accept any responsibility for the accuracy or completeness of the property descriptions, related information or Running Costs data provided here.
































.png)
