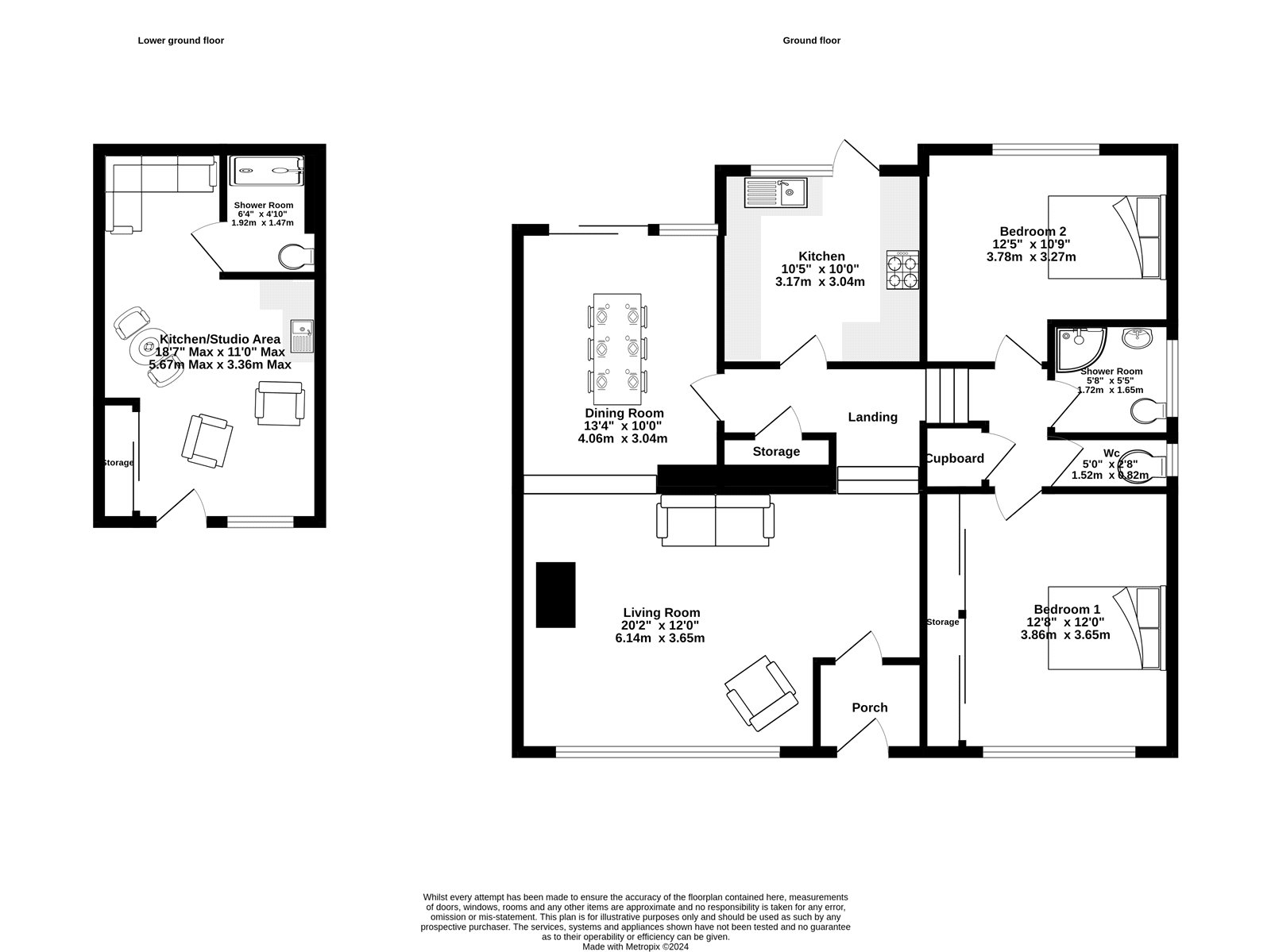Bungalow for sale in East Grinstead, West Sussex RH19
* Calls to this number will be recorded for quality, compliance and training purposes.
Property features
- Attractive 2/3 bedroom chalet bungalow incorporating an annexe area
- Driveway parking
- Lovely kitchen with stable door to garden
- Impressive living space with semi valuated ceiling
- Dining room with patio door to the garden
- Principal bedroom benefits from fitted wardrobes
- 2 x shower rooms and separate WC
- Generous front and rear garden offering lots of privacy
Property description
Offered to the market with a price guide of £550,000 to £575,000. Now this really is a home that is well worth getting excited about! Enjoying a safe and secure living environment, being tucked away in an elevated position within this sought after residential road you will find this attractive detached, chalet style home. The property has been lovingly maintained and improved by the present owners and an early viewing is highly recommended to see all that is on offer, especially those who are interested having a separate living space / annexe area and easy access to open countryside…
Upon entering the property, you are greeted by the well-designed entrance hall, ideal for removing boots and coats. The impressive living space must be seen to be appreciated, with a large window allowing for plenty of natural light and a semi-vaulted ceiling that really enhances the enjoyment of the room, with the log burner being a great focal point too. Up a few steps you will find the thoughtfully designed kitchen, with plenty of worksurface space and a stable door to the garden. There is a separate dining area that overlooks the living room and has patio doors to the pretty garden. Bedroom one is a generous size with built in storage, and there is a further double bedroom, shower room and separate WC. There is a separate annexe with its own access that incorporates a studio area with kitchen, and a separate shower room – this could be utilised as the new owners see fit, and really adds to the flexibility of the accommodation.
<br/><br/><h3>Outside:</h3><br/>The property benefits from driveway parking. The garden is a particular feature with a large patio seating area, ideal for alfresco dining or a G&T towards the end of a long sunny day. There is a lawned area, with established borders that provide plenty of privacy.<br/><br/>
Living Room (6.15m x 3.66m)
Dining Room (4.06m x 3.05m)
Kitchen (3.18m x 3.05m)
Bedroom 1 (3.86m x 3.66m)
Bedroom 2 (3.78m x 3.28m)
Shower Room (1.73m x 1.65m)
WC (1.52m x 0.81m)
Annexe Kitchen/Studio Area (5.66m x 3.35m)
Annexe Shower Room (1.93m x 1.47m)
Property info
For more information about this property, please contact
Mayhew Estates, RH19 on +44 1342 821455 * (local rate)
Disclaimer
Property descriptions and related information displayed on this page, with the exclusion of Running Costs data, are marketing materials provided by Mayhew Estates, and do not constitute property particulars. Please contact Mayhew Estates for full details and further information. The Running Costs data displayed on this page are provided by PrimeLocation to give an indication of potential running costs based on various data sources. PrimeLocation does not warrant or accept any responsibility for the accuracy or completeness of the property descriptions, related information or Running Costs data provided here.


























.png)

