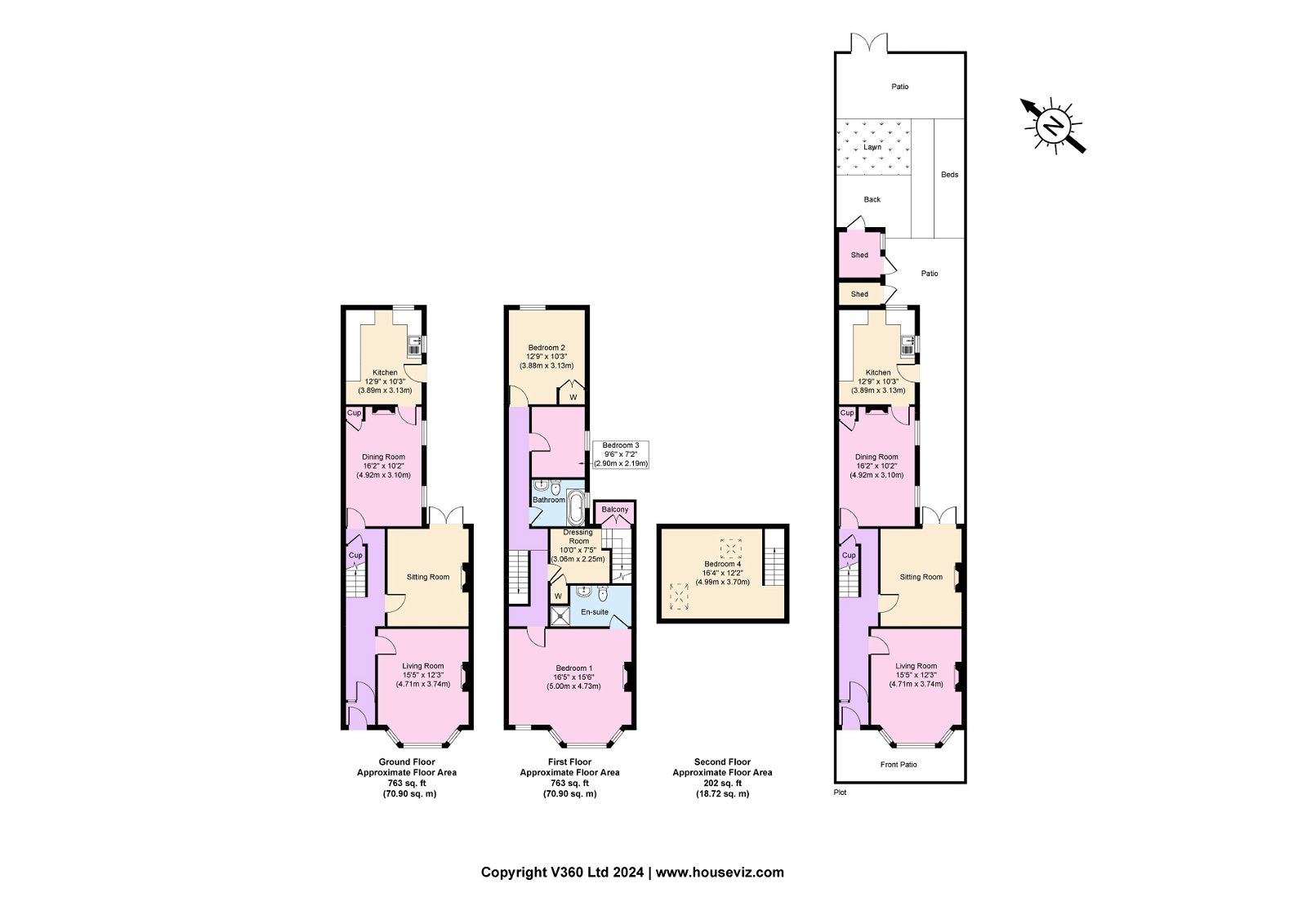Terraced house for sale in Newry Park, Chester CH2
* Calls to this number will be recorded for quality, compliance and training purposes.
Property features
- Beautiful Family Home
- Four Bedrooms & Two Bathrooms
- Original Features Mixed With Tasteful Decor
- A Must See
- EPC Rating E
- Council Tax Band D
Property description
A simply stunning home! Set across three floors with four bedrooms and two bathrooms, this commanding residence is a true credit to its current owners. Boasting beautiful original features mixed with tasteful upgrades, this beautiful family home also benefits from an en-suite and a lovely rear garden. Sitting proud in the historical city of Chester, being only a five-minute drive or twenty-minute walk into the city centre where there are an abundance of shops, amenities and Chester train station, plus much more. Great local schooling nearby, as well as just a short drive up Hoole Road the motorway junction. Interior: Vestibule, inviting hallway, living room, sitting room, dining room and well-planned kitchen on the ground floor. On the first floor there are three bedrooms, en-suite, family bathroom and dressing room with staircase up to the fourth bedroom on the upper floor. Exterior: Long sunny rear garden with two outhouses. Be quick to view this attractive property!
Entrance
Pleasant approach past the front garden to the original main entrance door with glazing above into the vestibule. Boasting beautiful original half tiled walls, this vestibule also has original tiled flooring that flows into the hallway. Inner door with decorative glazing and surrounding into the accommodation.
Hallway
Inviting hallway with the aforementioned original tiled flooring, plus dado rail, coved ceiling and central heating radiator. Meter cupboard and under stairs storage. Doors into the ground floor rooms.
Living Room
Sash bay window with fitted shutters. Coved ceiling, central heating radiator and television point. Beautiful marble fireplace with working coal effect gas fire, complete with a marble hearth. Stripped and treated floorboards.
Sitting Room
Double opening doors into the garden. Original open fireplace set within a marble surround with tiled hearth. Coved ceiling, central heating radiator and television point.
Dining Room
An ideal space for enjoying meal times together with the family, or even hosting dinner parties with friends. Two side sash windows with fitted shutters. Original fireplace with timber surround and granite hearth. Fitted storage in alcove and central heating radiator. Door into the kitchen.
Kitchen
Well planned kitchen with windows to the rear and side, as well as a door into the garden. Base and wall units with marble effect work surfaces and upstands. Space for range cooker and fridge freezer. Along with space and plumbing for a washing machine and dishwasher. Television point, central heating radiator and inset ceiling spotlights. Complete with oak effect flooring.
Landing
The staircase with wool-blend centre runner carpet runs up to the split level landing with dado rail and central heating radiator. Loft access window into a boarded loft area. Doors into the first floor rooms.
Bed One
Sash bay window and additional front sash window, both with fitted shutters. Coved ceiling, central heating radiator and television point. Original cast iron fireplace with granite hearth. Stripped and treated floorboards. Door into the en-suite.
En-suite
Suite comprising shower, WC and wash basin. Ladder style radiator, inset ceiling spotlights and extractor fan. Complete with painted floorboards.
Bed Two
Sash window overlooking the rear garden. Central heating radiator, original cast iron fireplace and fitted storage housing the 'Worcester’ combi boiler (installed within the past two years and recently serviced).
Bed Three
Sash side window. Central heating radiator and wool blend carpet.
Family Bathroom
Frosted sash window. Suite comprising tiled panel bath with shower rinse attachment, low level WC and pedestal wash basin. Inset ceiling spotlights, heated towel rail and shaver point. Tiled walls and tiled flooring.
Dressing Room
From the main landing, there is a door into a handy dressing room with natural light flooding in from the double doors onto a Juliet balcony. Store cupboard and there are stairs leading up to the upper floor bedroom.
Bedroom Four
Two Velux windows with fitted black out blinds. Part panelled walls, central heating radiator and inset ceiling spotlights. Plus, the added benefit of storage in the eaves.
Rear Exterior
What a wonderfully long and sunny rear garden! Starting with the original tiled patio pathway accessed via the doors, making an ideal space for a bistro set for your morning cuppa. This path ends by the two handy storage outhouses (having power, lighting and a tap) where a pebblestone pathway takes over and runs between the flower/shrub border to the right, and an area laid with bark chippings with timber sleeper edging to the left. This then continues past a well-kept lawn down to an Indian sandstone patio; just perfect for seating and dining sets to enjoy time in the sunshine over the summer season. The rear access gate opens up at the rear, making it great for washing your car, accessing garden essentials or even just unloading your shopping. This really is an excellent outdoor space.
Property info
For more information about this property, please contact
Harper & Woods, CH44 on +44 151 382 7673 * (local rate)
Disclaimer
Property descriptions and related information displayed on this page, with the exclusion of Running Costs data, are marketing materials provided by Harper & Woods, and do not constitute property particulars. Please contact Harper & Woods for full details and further information. The Running Costs data displayed on this page are provided by PrimeLocation to give an indication of potential running costs based on various data sources. PrimeLocation does not warrant or accept any responsibility for the accuracy or completeness of the property descriptions, related information or Running Costs data provided here.


























































.png)
