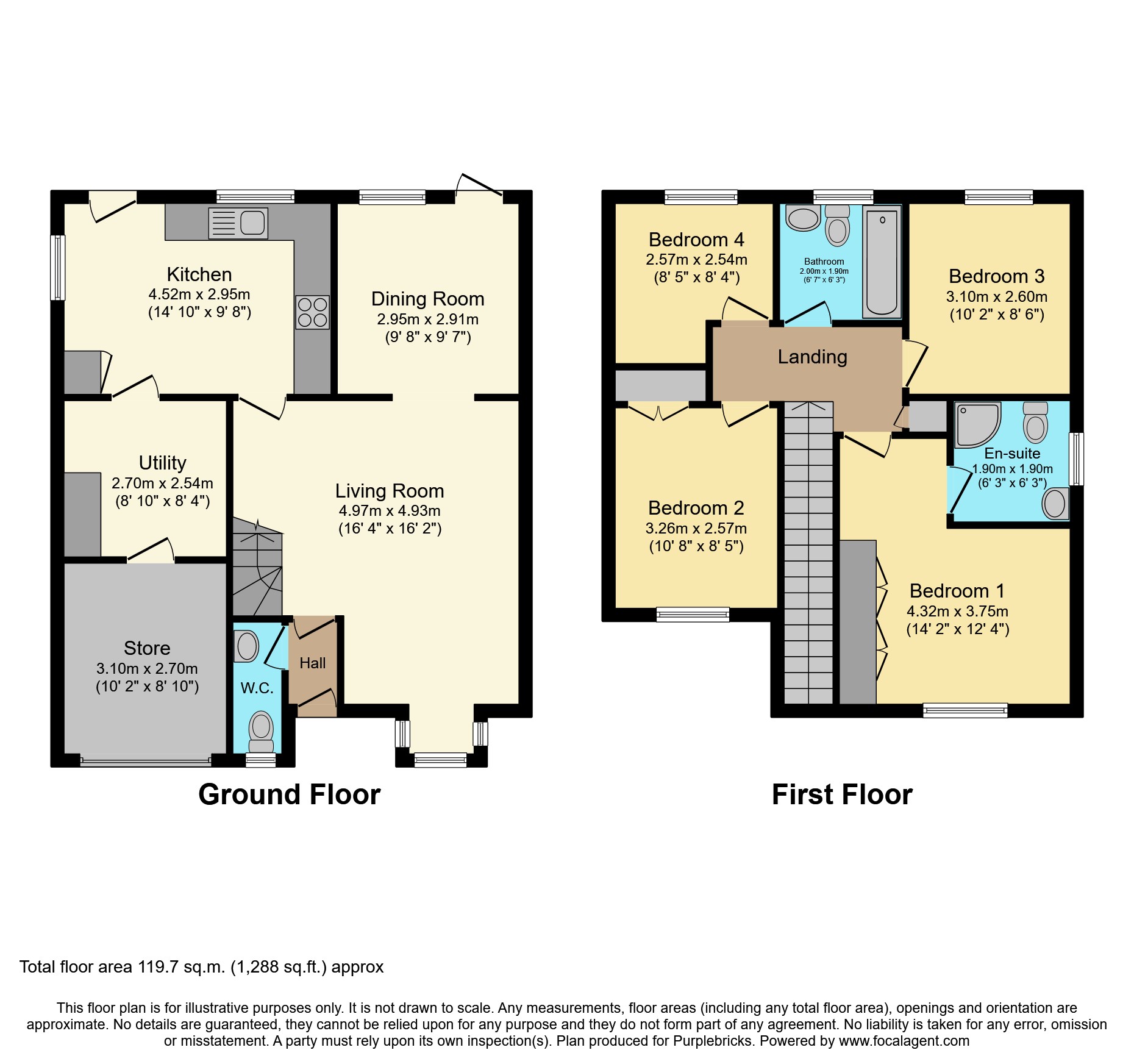Detached house for sale in Lupin Drive, Chester CH3
* Calls to this number will be recorded for quality, compliance and training purposes.
Property features
- Four bedroom detached property
- Open-plan and versatile living space
- Fantastic family home
- Modern style throughout
- Master with en-suite
- Modern kitchen & utility room
- Good sized rear garden
- Peaceful cul-de-sac location
- Close to caldy nature park
- Convenient for commuting to chester & beyond
Property description
Welcome to 18 Lupin Drive, a stunning four-bedroom detached property situated in a peaceful cul-de-sac location in Huntington, Chester. This property boasts spacious living accommodation with an open plan lounge/family room, modern kitchen, a downstairs toilet, four generously sized bedrooms, and a family bathroom. With an integral garage and utility room, this property offers the perfect combination of space and convenience for modern living.
The ground floor of this beautiful property boasts an open-plan layout that creates a sense of space and flexibility. The lounge/family room is flooded with natural light from the bay window, while the 'play area' to the rear offers a versatile space that can be used as a children's playroom, dining room, or home office and opens up onto the garden through French doors. The modern kitchen is situated adjacent to the play area and provides ample space for cooking and dining. The utility room is conveniently located off the kitchen and has been created by half converting the integral garage. It offers additional storage space and a convenient space for washing up.
The first floor of this property comprises four generously sized bedrooms, three doubles and one single, each with plenty of natural light and storage space. The family bathroom features a modern suite with a bath and shower. The master bedroom benefits from an en-suite bathroom and fitted wardrobes.
Externally, this property boasts a long driveway providing ample parking space for two cars cars. The rear garden extends to the side of the house and is beautifully landscaped, providing a private space for children and entertaining. With its tranquil location, this property offers the perfect escape from the hustle and bustle of city life. Just down the road, residents have access to the Caldy Nature Park, which is a delightful walk through a forest area with streams and ponds.
Viewing is highly recommended!
Book 24-7 with Purplebricks.
Location
Huntington, Cheshire is a picturesque suburban village located just a few miles from the historic city of Chester. It is a family-friendly area that offers a tranquil and peaceful lifestyle while still being close to all the amenities and attractions of the city. The village has a range of good schools, parks, and recreational facilities that cater to families with children of all ages.
The area is well-connected to the motorway network, making it easy to commute to nearby cities such as Liverpool and Manchester.
In addition, just down the road from the property, families can enjoy the Caldy Nature Park, a beautiful green space with streams and ponds, perfect for outdoor activities and exploring nature. With its combination of natural beauty, excellent schools, and convenient location, Huntington is the perfect place to call home.
Property Ownership Information
Tenure
Freehold
Council Tax Band
E
Disclaimer For Virtual Viewings
Some or all information pertaining to this property may have been provided solely by the vendor, and although we always make every effort to verify the information provided to us, we strongly advise you to make further enquiries before continuing.
If you book a viewing or make an offer on a property that has had its valuation conducted virtually, you are doing so under the knowledge that this information may have been provided solely by the vendor, and that we may not have been able to access the premises to confirm the information or test any equipment. We therefore strongly advise you to make further enquiries before completing your purchase of the property to ensure you are happy with all the information provided.
Property info
For more information about this property, please contact
Purplebricks, Head Office, B90 on +44 24 7511 8874 * (local rate)
Disclaimer
Property descriptions and related information displayed on this page, with the exclusion of Running Costs data, are marketing materials provided by Purplebricks, Head Office, and do not constitute property particulars. Please contact Purplebricks, Head Office for full details and further information. The Running Costs data displayed on this page are provided by PrimeLocation to give an indication of potential running costs based on various data sources. PrimeLocation does not warrant or accept any responsibility for the accuracy or completeness of the property descriptions, related information or Running Costs data provided here.






























.png)


