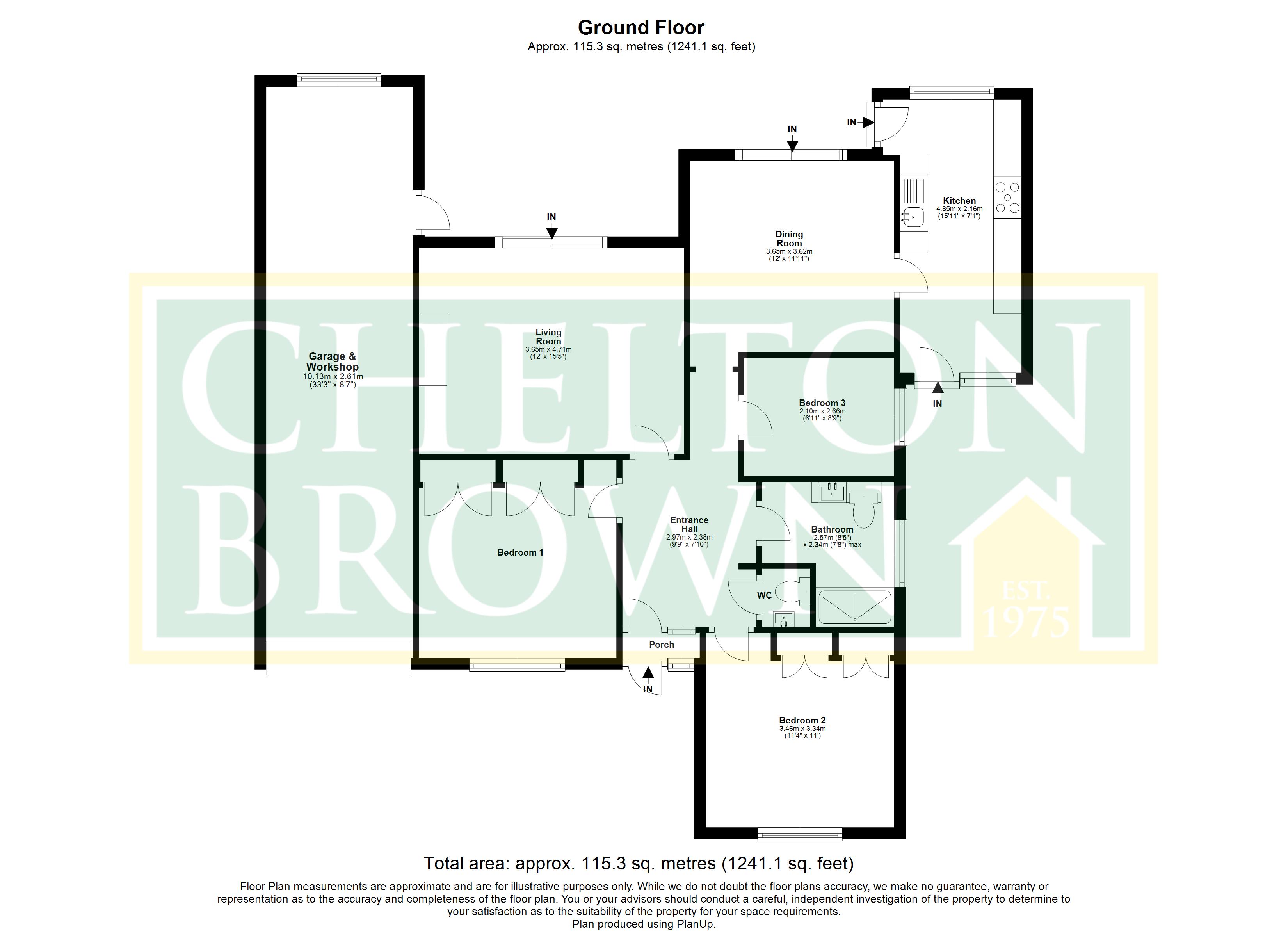Bungalow for sale in Berryfield, Long Buckby, Northampton NN6
* Calls to this number will be recorded for quality, compliance and training purposes.
Property features
- Large & Detached Bungalow
- Well Maintained Gardens
- Garage & Workshop
- Huge Future Potential
- Modern Kitchen & Bathroom
- Bathroom & WC
- Village Location
- Walking Distance To Shops
- South West Facing Garden
Property description
Chelton Brown welcome you to this stunning three-bedroom detached bungalow nestled in the charming village of Long Buckby in West Northamptonshire. Situated in a tranquil cul-de-sac within easy reach of the village center, this residence offers an enchanting living experience.
As you step into the spacious and luminous entrance hall, a sense of warmth and comfort envelops you, setting the tone for the entire home. From here, you'll find access to all bedrooms, the inviting living room, dining room, WC, and bathroom.
The generously sized living room is the heart of the home, boasting ample space for family gatherings, accentuated by the charming feature log burner and convenient patio doors leading out to the garden. Two of the bedrooms are spacious doubles, each with fitted wardrobes, while the third bedroom presents a versatile space, perfect for an office or guest room.
The dining room offers an ideal setting for entertaining, seamlessly connecting with the garden through patio doors and providing direct access to the recently fitted kitchen. Equipped with quality appliances, the kitchen surprises with its dual access to both the front and rear of the property, ensuring convenience and functionality.
Outside, the rear garden, adorned with mature planting, provides a peaceful retreat and grants access to a sizable storage shed and an exceptionally large garage and workshop. The garage features an electrically operated door for easy entry, enhancing convenience for residents.
Storage options abound in this property, with a spacious attic fitted with drop-down ladders and lighting, offering endless possibilities. Moreover, the recent replacement of the property's boiler ensures peace of mind and efficiency for years to come.
With its abundance of space and potential, this property is truly future-proof, offering a myriad of possibilities for customization and expansion. Combined with its enviable location in the picturesque village of Long Buckby, this residence presents an extraordinary opportunity for idyllic village living.
Entrance Hall (2.97m x 2.38m)
A large and welcoming entrance hall that feels bright and airy, from here you can access all three bedrooms, the bathroom, WC and the dining room.
Living Room (4.71m x 3.65m)
This generous living room offers plenty of space for the whole family to relax and large patio doors giving a beautiful view of the rear garden, during the winter months the log burner comes into its own for cosy movie nights.
Dining Room (3.65m x 3.62m)
The dining room is vast and gives you a fantastic space for entertaining your friends and family, patio doors lead directly out into the rear garden perfect for BBQ season.
Kitchen (4.85m x 2.16m)
This modern and recently fitted kitchen is stylish and sophisticated with a five burner hob, double oven and standalone appliances. You will also find doors to both the front and rear of the property.
Bedroom 1 (3.52m x 3.51m)
A large double flooded with natural light and views over the front of the property and includes a fitted bedroom suite.
Bedroom 2 (3.46m x 3.34m)
This generous double bedroom features fitted wardrobes and a large window.
Bedroom 3 (2.66m x 2.1m)
This versatile room is a very generous single bedroom or with so many working from home a perfect office space.
Bathroom (2.57m x 2.34m)
This modern bathroom is beautifully tiled and offers a huge double walkin shower.
Garage & Workshop (10.13m x 2.61m)
A huge benefit to the property this enormous space is over ten meters in length, currently a garage and workshop it presents massive potential for the future of the property.
Property info
For more information about this property, please contact
Chelton Brown, NN1 on +44 1604 726333 * (local rate)
Disclaimer
Property descriptions and related information displayed on this page, with the exclusion of Running Costs data, are marketing materials provided by Chelton Brown, and do not constitute property particulars. Please contact Chelton Brown for full details and further information. The Running Costs data displayed on this page are provided by PrimeLocation to give an indication of potential running costs based on various data sources. PrimeLocation does not warrant or accept any responsibility for the accuracy or completeness of the property descriptions, related information or Running Costs data provided here.
















































.png)

