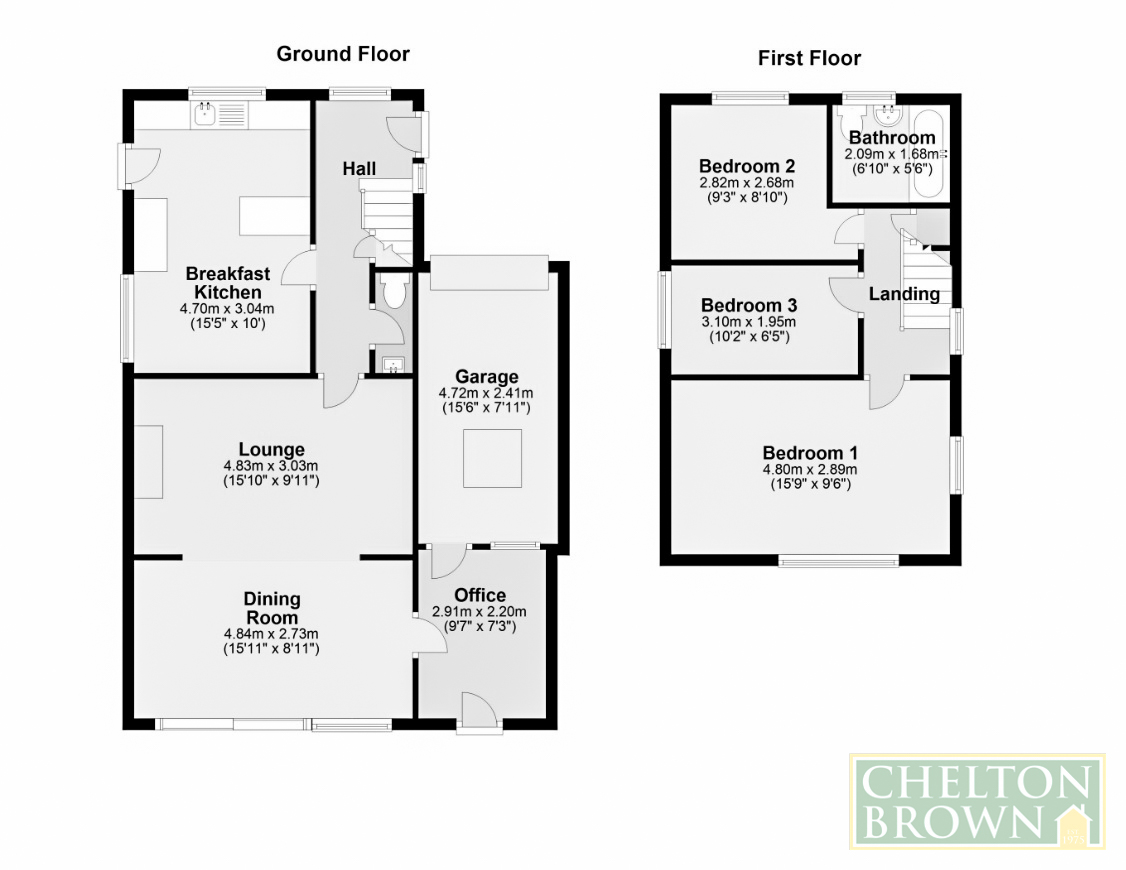Detached house for sale in Daventry Road, Norton, Daventry NN11
* Calls to this number will be recorded for quality, compliance and training purposes.
Property features
- Popular village location
- 3 bedroom detached family home
- Rear ground floor extention
- Good size kitchen and breakfast room
- South facing rear garden
- Attached single garage and driveway parking
- Great road and rail links
- Surrounded by open countryside
- Vacant possession and no upper chain
- Contact graham davidson to view
Property description
*** popular village location *** detached 3 bedroom family home *** ground floor rear extension *** south facing rear garden *** just outside the market town of daventry *** surrounded by open countryside *** great road and rail links ***
Delightful three-bedroom detached family home nestled in the sought-after Village of Norton, just outside Daventry.
Upon entry, a welcoming hallway leads to the spacious kitchen dining space, perfect for hosting gatherings. The kitchen area offers ample room for a dining table or cozy seating, while the adjacent lounge features charming wooden floors and a focal point fireplace. An extension off the lounge accommodates a formal dining area with convenient access to the garden, garage, and study.
Upstairs, three neutrally decorated double bedrooms await, with the master bedroom benefiting from dual aspect windows that flood the space with natural light and showcase scenic views. The third bedroom, offers versatility for various needs. Additionally, the first floor boasts a tastefully refitted bathroom complete with a shower over the bath.
Outside, the property's beautifully landscaped garden is adorned with artificial grass, ensuring a low-maintenance yet inviting space suitable for year-round enjoyment. Multiple seating areas and terraces offer ideal spots for basking in the sun. A driveway with parking for two cars and a petite garden adorn the front of the property.
Further enhancements include a garage, double glazed windows throughout, and efficient oil-fired central heating.
An early viewing of this property is highly recommended to fully appreciate its charm and amenities.
Kitchen/Breakfast Room (4.7m x 3.04m)
A beautifully bright kitchen and breakfast room with a modern kitchen and dual aspect windows flooding the space with light.
Lounge (4.83m x 3.03m)
A large lounge thats now open plan to the dining room creating a perfect entertaining space or simply for relaxing with the family.
Dining Room (4.84m x 2.73m)
An extension onto the original house, this room is open plan to the lounge and has huge floor to ceiling glass windows including a patio door to really bring the outdoors in.
Office (2.91m x 2.2m)
Accessed from the dining room this space is perfect for those that work from home or could be changed into a playroom or any number of other things. You will also find rear access into the garage from here.
Cloakroom
Not Measured - A convenient downstairs cloakroom with toilet and handbasin.
Bedroom 1 (4.8m x 2.89m)
A very large primary bedroom that spans the full width of the property and benefits from garden views.
Bedroom 2 (2.82m x 2.68m)
Bedroom two is another large double that has views over the surrounding village from the front aspect.
Bedroom 3 (3.1m x 1.95m)
Situated between bedroom one and two this versatile single bedroom is spacious and bright.
Bathroom (2.09m x 1.68m)
Recently fitted the bathroom is modern in design with shower over bath, toilet and hand basin.
Property info
For more information about this property, please contact
Chelton Brown, NN11 on +44 1327 317111 * (local rate)
Disclaimer
Property descriptions and related information displayed on this page, with the exclusion of Running Costs data, are marketing materials provided by Chelton Brown, and do not constitute property particulars. Please contact Chelton Brown for full details and further information. The Running Costs data displayed on this page are provided by PrimeLocation to give an indication of potential running costs based on various data sources. PrimeLocation does not warrant or accept any responsibility for the accuracy or completeness of the property descriptions, related information or Running Costs data provided here.














































.png)

