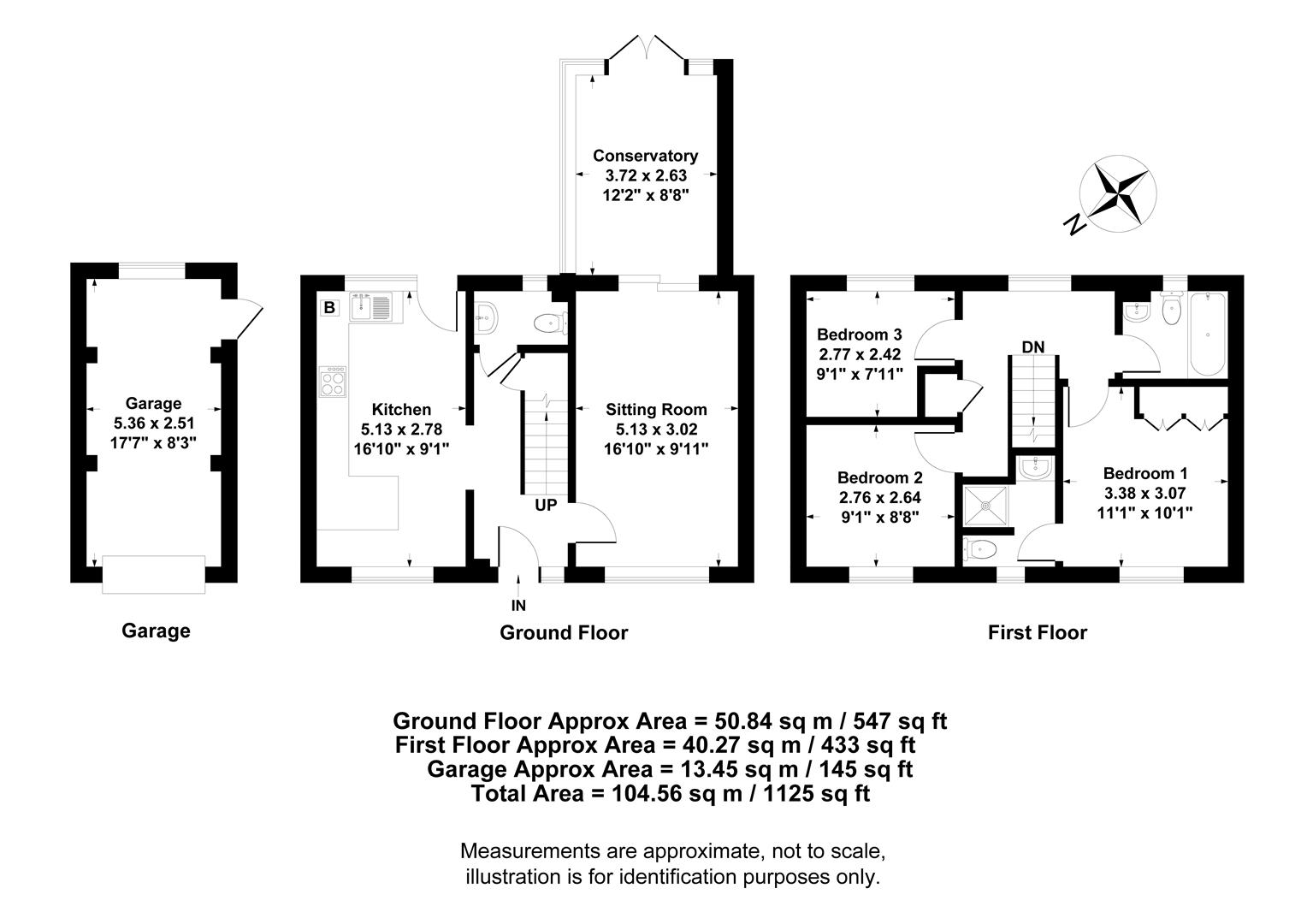Detached house for sale in Timken Way, Daventry NN11
* Calls to this number will be recorded for quality, compliance and training purposes.
Property features
- Three bedrooms
- Garage
- Ensuite to main bedroom
- Downstairs w/c
- Conservatory
- Desirable location
- Gas central heating
- Off road parking
Property description
This lovely 3 bed detached family home is located on the popular Timken Development in Daventry with local Primary and Secondary Schools close by and local transport links including the M1, A5 and A45 as well as mainline rail stations in Rugby, Long Buckby and Northampton.
Upon entering the house, you are welcomed into a central entrance hallway that leads to all other rooms within the home.
The lounge is located to the front and is of generous size and leads into the Conservatory/Garden Room. This attractive space is light and airy and has a genuinely homely feel offering the perfect spot for relaxing with the family.
To the rear of the property, you will find the spacious Conservatory/Garden Room with upgraded solid roof and heating providing access to the rear garden through French Doors. This great space offers a multitude of uses including home office, dining room or playroom.
Also located at the front and extending to the rear of the property is the open plan kitchen/diner which lends itself to modern day living complete with a comprehensive range of modern wall and base units with integrated oven and gas hob with under cupboard space for a dishwasher, washing machine and space for a freestanding fridge/freezer. A single door at the rear leads to the rear wrap around garden and single garage.
The accommodation also benefits from a downstairs w/c with pedestal wash hand basin.
The first-floor accommodation comprises of the main suite, and two further bedrooms and family bathroom.
The main bedroom is located at the front of the home and is a generously sized double room benefitting from fitted wardrobes and a tiled ensuite with walk in shower.
Bedroom two is also located at the front of the home and is again a generously sized double with bedroom three located at the rear.
The family bathroom is partially tiled and is of a good size and has been fitted with a contemporary white suite comprising a bath, w/c and pedestal wash hand basin.
Leading outside, this lovely home is blessed with a low maintenance, south facing rear garden that offers privacy and is a great space for alfresco dining and entertaining guests. The garden is laid to lawn and extends from the rear round to the side of the property with a separate patio area.
The single garage, complete with power and lighting, is accessed via the driveway with an electric roller door providing versatile storage space. This additional space offers a wealth of additional uses and would make a great home gym or workshop.
This lovely family home further benefits from off road parking for up to 3 vehicles, solar panels, gas central heating, double glazing throughout, external electric sockets, cavity wall insulation and a wealth of amenities on its doorstep.
Tenure: Freehold
Local Authority: Northamptonshire County Council
Council Tax Band: C
EPC: E
Disclaimer
It is our intention to ensure that the information on these particulars are as accurate as possible. However, please be aware that in some instances the information hasn’t been available. Therefore, it is advisable to contact the office prior to viewing the property especially if there is something that requires clarity and we will be happy to confirm with the vendors. It is recommended that all the information provided is verified by an independent conveyancer. Photography is a representation of the property for visual purposes only.
Viewing - Strictly by appointment only with the appointed agents Inside Homes.
Property info
For more information about this property, please contact
Inside Homes, CV47 on +44 1926 267603 * (local rate)
Disclaimer
Property descriptions and related information displayed on this page, with the exclusion of Running Costs data, are marketing materials provided by Inside Homes, and do not constitute property particulars. Please contact Inside Homes for full details and further information. The Running Costs data displayed on this page are provided by PrimeLocation to give an indication of potential running costs based on various data sources. PrimeLocation does not warrant or accept any responsibility for the accuracy or completeness of the property descriptions, related information or Running Costs data provided here.




































.png)