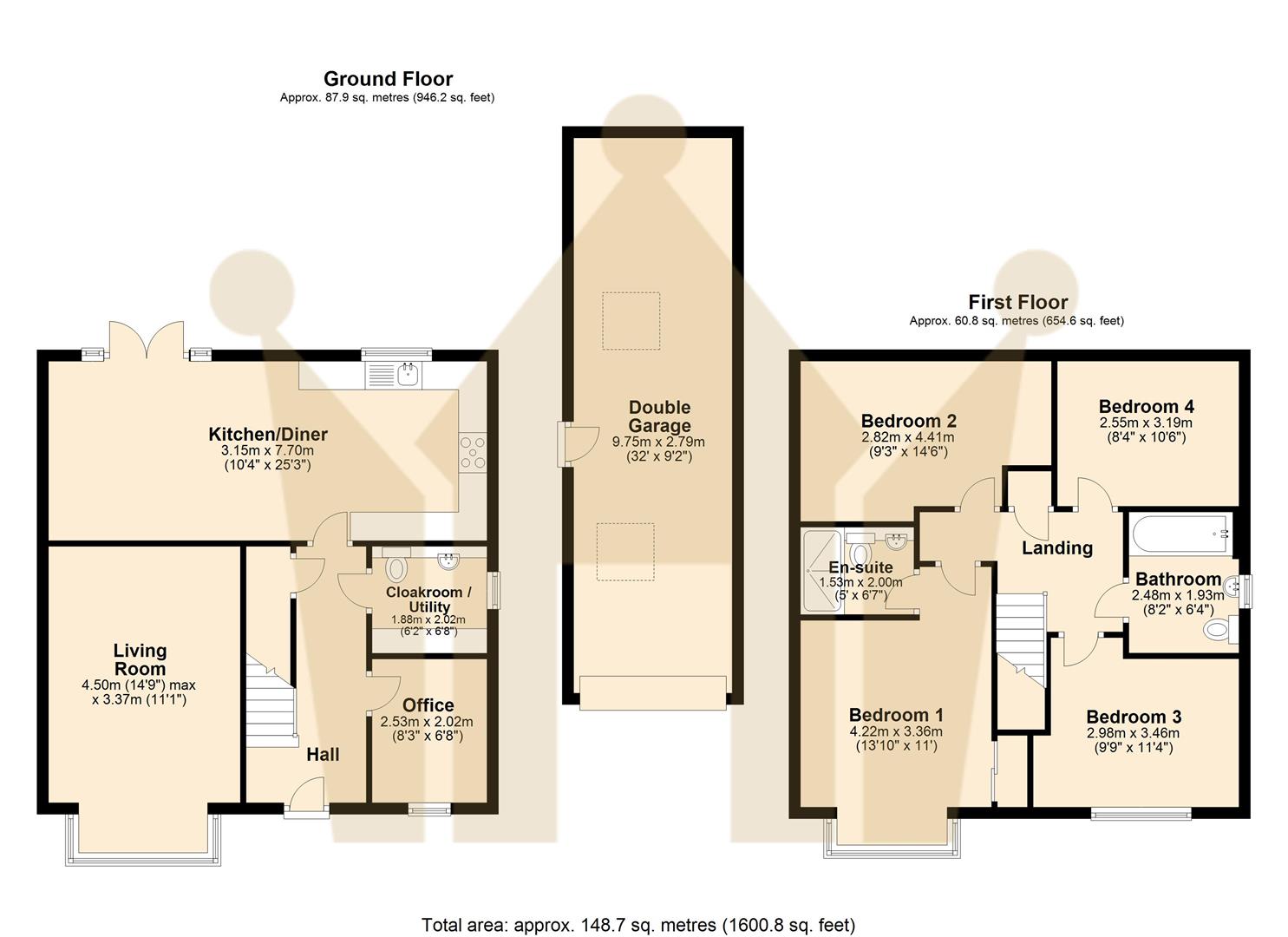Detached house for sale in Badgers Way, Bishopton, Stratford-Upon-Avon CV37
* Calls to this number will be recorded for quality, compliance and training purposes.
Property features
- Immaculately presented
- Spacious Kitchen / Diner
- Living Room with Bay window
- Office
- 4 Bedrooms
- 2 Bathrooms
- Low maintenance private rear garden
- Double tandem garage with skylights
- Driveway Parking
Property description
This stunning four double bedroom detached family home is situated in a charming development in Stratford-upon-Avon. As you enter, you are greeted by a welcoming hallway with convenient under stair storage and stairs leading to the first floor. The spacious fully fitted kitchen/dining room is equipped with all the necessary appliances and offers ample storage space and double doors that open up to the rear garden, creating a seamless indoor-outdoor flow. The lounge features a beautiful bay window, allowing ample natural light to fill the room. Additionally, there is a second reception room currently utilized as an office, and a convenient downstairs cloakroom/utility. Upstairs, you will find a family bathroom and four generously sized bedrooms, with the master bedroom benefiting from an ensuite and fitted wardrobes. Outside, the landscaped rear garden offers low maintenance with a patio area and artificial grass. The front of the property showcases a tarmac driveway providing off street parking for two cars, along with a double tandem garage featuring skylights and a convenient door leading to the rear garden.
Stratford-Upon-Avon is well sought-after, and is served by a wide range of local shops and amenities, well regarded schooling, and excellent transport links to include regular bus routes, the train station is a walk away, whilst also being within good proximity to the A46, M40 and M42 motorways.
Hall
Kitchen/Diner (3.15m x 7.70m (10'4" x 25'3"))
Living Room (4.50m x 3.37m (14'9" x 11'0"))
Cloakroom/Utility (1.88m x 2.02m (6'2" x 6'7"))
Landing
Bedroom One (4.22m x 3.36m (13'10" x 11'0"))
En-Suite (1.53m x 2.00m (5'0" x 6'6"))
Bedroom Two (2.82m x 4.41m (9'3" x 14'5"))
Bedroom Three (2.98m x 3.46m (9'9" x 11'4"))
Bedroom Four (2.55m x 3.19m (8'4" x 10'5"))
Bathroom (2.48m x 1.93m (8'1" x 6'3"))
Double Garage (9.75m x 2.79m (31'11" x 9'1"))
Property info
For more information about this property, please contact
King Homes, CV37 on +44 1789 229608 * (local rate)
Disclaimer
Property descriptions and related information displayed on this page, with the exclusion of Running Costs data, are marketing materials provided by King Homes, and do not constitute property particulars. Please contact King Homes for full details and further information. The Running Costs data displayed on this page are provided by PrimeLocation to give an indication of potential running costs based on various data sources. PrimeLocation does not warrant or accept any responsibility for the accuracy or completeness of the property descriptions, related information or Running Costs data provided here.

































.png)
