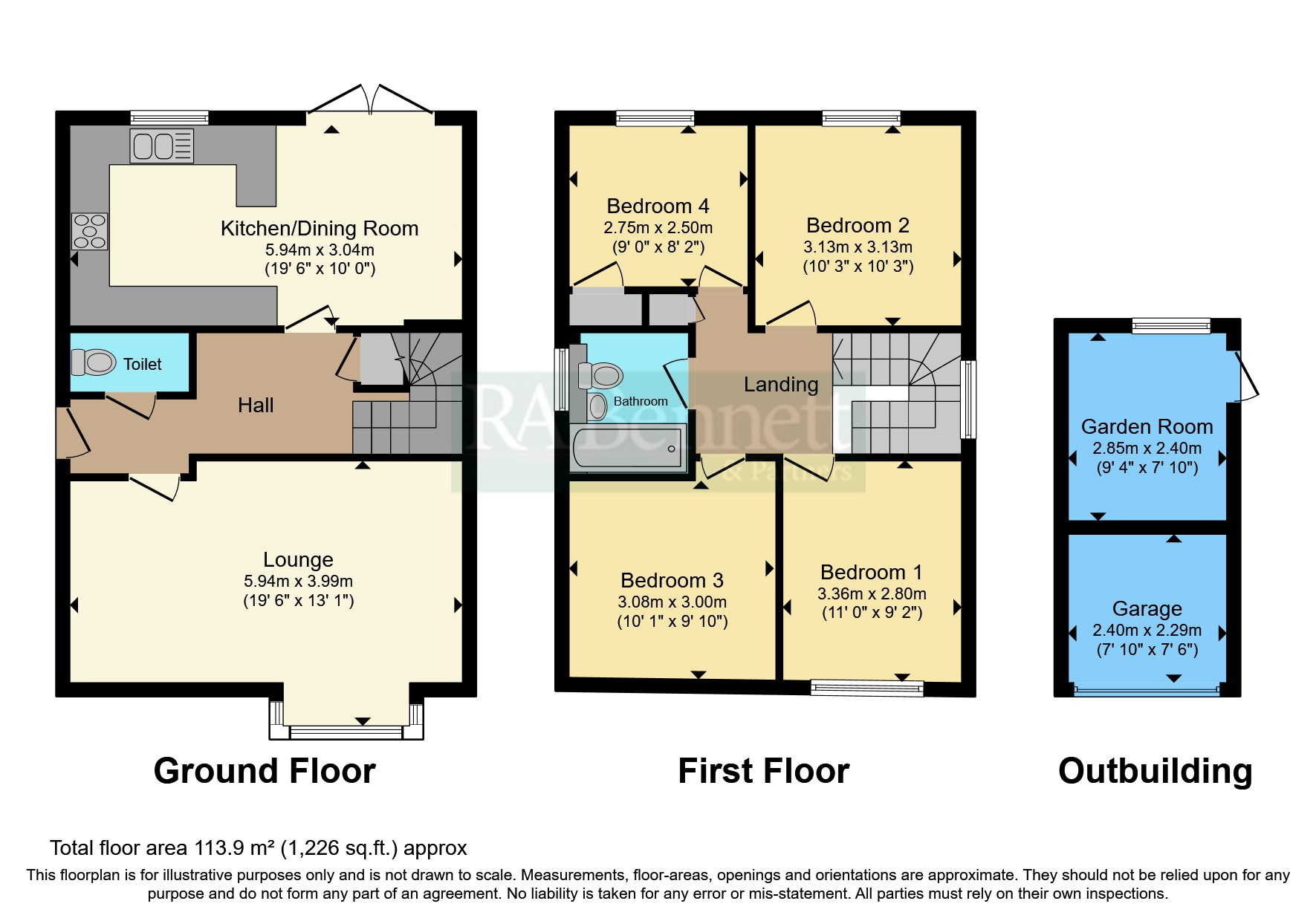Detached house for sale in Bridgetown Road, Stratford-Upon-Avon, Warwickshire CV37
* Calls to this number will be recorded for quality, compliance and training purposes.
Property description
A stunning four bedroom detached family home positioned at the end of a quiet cul-de-sac located South of the River Avon just a stroll into the town centre. The current owners have improved, modernised and updated their home to a beautiful standard. Number 118 echoes a contemporary feel throughout with a stylish finish that the new lucky owner can just move in and unpack! This home offers generous accommodation throughout and ticks so many boxes for it new owner. Once through the front door you instantly feel right at home as you enter to the hallway that leads to the sitting room and family breakfast kitchen with access to the garden. Upstairs are four bedrooms and a bathroom. Outside is a landscaped, private garden ideal for alfresco dining! The garage has been part converted to provide storage to the front and a studio/office to the rear. (This could be easily converted to a full garage for a car). The driveway provides parking for three cars. Viewing is an absolute must- sooner rather than later!
Entrance Hall
Accessed via a UPVC door. Wood floor. Stairs rising to the first floor. Cloak cupboard.
Cloakroom
A white suite allowing a low level w.c and wash hand basin with tiled splashback and vanity unit. Oak floor. Double glazed obscure window to the front elevation. Radiator.
Sitting Room
Double glazed bay window and further window to the front elevation. The main focal point is a electric coal effect fire. Coving. Radiator.
Breakfast Kitchen
A stylish family kitchen area with a range of matching wall and base units including roll edge work-surfaces including a breakfast bar incorporating a stainless steel sink and drainer unit with mixer tap. Integrated is a five ring gas burner and electric double oven. Further fitted is a washer dryer, fridge freezer, wine fridge and dishwasher. Solid Oak floor. Double glazed window to the rear elevation and French doors to the garden. Radiator.
Landing
Double glazed obscure window to the side elevation. Airing cupboard housing the combi boiler. Loft access that we understand to be part boarded with a ladder and light. Radiator.
Master Bedroom
Double glazed window to the front elevation. Fitted wardrobes with sliding doors. Radiator.
Bedroom Two
Double glazed to the rear elevation. Radiator with decorative cover.
Bedroom Three
Double glazed window to the front elevation. Fitted wardrobes to one wall. Radiator and decorative cover.
Bedroom Four
Double glazed window to the rear elevation. Built in cupboard. Radiator.
Bathroom
A white suite allowing a low level w.c, wash hand basin and bath with hand held shower and raindrop shower over. Tiling to the walls and floor. Double glazed obscure window to the side elevation. Heated towel rail.
Rear Garden
A gem of a garden that is laid to lawn with planted borders and a patio area ideal for a BBQ. Enclosed by fencing with side gated access. A "breeze hut" is available in the garden for separate negotiation.
Part Converted Garage
Ideal as an office or hobby room. Electric and lighting. This could be easily converted back to a full garage by removal of the stud wall.
Remainder Of Garage
Up and over door. Ideal for storage.
Driveway
Allowing parking for three cars.
Property info
For more information about this property, please contact
RA Bennett & Partners - Stratford-Upon-Avon Sales, CV37 on +44 1789 229854 * (local rate)
Disclaimer
Property descriptions and related information displayed on this page, with the exclusion of Running Costs data, are marketing materials provided by RA Bennett & Partners - Stratford-Upon-Avon Sales, and do not constitute property particulars. Please contact RA Bennett & Partners - Stratford-Upon-Avon Sales for full details and further information. The Running Costs data displayed on this page are provided by PrimeLocation to give an indication of potential running costs based on various data sources. PrimeLocation does not warrant or accept any responsibility for the accuracy or completeness of the property descriptions, related information or Running Costs data provided here.

































.png)
