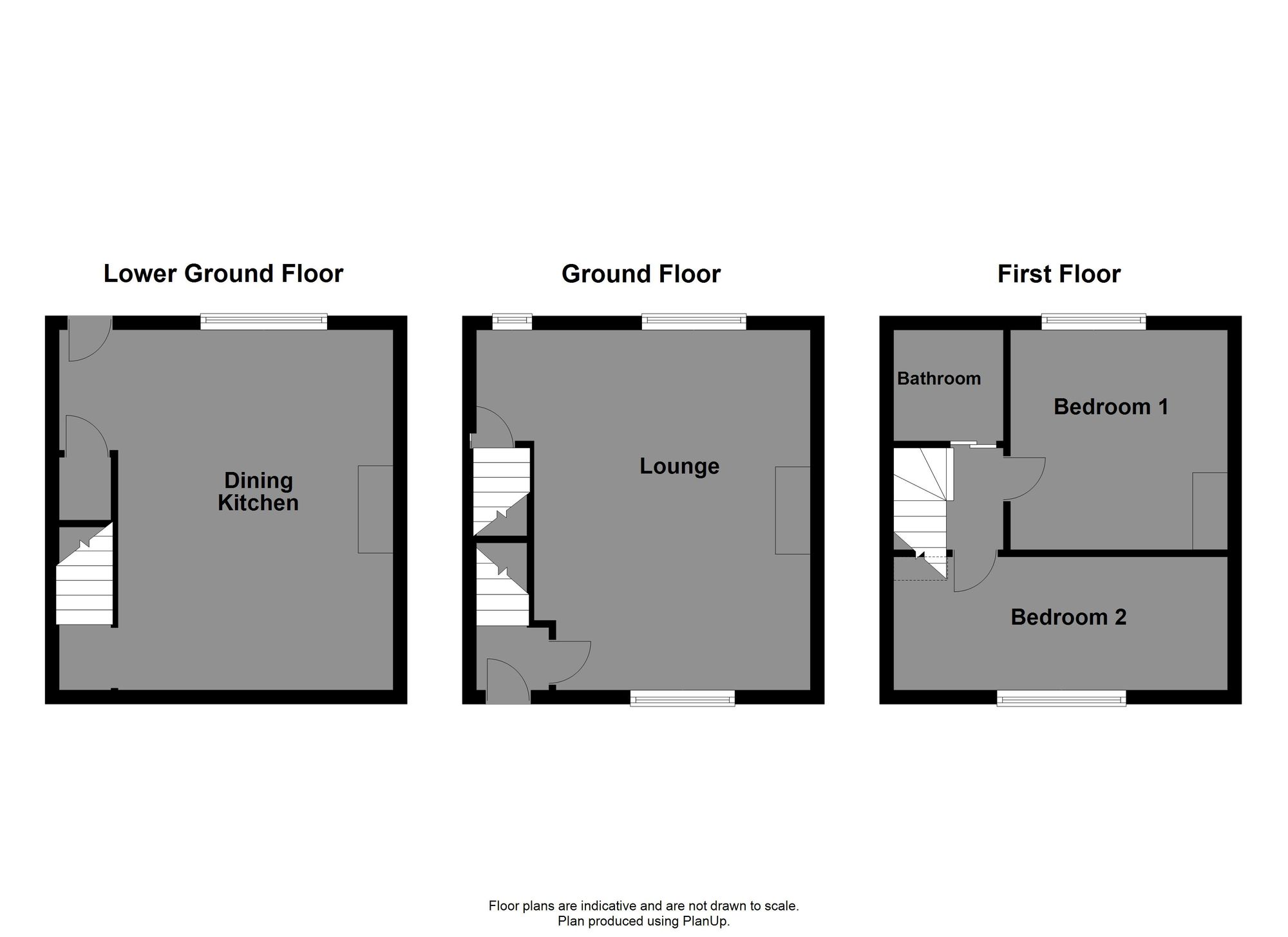Cottage for sale in Goitside, Luddendenfoot, Halifax HX2
* Calls to this number will be recorded for quality, compliance and training purposes.
Property features
- Stream & tree outlook to rear garden
- Low maintenance flagged gardens to front & rear
- Two good sized bedrooms
- Cottage with many original features, based over three floors
- Gas fired central heating & uPVC glazing
- Beamed ceilings & gas stove
Property description
Nestled within a charming village setting, this delightful 2 bedroom cottage exudes character and warmth. Step inside to discover a cosy interior featuring beamed ceilings and a gas stove, creating a homely atmosphere perfect for relaxation. The rear garden offers a picturesque view of a gentle stream and leafy trees, providing a serene backdrop for outdoor enjoyment. Low maintenance flagged gardens at both the front and rear of the property ensures easy upkeep, allowing you to spend your time enjoying the surroundings rather than tending to the garden. With two well-proportioned bedrooms and a layout spanning three floors, this cottage offers a comfortable and inviting living space. Original features add a touch of history and charm to the property, enhancing its unique appeal. Additional comforts include gas fired central heating and uPVC glazing, providing modern convenience in a traditional setting.
Outside, the property boasts a small paved garden enclosed by a stone wall boundary, complete with a quaint wrought iron gate that welcomes you to this peaceful retreat. A private paved garden area features seasonal shrubs and plant borders, offering a quiet space to unwind and soak in the natural surroundings. Beyond the garden, a tranquil view of light woodland and a gently flowing stream creates a sense of tranquillity and seclusion. On-street parking ensures convenient access to the property, while the surrounding greenery and peaceful ambience provide a welcome escape from the hustle and bustle of every-day life. Whether you're seeking a cosy home full of character or a serene outdoor sanctuary, this cottage offers a perfect blend of comfort and charm in a picturesque village setting.
EPC Rating: D
Location
From Halifax town centre proceed along the A646 Burnley Road travelling through Luddendenfoot. At the traffic lights turn right up Luddenden Lane, past Kershaw House, following the road towards Midgley. Turn right ono Duke Street and continue until reaching Booth. Proceed through Booth round the bend and down the hill at the bottom of the hill you will see our our signboard. Turn right into Goitside and number 11 is on the left hand side. HX2 6SY.
Entrance Lobby
Through a solid wood door into a lobby area that gives access to the lower floor and the lounge. A radiator is located in this area.
Lounge (4.90m x 3.66m)
Generous sized lounge with a feature stone fireplace and hearth with inset electric fire with timber panelled chimney breast, beamed ceiling, exposed stone walling. There is a uPVC glazed window with front outlook and radiator sited beneath.
Kitche / Diner (5.89m x 3.28m)
Accessed via staircase from the entrance lobby. Generous sized kitchen diner with definite areas. To the kitchen area there are a range of wall and matching base units and complimentary work surfaces with inset stainless steel sink with drainer and mixer tap. There is an electric oven with four ring gas hob sited above with extractor hood. Laminate flooring to this area. The dining area is of a good size with exposed stone walling, gas stove recessed into the chimney breast and beamed ceilings. There is also two, much needed and useful storage cupboards. This room also has a uPVC glazed window and radiator.
Utility (1.75m x 1.55m)
Useful utility room.
Landing
Gives access to the rooms on this floor. Radiator.
Bedroom 1 (3.43m x 3.30m)
Light and airy room with uPVC window with a rear elevation outlook. Exposed stone walling and radiator.
Bedroom 2 (4.14m x 2.06m)
Light and airy bedroom with some fitted furniture, radiator and uPVC window with front elevation outlook and window seat to take in those views.
Bathroom
Offering a white three piece suite comprising of a panelled bath with mixer tap and shower head, low flush W.C., and pedestal wash hand basin. There is cushion flooring, radiator and expel air fan.
Front Garden
Small paved garden with stone wall boundary and a wrought iron gate creating a quaint area.
Rear Garden
Private paved garden with some seasonal shrubs and plants borders. Outlook beyond is light woodland and a stream.
Parking - On Street
On street parking only.
Property info
For more information about this property, please contact
Boococks, HX1 on +44 1422 230131 * (local rate)
Disclaimer
Property descriptions and related information displayed on this page, with the exclusion of Running Costs data, are marketing materials provided by Boococks, and do not constitute property particulars. Please contact Boococks for full details and further information. The Running Costs data displayed on this page are provided by PrimeLocation to give an indication of potential running costs based on various data sources. PrimeLocation does not warrant or accept any responsibility for the accuracy or completeness of the property descriptions, related information or Running Costs data provided here.




























.png)
