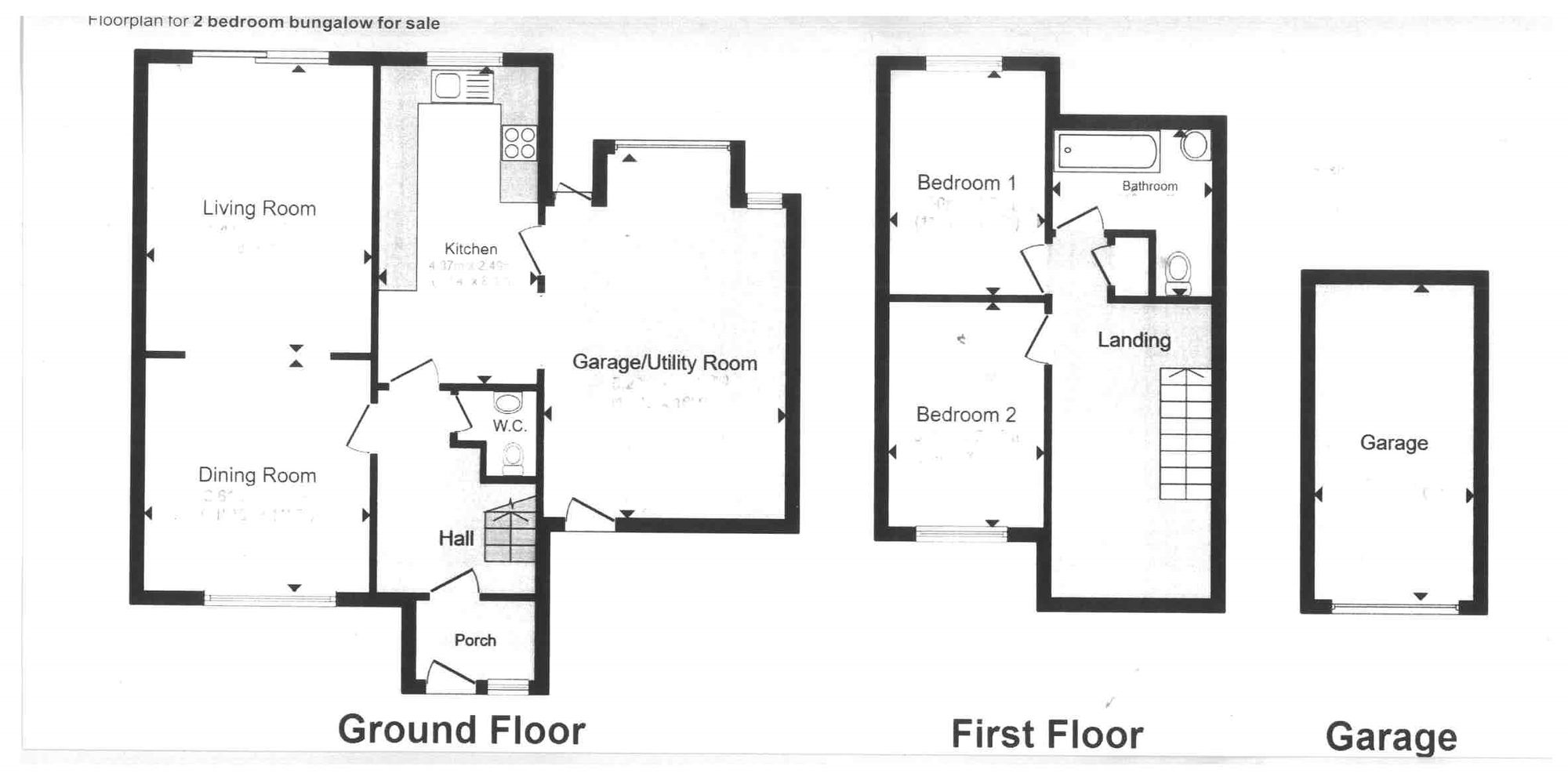Semi-detached house for sale in Norton Drive, Halifax HX2
* Calls to this number will be recorded for quality, compliance and training purposes.
Property features
- Semi-detached dormer bungalow on a corner plot
- Single garage with driveway & further driveway parking at front of house
- Generous gardens due to corner plot position
- Spacious family living accommodation
- Previous planning permission granted for a side extension
- Modern kitchen & bathroom
- Open plan living dining room
Property description
We offer to market this stunning two bedroom semi-detached dormer bungalow occupying a corner plot affording tremendous potential, situated within this ever popular location. This home is beautifully presented throughout, briefly comprising a porch, entrance hall, a large lounge dining area, a modern fitted kitchen, two double bedrooms, an attached utility garage, stylish modern family bathroom and a separate downstairs W.C. Externally the property boasts front and rear gardens with lawn and pebbled areas, together with the added benefit of a detached garage and two driveways with parking for multiple vehicles. This superb property would make an ideal family home and an we advise an internal inspection is essential to appreciate what is on offer for sale. We have been informed by the seller that planning permission was obtained for a two story side extension to replace the large utility garage/storage room, the permission ran out in 2023 but could easily be re-granted it is believed. This would created a generous extension and value to the property. This property is located in a popular residential area of Norton Tower, within close proximity of local shops, schools and amenities. Offering excellent access to Halifax town centre and to surrounding towns and cities via the public and motorway networks.
EPC Rating: B
Location
Leave Halifax via Bull Green taking a right turn onto Hopwood Lane, take a right turn into Francis Street and travel to the end. Turn left onto Gibbit Street and travel for approximately 1 mile passing the Brown Cow public House, and then the road becomes Roils Head Road. Take a sharp right keeping on Roils Head Road and follow to the top taking a left turn into Norton Drive. Carry on down the drive and the property can be identified by our flag board on the corner. No 41.
Porch
Giving access to the main property, ideal for shoe and coat storage.
Hallway
Spacious hallway giving access to all lower floor rooms. Offers a radiator and under stair store cupboard.
Cloaks W.C.
Presented to a high standard and offers a two piece suite comprising of a low flush W.C., and a wall mounted wash hand basin, chrome fittings, decorative flooring and half wood panelled walls. Radiator.
Lounge Area (4.50m x 3.51m)
Spacious, light and airy room complimented with uPVC patio doors looking out over the rear garden. Stone fireplace house a gas fire, wall lights and radiator. Open archway into dining area:-
Dining Area (3.35m x 3.51m)
Placed to the front of the house being light and airy, offering a uPVC double glazed window and radiator.
Breakfast Kitchen (4.34m x 2.49m)
Stylish modern kitchen offering a range of wall and matching base units with complimentary splash backs and work surfaces with inset stainless steel sink and a half with drainer and mixer tap. Eye level electric oven and built in microwave, gas hob with extractor above. There is a wine rack, under pelmet lighting, integrated fridge/freezer and spot lighting to ceiling. Built in under stair storage cupboard, access directly into the utility storage room, radiator and uPVC window with a rear garden outlook.
Utility Storage Room/Garage (5.18m x 4.88m)
Huge storage/utility area offering power. It was at one time a garage and still has the up/over door in situ.
Landing
Giving access to all first floor rooms and offers a uPVC window, storage cupboard that houses the cylinder.
Bedroom 1 (3.45m x 2.34m)
Double bedroom offering a uPVC window and radiator.
Bedroom 2 (3.48m x 3.35m)
Double bedroom with uPVC window and radiator.
Bathroom
Three piece white bathroom suit comprising of a low flush w.c., pedestal wash hand basin and a panelled bath with mixer tap and overhead shower attachment which are a chrome finish. The room is further enhanced with decorative flooring, uPVC window and radiator.
Additional Information
Planning permission was granted for a double tier extension to the side of the property which lapsed in 2023. It should be easily obtained again if required.
Front Garden
The front garden area offers a flagged and pebble area with some mature shrubs, this is a very easy maintainable area, there is also an area of driveway.
Rear Garden
Lawn garden to rear which is level and ideal for young children to play on, stone wall surround giving an enclosed feel, would create a fantastic entertaining area.
Parking - Garage
Detached single car garage with up/over door entry.
Parking - Driveway
To the front of the property, single vehicle driveway.
Parking - Driveway
Immediately outside of the garage.
Property info
For more information about this property, please contact
Boococks, HX1 on +44 1422 230131 * (local rate)
Disclaimer
Property descriptions and related information displayed on this page, with the exclusion of Running Costs data, are marketing materials provided by Boococks, and do not constitute property particulars. Please contact Boococks for full details and further information. The Running Costs data displayed on this page are provided by PrimeLocation to give an indication of potential running costs based on various data sources. PrimeLocation does not warrant or accept any responsibility for the accuracy or completeness of the property descriptions, related information or Running Costs data provided here.























.png)
