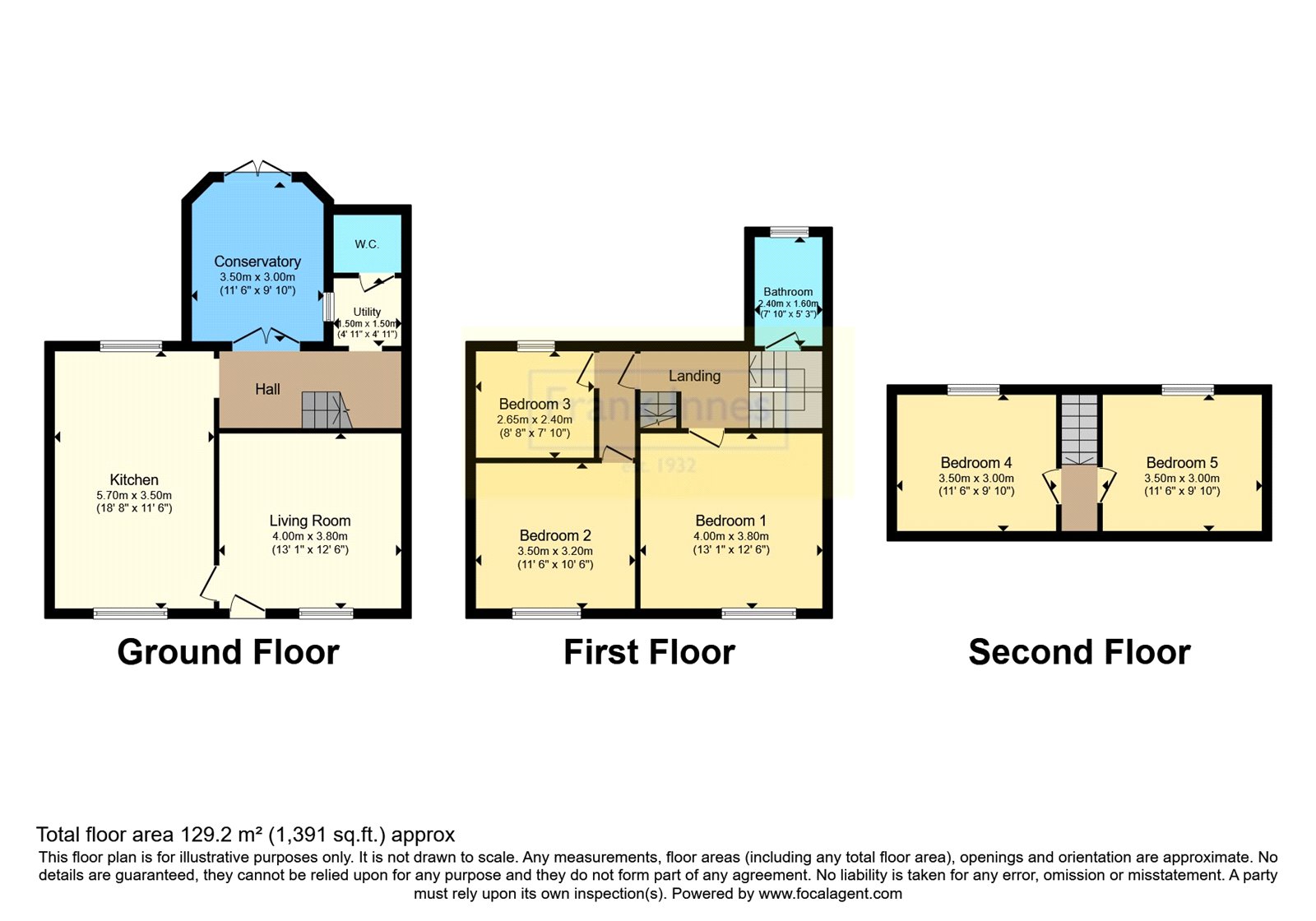Semi-detached house for sale in Alexandra Street, Kirkby-In-Ashfield, Nottingham, Nottinghamshire NG17
* Calls to this number will be recorded for quality, compliance and training purposes.
Property features
- Close to local amenties, schools and road links
- Seeing is really believing!
- Fabulous family accommodation
- Lounge and dining kitchen
- Three bedrooms and conservatory
- Utility room, cloaks and fitted bathroom
- Converted garage and outbuildings
- Man cave
- Excellent outside area
- Driveway and garage
Property description
Only by internally viewing this fantastic family home will you then appricate the level of accommodation on offer.
A brief description would be, lounge, fitted dining kitchen, conservatory, rear entrance hallway, utility room, downstairs cloaks, three bedrooms, shower room, converted attic into two rooms ideal for a play room or hobby room.
The property also benefits from gas central heating, double glazing, front and rear gardens, gazebo, man cave, converted garage, extensive outbuilding and driveway.
Call today and don't delay or risk losing out on this fabulous family home !
Accommodation Details
Ground Floor
Lounge (3.9m x 3.76m)
Having a window to the front elevation, dado rail, radiator and front access door.
Dining Kitchen (5.64m x 3.45m)
Having a range of high and low level cupboards and drawers with work tops over, free standing Range, integral dish washer and fridge freezer, single drainer sink unit with mixer taps, tiled floor and splash backs, radiator, windows to the front and rear elevations.
Inner Hallway
Having a radiator and stair case to the first floor.
Conservatory (3.48m x 3.38m)
Having a tiled floor and french doors to the rear elevation.
Utility Room
Having plumbing for an automatic washing machine, tiled splash backs, work top and spot lights.
Downstairs Cloaks
Having a white two piece suite comprising of low level W.C and wash hand basin, wall mounted Combination boiler, tiled walls, spot lights and laminate flooring.
First Floor
Landing
Having access to the attic rooms, radiator and window to the rear elevation.
Bedroom One (3.89m x 3.78m)
Having a widnow to the front elevation, radiator and laminate flooring.
Bedroom Two (3.43m x 3.15m)
Having a window to the front elevation, radiator and laminate flooring.
Bedroom Three (2.62m x 2.36m)
Having a window to the rear elevation, radiator and laminate flooring.
Attic Room One (3.7m x 2.8m)
Having a sky light.
Attic Room Two (3m x 2.87m)
Having a sky light.
Outside
To the front of the property there is a well maintained garden.
To the rear of the property there is a block paved driveway accessed by a shared driveway.
There are two outbuildings with power, the garden benefits from bark area, lawn and sun lounge/pergola.
Converted Garage (4.95m x 2.8m)
Having tiled walls, laminate flooring, fitted units and french doors to the front elevation.
Previously used for a catering business but now being used as a bedroom.
Man Cave (6.22m x 4.42m)
This is just an amazing space with a fitted bar and currently houses the pool table.
For more information about this property, please contact
Frank Innes - Sutton-In-Ashfield, NG17 on +44 1623 355731 * (local rate)
Disclaimer
Property descriptions and related information displayed on this page, with the exclusion of Running Costs data, are marketing materials provided by Frank Innes - Sutton-In-Ashfield, and do not constitute property particulars. Please contact Frank Innes - Sutton-In-Ashfield for full details and further information. The Running Costs data displayed on this page are provided by PrimeLocation to give an indication of potential running costs based on various data sources. PrimeLocation does not warrant or accept any responsibility for the accuracy or completeness of the property descriptions, related information or Running Costs data provided here.









































.png)
