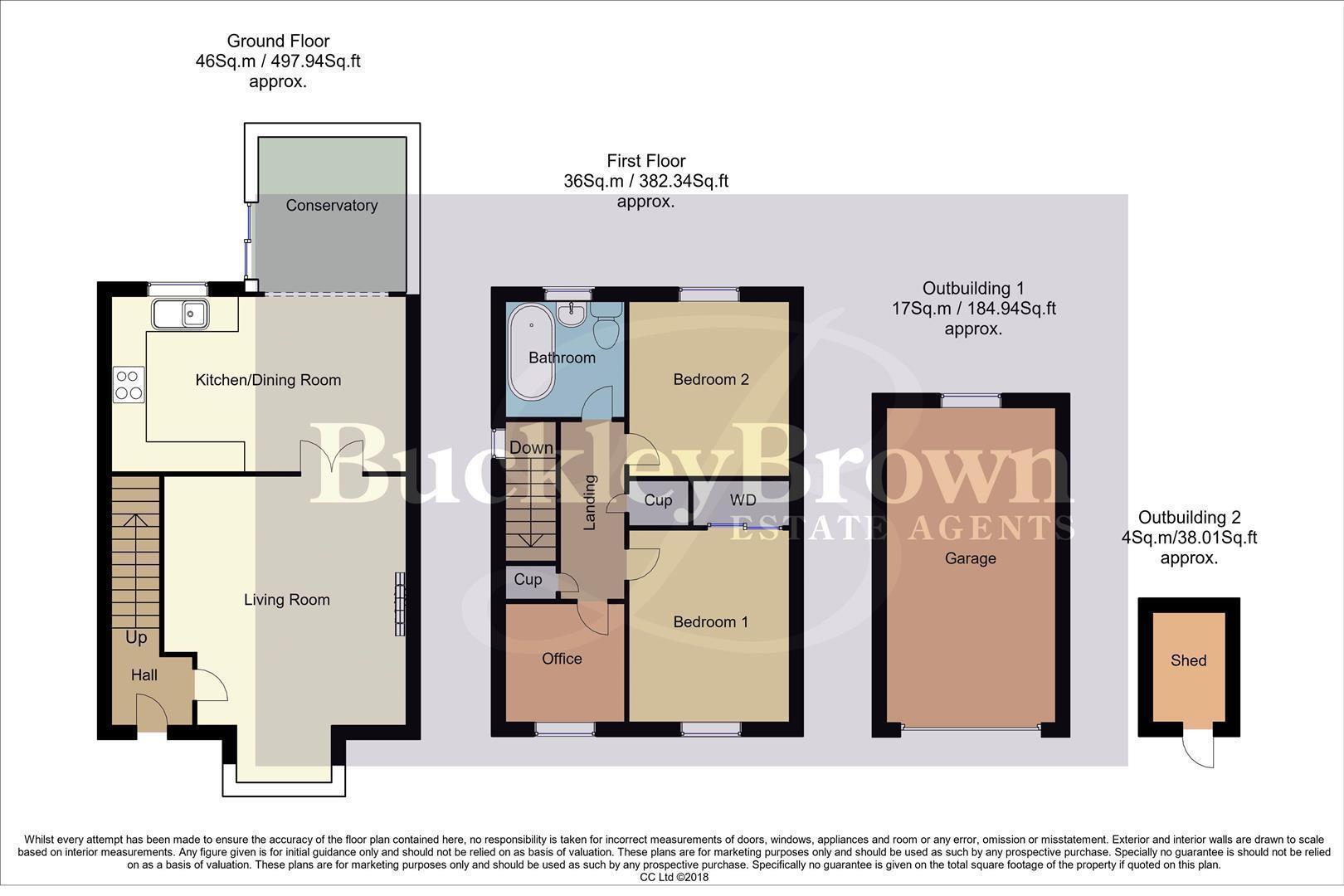Detached house for sale in Hollinwell Close, Kirkby-In-Ashfield, Nottingham NG17
* Calls to this number will be recorded for quality, compliance and training purposes.
Property features
- No Upward Chain
- Kitchen/Diner
- Conservatory
- Garage and Driveway
- Outdoor Office
Property description
A must view!.. This delightful detached three bedroom home boasts a great internal layout and offers heaps of potential. Situated in a convenient residential area, with excellent bus and rail links close by and within easy reach to the A38 and M1!
Heading through the front door, you’ll be greeted by an entrance hallway which provides access to the living room on your right. This spot is of a superb size and benefits from its own feature fireplace, creating a great focal point. You’ll love relaxing in this room after a long day, with double doors leading into the kitchen creating a more open and social space.
The kitchen is fitted with a range of neutral cabinets and units with wooden worktop allowing for ample preparation space. Integrated appliances include a double electric oven, gas hob, separate fridge and freezer together with a washing machine and dishwasher. A dining area is positioned next to the conservatory, where you’ll find an attractive log burner which adds a warm and homely feel, and provides lovely views out across the rear garden.
Heading upstairs, you'll find a master bedroom which benefits from fitted wardrobe, a second double bedroom with a lovely aspect over the garden and a third that is currently being used as an office. On the landing are two handy storage cupboards and access to the loft. Together with a family bathroom.
Outside presents a gravelled driveway to the front allowing for off-street parking for several vehicles. The driveway continues beyond double gates, along the left hand side of the house to the good sized brick built garage with power and lighting, lending itself to a variety of uses. Patio areas surround the house at the rear giving a variety of options to relax and enjoy the garden which contains mature shrubs and raised beds. In addition you'll find an insulated work-space fitted with light, power and broadband, currently used as a home office, but it can be utilised for the new owner needs!
Living Room (3.39 x 3.98 (11'1" x 13'0"))
With laminate flooring, hive controlled central heating radiator, feature fireplace and bay window to the front elevation.
Kitchen/Dining Room (2.76 x 4.64 (9'0" x 15'2" ))
Fitted with neutral wall and base units, work surface, inset sink and drainer, tiled walls, gas hob, extractor fan, hive controlled central heating radiator, tiled flooring and window to the rear elevation.
Conservatory (2.40 x 2.59 (7'10" x 8'5"))
With tiled flooring, log burner, surrounding windows and sliding doors leading outside.
Bedroom One (2.63 x 3.18 (8'7" x 10'5" ))
With carpet to flooring, hive controlled central heating radiator, fitted wardrobe and window to the front elevation.
Bedroom Two (2.63 x 2.83 (8'7" x 9'3"))
With a hive controlled central heating radiator and window to the rear elevation.
Bedroom Three/ Office (1.95 x 2.02 (6'4" x 6'7"))
With window to the front elevation.
Bathroom (1.90 x 1.90 (6'2" x 6'2" ))
Complete with a panelled bath, low flush WC, pedestal sink, tiling and an opaque window to the rear elevation.
Outside
With a gravelled driveway to the front elevation allowing for handy off-street parking and detached garage. There is an established garden to the rear with a garage (2.75 x 5.08) patio area and fence surround. The garage and home office benefit from electricity and lighting.
Additional Information
Benefitting from super fast cable broadband, hive heating controls, digital water meter and low energy bills.
Property info
For more information about this property, please contact
BuckleyBrown, NG18 on +44 1623 355797 * (local rate)
Disclaimer
Property descriptions and related information displayed on this page, with the exclusion of Running Costs data, are marketing materials provided by BuckleyBrown, and do not constitute property particulars. Please contact BuckleyBrown for full details and further information. The Running Costs data displayed on this page are provided by PrimeLocation to give an indication of potential running costs based on various data sources. PrimeLocation does not warrant or accept any responsibility for the accuracy or completeness of the property descriptions, related information or Running Costs data provided here.




































.png)

