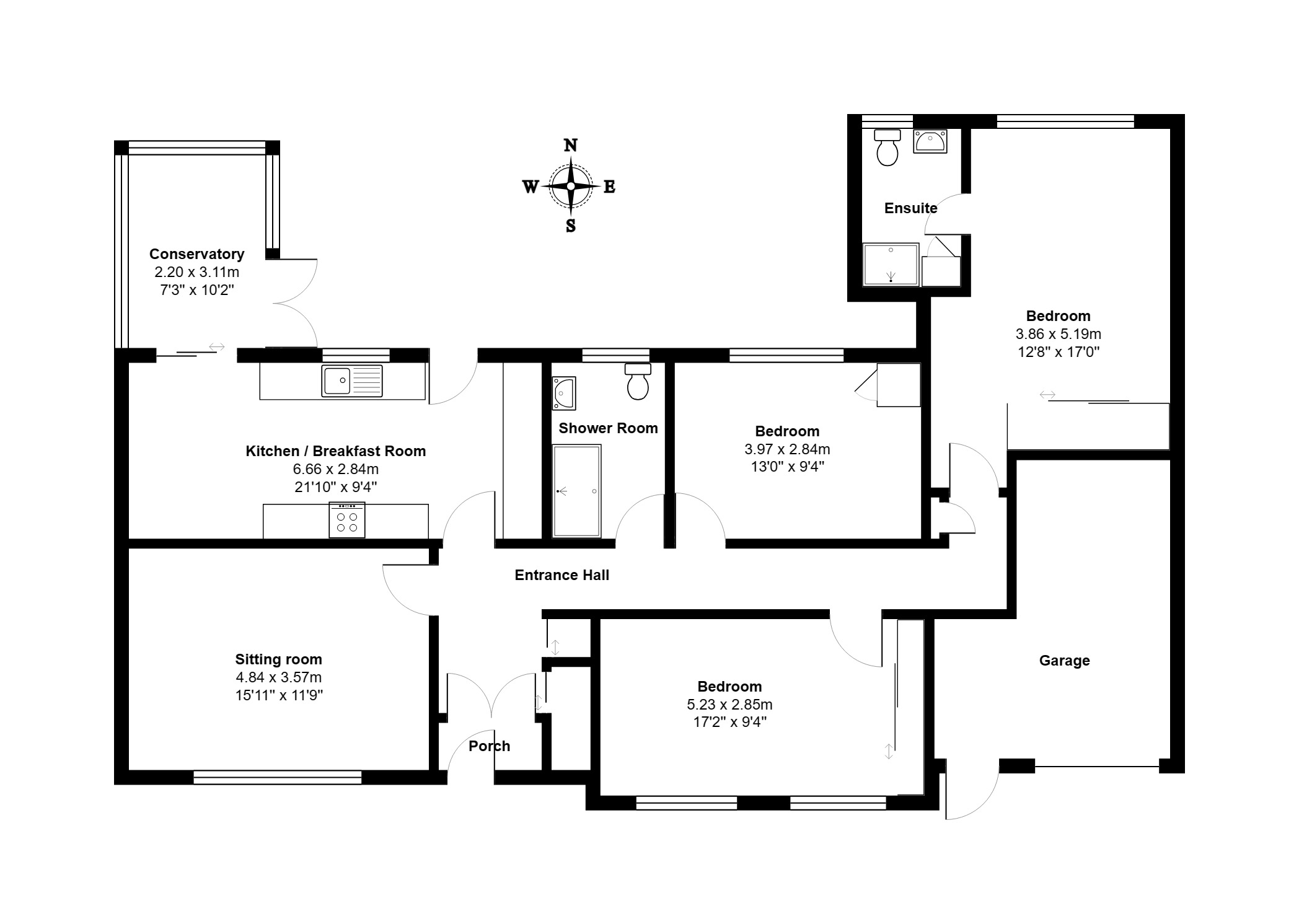Detached bungalow for sale in Lodge Farm Drive, Felixstowe IP11
* Calls to this number will be recorded for quality, compliance and training purposes.
Property features
- Rarely available detached bungalow
- Cul de sac location
- Three bedrooms or two and A study
- Ensuite shower room with underfloor heating
- Additional separate shower room
- Contemporary kitchen breakfast room
- Conservatory
- Parking and garage
Property description
Situated in a quiet residential cul-de-sac in Old Felixstowe, a rarely available three bedroom detached bungalow presented in show home condition.
This stunning single storey dwelling consists of an entrance porch, entrance hallway, three double bedrooms (one of which is currently used as a study and one with an ensuite shower room), a contemporary kitchen / breakfast room with various integrated appliances, shower room, sitting room, conservatory and attached single garage.
Situated in a quiet residential cul-de-sac in Old Felixstowe, a rarely available three bedroom detached bungalow presented in show home condition.
This stunning single storey dwelling consists of an entrance porch, entrance hallway, three double bedrooms (one of which is currently used as a study and one with an ensuite shower room), a contemporary kitchen / breakfast room with various integrated appliances, shower room, sitting room, conservatory and attached single garage.
The boiler was installed in March 2024 and the heating system is a gas fired central heating system to radiators. All windows are UPVC double glazed sealed units.
On the roof there are 18 solar panels. The solar panels are paid for and included in the sale.The property is also equipped with an alarm system.
Front entrance Composite entrance door and matching side panel to:-
entrance porch Part glazed double doors opening to:-
entrance hall Engineered oak flooring. Radiator. Built in storage cupboards with sliding doors. Doors off to:-
sitting room 15' 11" x 11' 9" (4.85m x 3.58m) Fitted carpet. Radiator. Window to front aspect. Bespoke window shutters.
Kitchen/breakfast room 21' 10" x 9' 4" (6.65m x 2.84m) Engineered oak flooring. Contemporary fitted kitchen with Granite stone work tops and tiled splash backs. One and a half bowl stainless steel sink unit with drainer, four ring electric hob with extractor hood over, under counter single electric oven, integrated dishwasher, recess for American Style fridge freezer, plumbing for automatic washing machine. Wall cupboard housing gas fired boiler installed in March 2024. Window to rear aspect. Door to rear garden. Radiator. Area for dining table. Sliding doors to:-
conservatory 10' 2" x 7' 3" (3.1m x 2.21m) Of UPVC double glazed construction. Under floor heating. Engineered oak flooring. French doors to rear garden.
Shower room Tiled floor and part tiled walls. White suite comprising low level WC, vanity wash hand basin, walk in shower cubicle, chrome heated towel rail, obscured window to rear aspect.
Bedroom three / study 13' 00" x 9' 4" (3.96m x 2.84m) Engineered oak flooring. Radiator. Window to rear aspect. Built in cupboard.
Bedroom two 17' 2" x 9' 4" (5.23m x 2.84m) Engineered oak flooring. Radiator. Built in wardrobes. Two windows to front aspect, both with bespoke fitted shutters.
Bedroom one 17' 00" x 12' 8" (5.18m x 3.86m) Fitted carpet. Radiator. Fitted sliding wardrobes. Window to rear aspect with bespoke fitted shutters. Door to:-
ensuite shower room Under floor heating. Vinyl flooring. Contemporary suite comprising low level WC, vanity wash hand basin, tiled walls, heated towel rail, shower cubicle, obscured window to rear aspect.
Outside To the front of the property is a tarmac driveway providing off road parking and leading to the single garage (with electronic up and over door). The other half of the front garden is landscaped with a shingle border offers a small array of little shrubs, plants and flowers. There is pedestrian side access on the north side of the bungalow and a gate keeping the rear garden enclosed. The front of the garage has a service door and an up and over door to the front.
The rear garden offers a good degree of privacy and is predominately east facing and has been landscaped to offer a parcel of lawn, a patio area with a pathway leading round the edge and there are raised sleeper borders to the boundaries as well as panelled fencing. On the rear of the bungalow is a water tap and there is space on the north side of the bungalow for storage of bins.
Council tax band Band D.
Energy performance certificate The current energy performance rating is B (89) with a potential rating of A (95) and the current energy performance certificate is valid until 3rd April 2034.
Property info
For more information about this property, please contact
Diamond Mills & Co, IP11 on +44 1394 807654 * (local rate)
Disclaimer
Property descriptions and related information displayed on this page, with the exclusion of Running Costs data, are marketing materials provided by Diamond Mills & Co, and do not constitute property particulars. Please contact Diamond Mills & Co for full details and further information. The Running Costs data displayed on this page are provided by PrimeLocation to give an indication of potential running costs based on various data sources. PrimeLocation does not warrant or accept any responsibility for the accuracy or completeness of the property descriptions, related information or Running Costs data provided here.





























.png)
