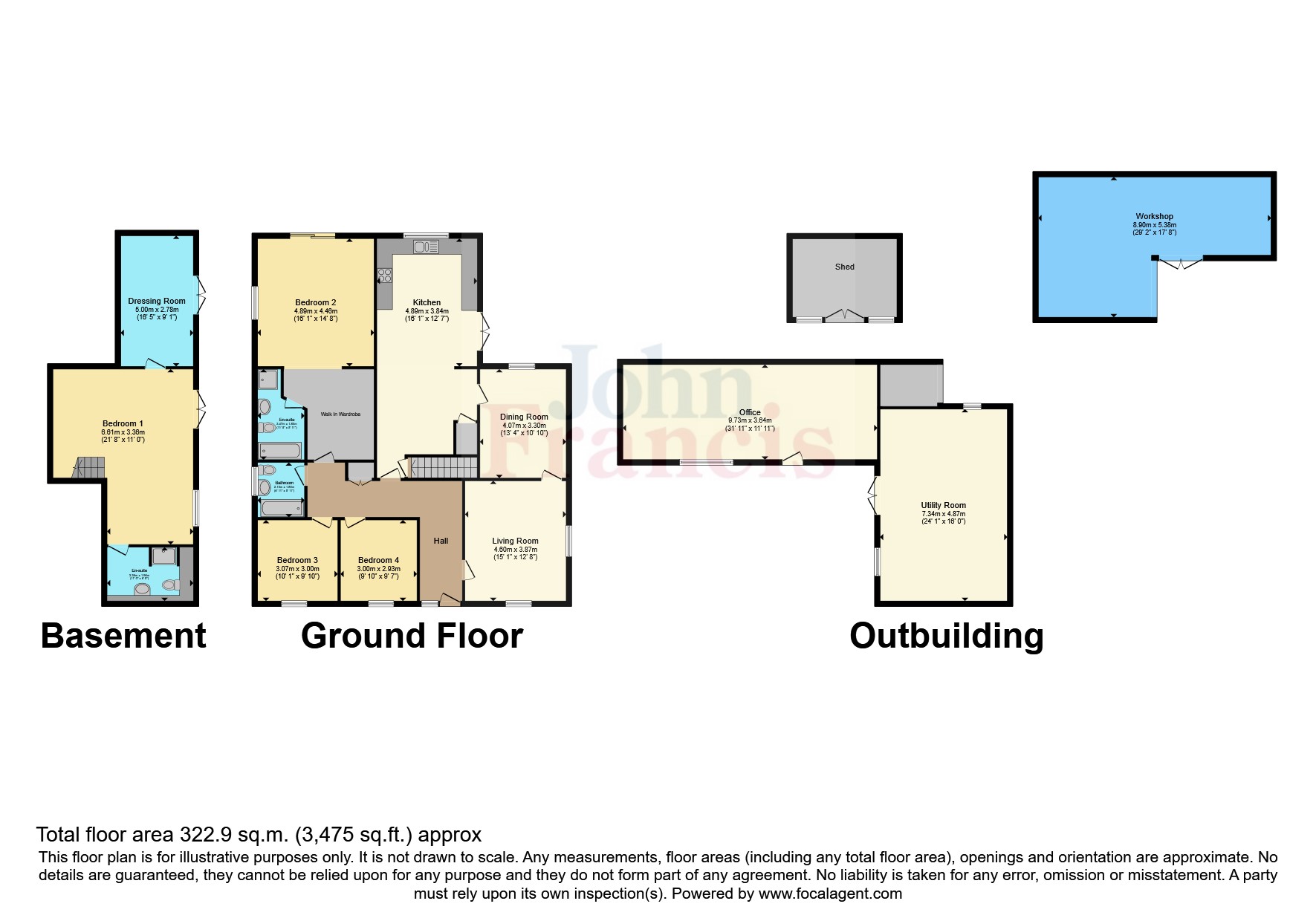Bungalow for sale in Bron Y Glyn Estate, Bronwydd Arms, Carmarthen, Carmarthenshire SA33
* Calls to this number will be recorded for quality, compliance and training purposes.
Property features
- 4 Bedrooms, 2 with en-suite
- Potential to create self contained annexe (subject to planning)
- Oil central heating
- Workshops/Sheds
- Good sized grounds and driveway
- Well presented throughout
Property description
Offering versatile accommodation with the potential to create a self-contained annexe to the lower floor (subject to planning). A superbly presented 4 bedroom (2 en-suite) detached property occupying a corner plot with good sized grounds and parking. With a range of useful outbuildings/workshops and a wrap around decked area and situated in a quiet village 3 miles North of Carmarthen.
EER rating 63 D
Council tax band E
Freehold
Hallway
Entrance door, fitted cupboard, doors to:
Living Room (4.6m x 3.86m)
Double glazed windows to front and side, wood burner, door to:
Dining Room (4.06m x 3.3m)
Double glazed window to rear, door to:
Kitchen/Breakfast Room (8.97m x 3.84m)
Ideal for entertaining with patio doors out to the decking area and double glazed window to rear. Kitchen is fitted with a range of base units, worktop over 1 & 1/2 bowl sink, drainer and mixer tap, integrated oven and 4 ring gas hob. Fitted cupboard and stairs leading down to lower floor.
Bedroom 2 (4.9m x 4.47m)
Plus dressing area. Double glazed window to rear, door to:
Ensuite
Panel bath, low level WC, wash hand basin, shower cubicle.
Family Bathroom
Double glazed window to side, panel bath, low level WC, wash hand basin.
Bedroom 3 (3.07m x 3m)
Double glazed window to front.
Bedroom 4 (3m x 2.92m)
Double glazed window to front.
Lower Floor
This area offers potential as an annexe (subject to planning)
Bedroom 1 (6.6m x 3.35m)
Patio doors and double glazed window to side, staircase to main residence. Doors to:
En-Suite
Shower cubicle, low level WC, wash hand basin.
Living Room (5m x 2.77m)
Patio doors to the garden.
Services
We are advised that mains water, electricity and drainage are connected with oil fired central heating.
Property info
For more information about this property, please contact
John Francis - Carmarthen Sales, SA31 on +44 1267 312003 * (local rate)
Disclaimer
Property descriptions and related information displayed on this page, with the exclusion of Running Costs data, are marketing materials provided by John Francis - Carmarthen Sales, and do not constitute property particulars. Please contact John Francis - Carmarthen Sales for full details and further information. The Running Costs data displayed on this page are provided by PrimeLocation to give an indication of potential running costs based on various data sources. PrimeLocation does not warrant or accept any responsibility for the accuracy or completeness of the property descriptions, related information or Running Costs data provided here.



























.png)

