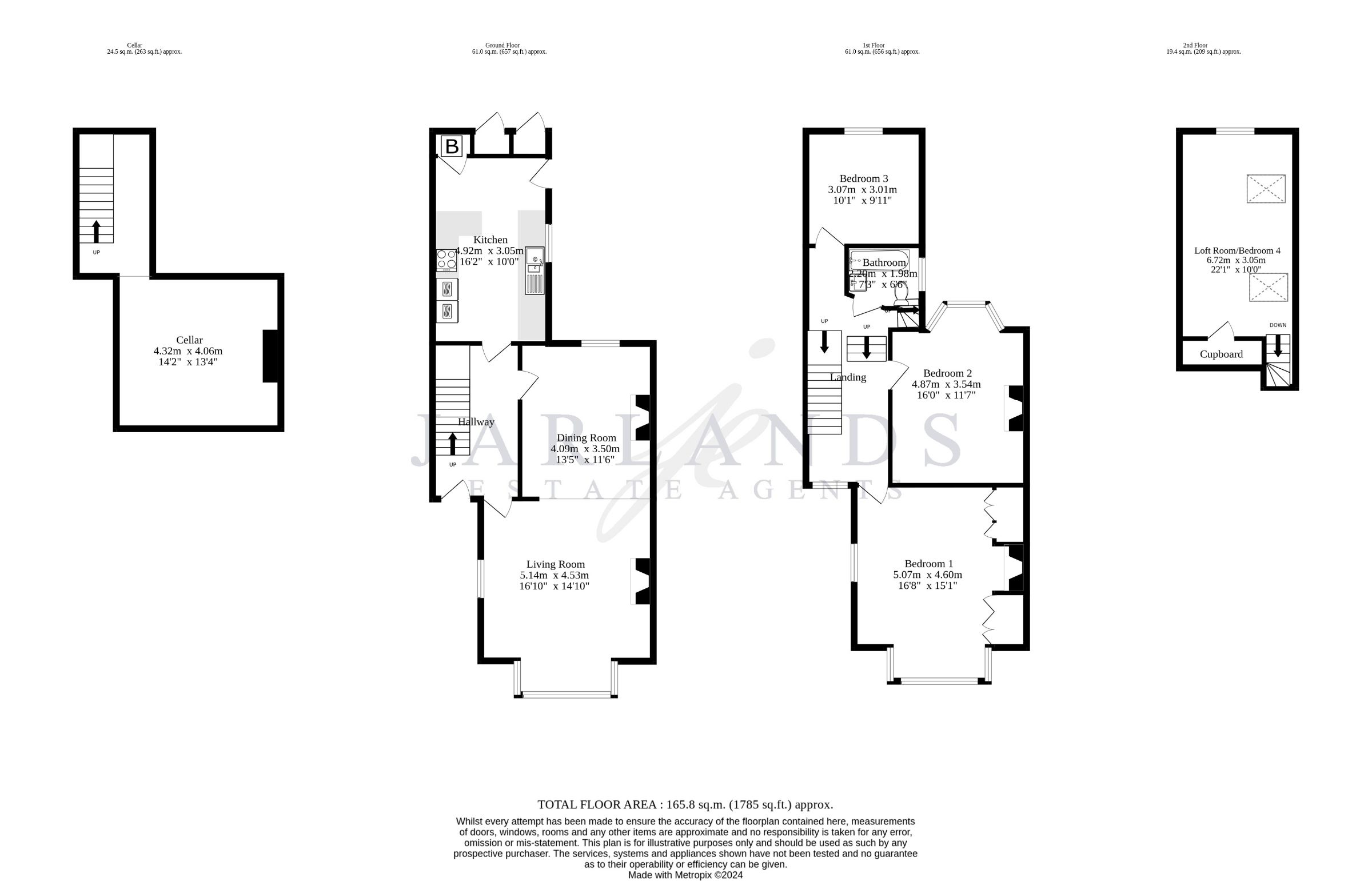Terraced house for sale in Fort Road, Newhaven BN9
* Calls to this number will be recorded for quality, compliance and training purposes.
Property features
- 1785 sq.ft approx internal area
- Beach & Marina close by
- Cellar
- Open Fireplace
- Period Features
- Close to Rail & bus links
- Potential loft conversion (subject to consent)
Property description
Description
With it's mix of attractive Edwardian detailing and contemporary interior design, this impressive four bedroom house arranged over four floors offers accommodation that is both spacious & stylish. Highlights include high ceilings with elegant decorative period cornice & mouldings, open fireplaces, modern fitted kitchen and bathroom and a tiered West-facing rear garden. Situated close to the towns shops & excellent transport links, the beach, scenic Castle Hill & Fort, and with both primary and secondary schools within walking distance. Take a look around using our fully immersive 360° virtual tour.
Council Tax Band: C (Lewes District Council)
Tenure: Freehold
Front Of Property
Commanding frontage with low maintenance garden with retaining brick wall boundary. Beautiful geometric diamond pathway leading to part-obscured glazed solid wood front door with rain shelter above and external wall light.
Entrance Hall (13.33' x 7.75')
Rustic original sanded wood flooring. Decorative painted wood panelling & picture rail. Ornate ceiling cornice. Light carpeted staircase leading to first floor. Under stair door leading to basement rooms.
Living / Dining Room (30.25' x 14.83')
Open plan living room & dining area. The large bay fronted window, side elevation window and rear garden window allowing for plenty of natural light. Neutral decor with plastered walls & ceiling with decorative plaster cornice/coving, ceiling rose and wood picture rail. Two original feature open brick fireplaces (one currently in use) add character and function to this space. The carpeted living room area adds comfort, with the wood panel flooring adding practicality to the dining area.
Kitchen (16.83' x 10.00')
Light neutral decor. Wood laminate flooring.
Fitted kitchen with a wide selection of units, two ovens, electric hob with extractor and wood effect worktop.
1.5 stainless sink with drainer & mono block mixer tap. Window to garden over sink.
An additional area allows for breakfast bar area with cupboard housing combination boiler and plumbing for washing machine. Stylish high wall hung radiator. Door leading to garden.
Cellar (14.17' x 13.33')
Staircase leading to room with opening to further larger area with lots of potential for alternate uses. Lighting, electrical points. Wall hung radiator.
First Floor Landing/Hallway
Large landing with space for sofa or study area. Potential area for access to additional level/loft conversion (subject to necessary consents). Radiator.
Bedroom 1 (16.67' x 15.08')
Bold spacious room with light colour carpeted floor, white ceiling, royal blue coloured walls & panelling. Feature wall. Large bay window, additional window to side elevation. Built in wardrobes. Radiator.
Bedroom 2 (16.00' x 11.58')
Carpeted floor. Neutral pastel coloured walls. Bay window to rear garden with cushioned window bench. Wall hung radiator.
Bathroom (7.25' x 6.50')
White suite comprising bath with shower inset, low level toilet, designer sink (mono mixer tap) over floating vanity unit. Partially tiled around bath. Chrome heated towel rail.
Bedroom 3 (10.08' x 9.92')
Light and airy room with white smooth plastered walls and feature wall. Window to rear elevation. Laminate flooring. Radiator under window.
Loft Room / Bedroom 4 (22.08' x 10.00')
Small staircase leading to loft room. Wood laminate flooring. Inset spot lighting. Two Velux type windows. Window to rear garden. Wall hung radiator.
Rear Garden
Split level garden leading from kitchen with patio area with two large storage cupboards. Retaining wall and gentle steps leading to landscaped lawned level & further paved area. Further steps leading to upper level, concreted with gate to rear access route (potential to convert to parking area).
Property info
For more information about this property, please contact
Jarlands Estates, BN10 on +44 1273 083614 * (local rate)
Disclaimer
Property descriptions and related information displayed on this page, with the exclusion of Running Costs data, are marketing materials provided by Jarlands Estates, and do not constitute property particulars. Please contact Jarlands Estates for full details and further information. The Running Costs data displayed on this page are provided by PrimeLocation to give an indication of potential running costs based on various data sources. PrimeLocation does not warrant or accept any responsibility for the accuracy or completeness of the property descriptions, related information or Running Costs data provided here.










































.png)

