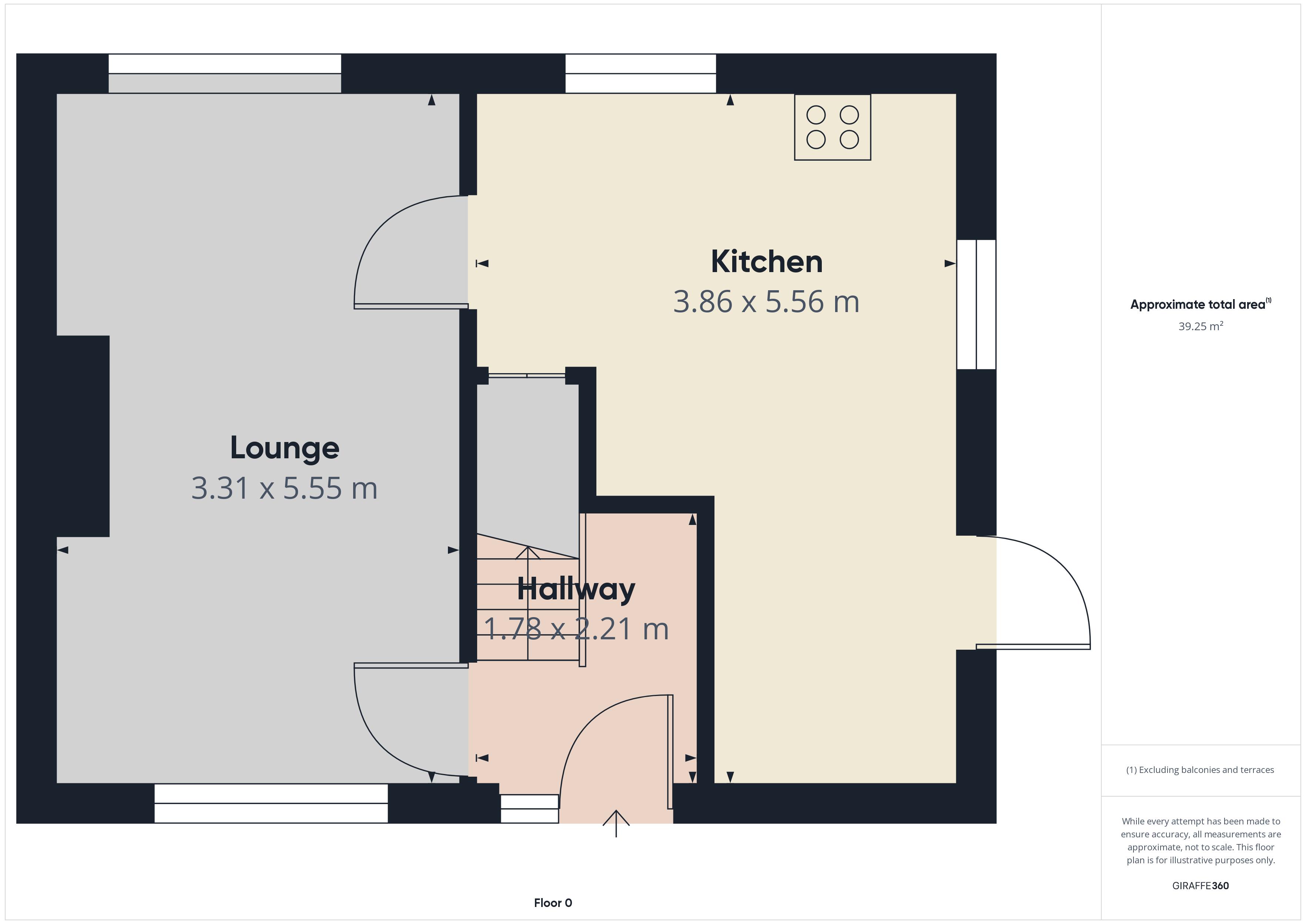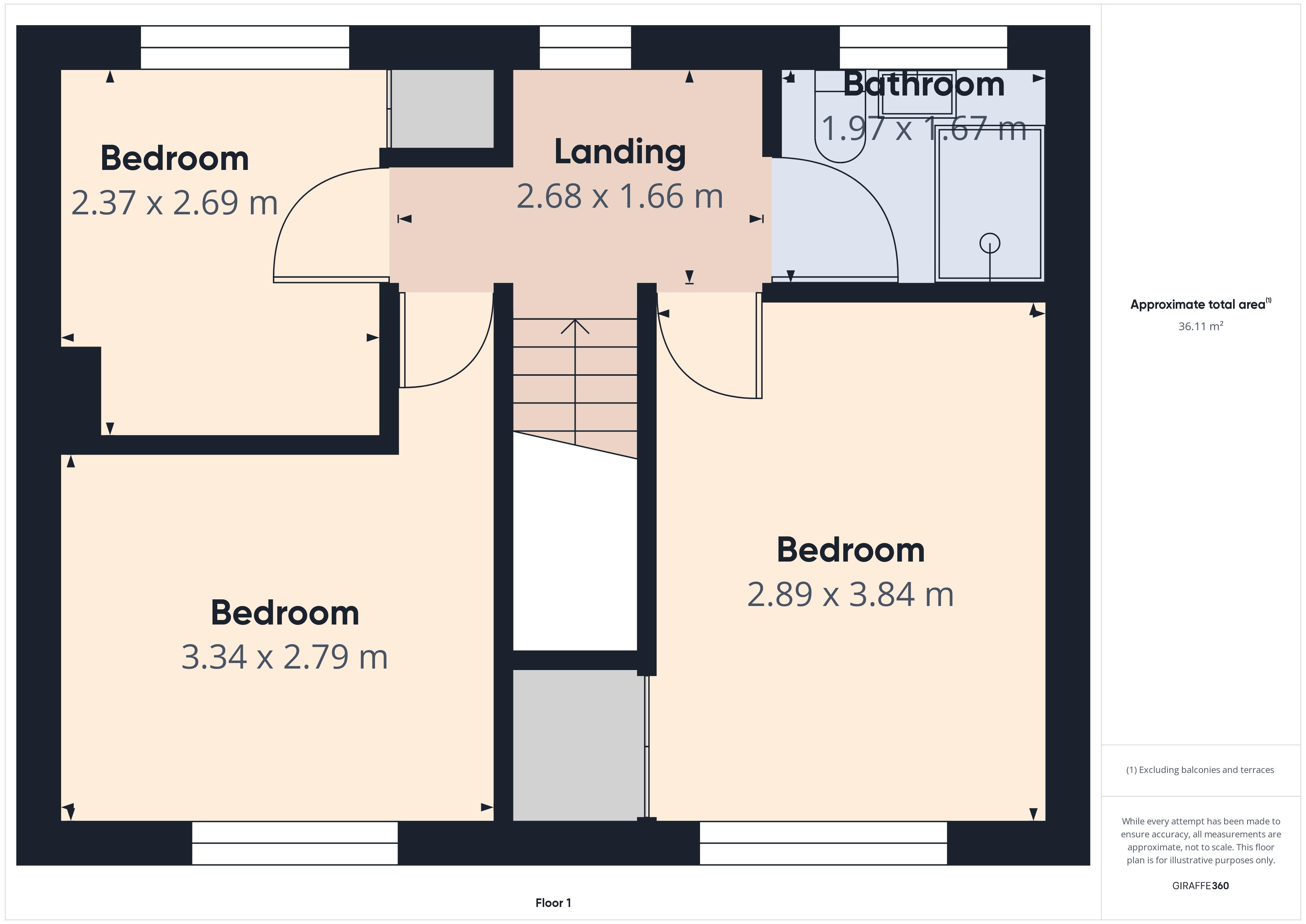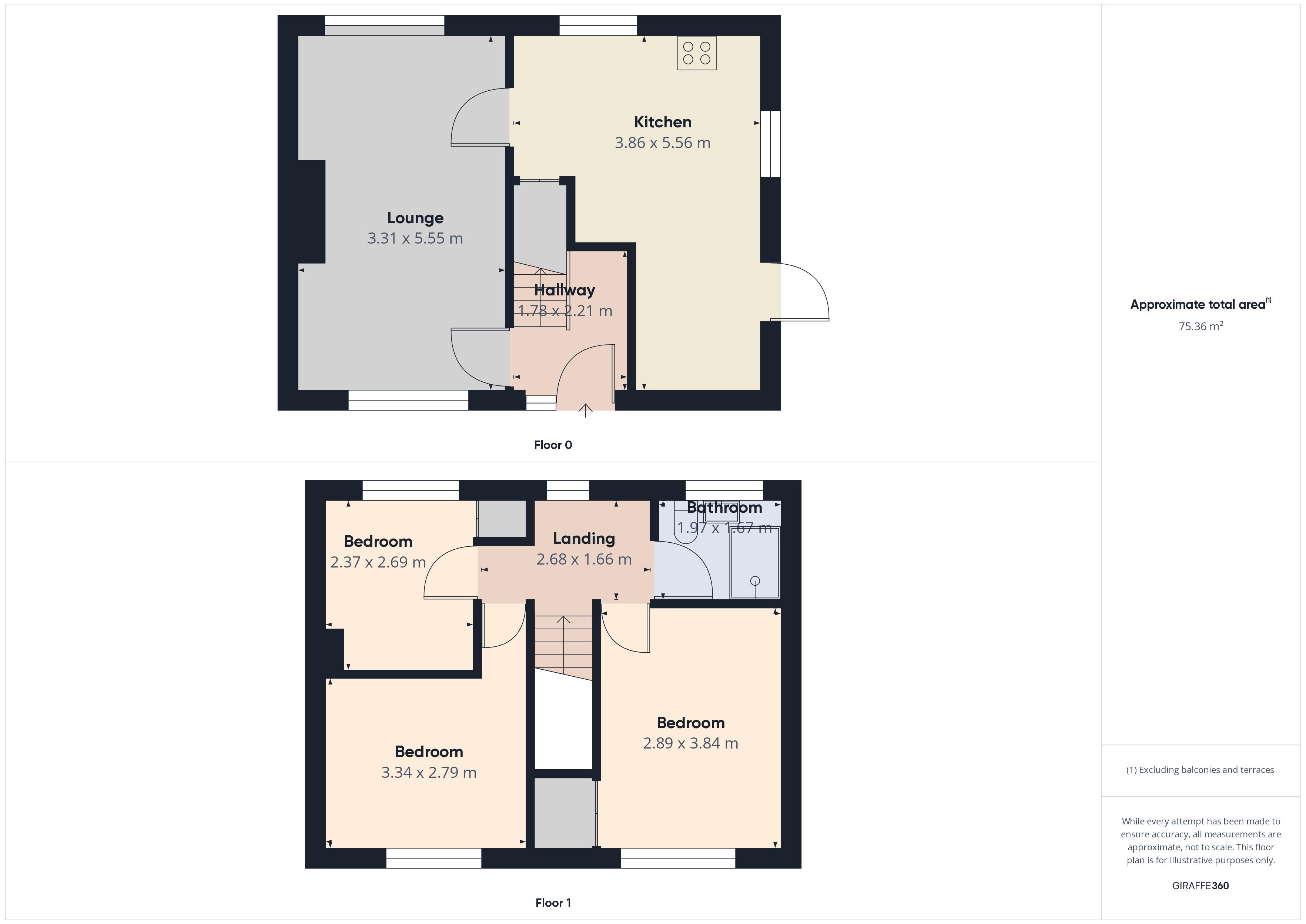Property for sale in Mckay Road, Macduff AB44
* Calls to this number will be recorded for quality, compliance and training purposes.
Property description
Spacious three bedroom detached house in macduff.
Great potential and amazing outdoor space.
To arrange a viewing contact Lee-Ann on .
This three-bedroom semi-detached house in Macduff is being presented to the market by Lee-Ann Low, who is delighted to offer it for sale. It is a spacious property that would suit a family, a couple, or anyone looking to downsize. The house boasts gas central heating, generous living space, a large outdoor area, and the potential for further extension if required. Given its location and size, I anticipate that this property will generate significant interest.
Location
Macduff is a charming seaside town located on the Moray Firth, close to where the River Deveron meets the sea. The town features various local shops, library services, and top-notch educational and recreational amenities, such as golf courses in Macduff and nearby Banff, just over a mile away. Additionally, Macduff boasts a harbor and a marine aquarium. Aberdeen is around 45 miles away from Macduff.
Directions
Here are the directions from Turriff:
1. Head south on the A947 for approximately 9 miles.
2. Turn right and continue straight for about 0.4 miles.
3. Turn left onto Barnhill Road.
4. Turn left onto Chapel Hillock.
5. Turn right onto Law of Doune Road.
6. Turn left onto Mckay Road.
7. Number 17 is located on the left with a for sale board.
You should be able to reach your destination following these directions. If you need any further assistance, please let me know.
Accommodation
Entrance, Lounge, Kitchen.
Upper Floor
2 Double bedrooms, Single bedroom and Bathroom.
Entrance Hallway
Upon passing through the wooden door, you find yourself in a spacious hallway. Straight ahead, stairs lead up to the upper accommodation, while a door to the left opens into the lounge. The hallway is fully carpeted and well-lit.
Lounge
Charming and roomy living area boasting large windows on two sides with views of the front and back gardens. The space features an electric fireplace, wall-to-wall carpeting, and overhead ceiling lighting.
Kitchen
The kitchen is adjacent to the lounge, offering ample space. It features dual aspect windows that bring in abundant natural light. The oak-style cabinetry is complemented by contrasting countertops. A breakfast bar provides seating for up to 4 people. At the kitchen's end is a utility area that includes a washing machine, fridge, and freezer. A wooden door provides access to the side of the property. The kitchen is finished with vinyl flooring and lighting fixtures.
Bedroom One
Bedroom one features built-in wardrobes and drawers, as well as a spacious double wardrobe offering ample storage. It includes a window overlooking the front, is fully carpeted, and well-lit.
Bedroom Two
Bedroom two is situated at the front of the property, offering access to the loft. It features wall-to-wall carpeting and ample lighting.
Bedroom Three
Bedroom three is a cozy single room with a view of the back garden. It features a cupboard housing the boiler, carpeted flooring, and ample lighting.
Bathroom
The family bathroom is the final component of the upstairs living quarters. It features a shower, toilet, and washbasin. Built-in cabinetry provides storage space, while a privacy window allows natural light. A chrome towel rail, tiled floor, and aqua wall paneling complete the space.
Outside
The driveway and backyard are both paved with lock blocks, providing easy access. The property is fully enclosed with gates and has ample parking space for multiple cars, as well as a single detached garage and a shed for garden tools. The front garden is landscaped with shrubs and trees on a slabbed area. There is also an outside tap for convenience.
EPC
D
Council Tax Band
A
These Particulars Do Not Constitute Any Part Of An Offer Or Contract. All Statements Contained Therein, While Believed To Be Correct, Are Not Guaranteed. All Measurements Are Approximate. Intending Purchasers Must Satisfy Themselves By Inspection Or Otherwise, As To The Accuracy Of Each Of The Statements Contained In These Particulars.
Property info
For more information about this property, please contact
Low and Partners Limited, AB41 on +44 1779 419608 * (local rate)
Disclaimer
Property descriptions and related information displayed on this page, with the exclusion of Running Costs data, are marketing materials provided by Low and Partners Limited, and do not constitute property particulars. Please contact Low and Partners Limited for full details and further information. The Running Costs data displayed on this page are provided by PrimeLocation to give an indication of potential running costs based on various data sources. PrimeLocation does not warrant or accept any responsibility for the accuracy or completeness of the property descriptions, related information or Running Costs data provided here.








































.png)
