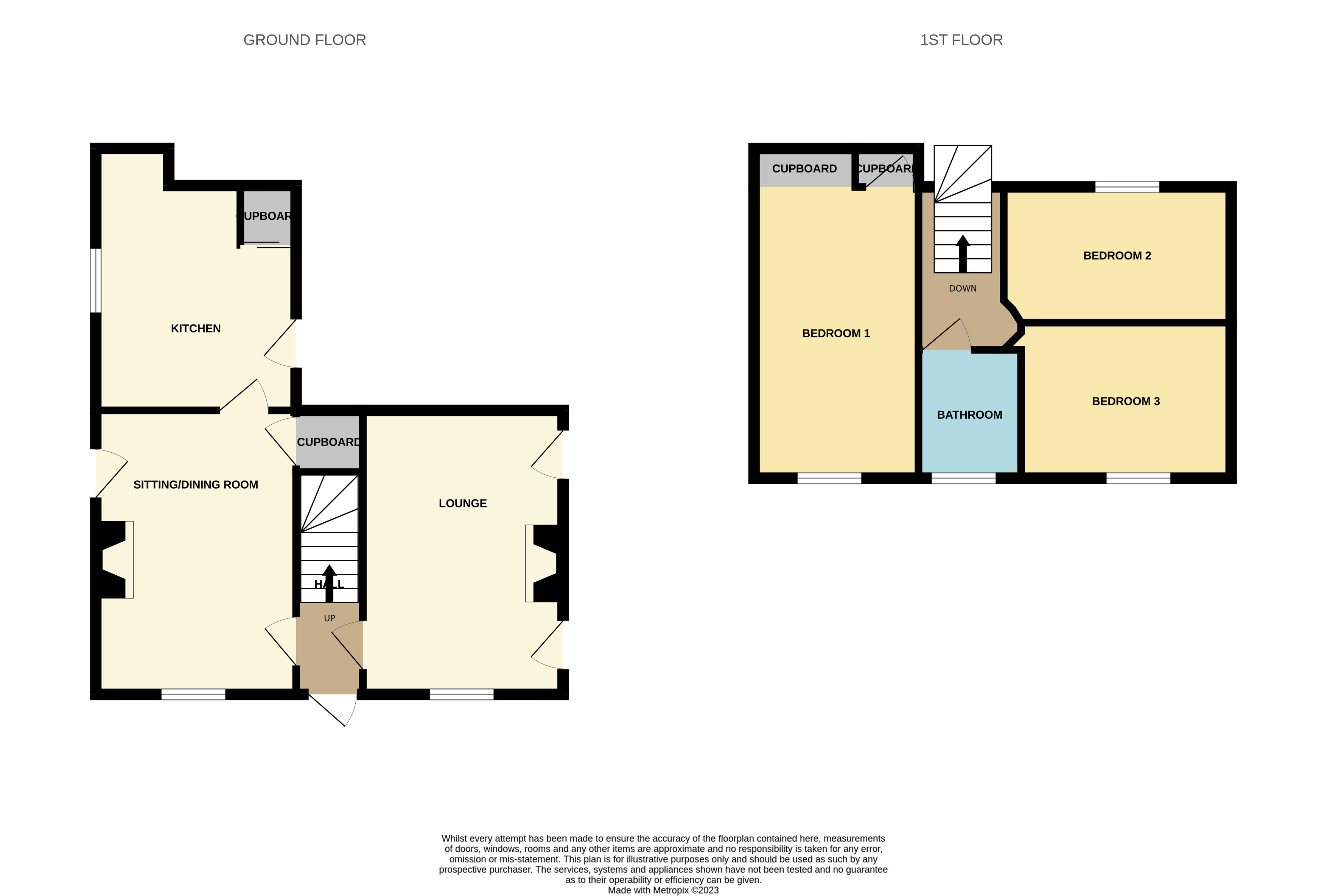Terraced house for sale in Schoolhendry Street, Portsoy AB45
* Calls to this number will be recorded for quality, compliance and training purposes.
Property features
- Private garden
- On street/residents parking
- Central heating
- Double glazing
- Fireplace
Property description
Hall
A glazed uPVC door leads into the hall which gives access to the lounge, sitting/dining room and staircase. The staircase has a carpet which runs up the stairs and throughout the first floor landing.
Lounge 4.50 x 3.18m
The lounge has a window to the front and retains many traditional features including a wooden panelled door, deep skirting boards and coving. Two shelved cupboards are either side of a tiled fireplace with timber surround. Fitted carpet.
Sitting/Dining Room 4.50 x 3.18m
The sitting/dining room is currently used as a sitting room and has a front facing window. Understairs cupboard and a second shelved cupboard. A tiled open fireplace The sitting/dining room leads to the kitchen.
Kitchen 4.15 x 3.50m
The kitchen has a window overlooking the side of the property. A stainless steel sink with a drainer sits atop a storage unit. Built-in pantry cupboard with sliding doors. Wall mounted corner cupboard. Fitted clothes pully. A glazed uPVC door leads to the rear garden.
First Floor Landing
The first floor landing is carpeted and accesses all the first floor accommodation. All the rooms are accessed via traditional wood panelled doors.
Bedroom One 4.86 x 2.52m
Double bedroom with a window to the front of the property with a deep display sill. Storage is provided by a large cupboard which houses the boiler and two further shelved cupboards. Fitted carpet.
Bedroom Two 3.44 x 2.08m
Double bedroom with rear facing window with deep display sill. Fitted carpet
Bedroom Three 3.44 x 2.47m
Front facing window with deep display sill. Fitted carpet.
Bathroom
Three piece suite comprising w.c., hand basin and bath. Tiling around the bath. Vinyl flooring. Frosted window to the front of the property.
Garden
The large garden is accessed from the kitchen. There is also access from the side of number 26 to a shared area laid to stone chip. Within the garden is a garage as well as two timber sheds and a coal store. The majority of the garden is laid to lawn with planting. The end of the garden overlooks the beach and has a wonderful sea view.
Property info
For more information about this property, please contact
Grant Smith Law Practice Ltd, AB56 on +44 1542 408991 * (local rate)
Disclaimer
Property descriptions and related information displayed on this page, with the exclusion of Running Costs data, are marketing materials provided by Grant Smith Law Practice Ltd, and do not constitute property particulars. Please contact Grant Smith Law Practice Ltd for full details and further information. The Running Costs data displayed on this page are provided by PrimeLocation to give an indication of potential running costs based on various data sources. PrimeLocation does not warrant or accept any responsibility for the accuracy or completeness of the property descriptions, related information or Running Costs data provided here.




























.png)