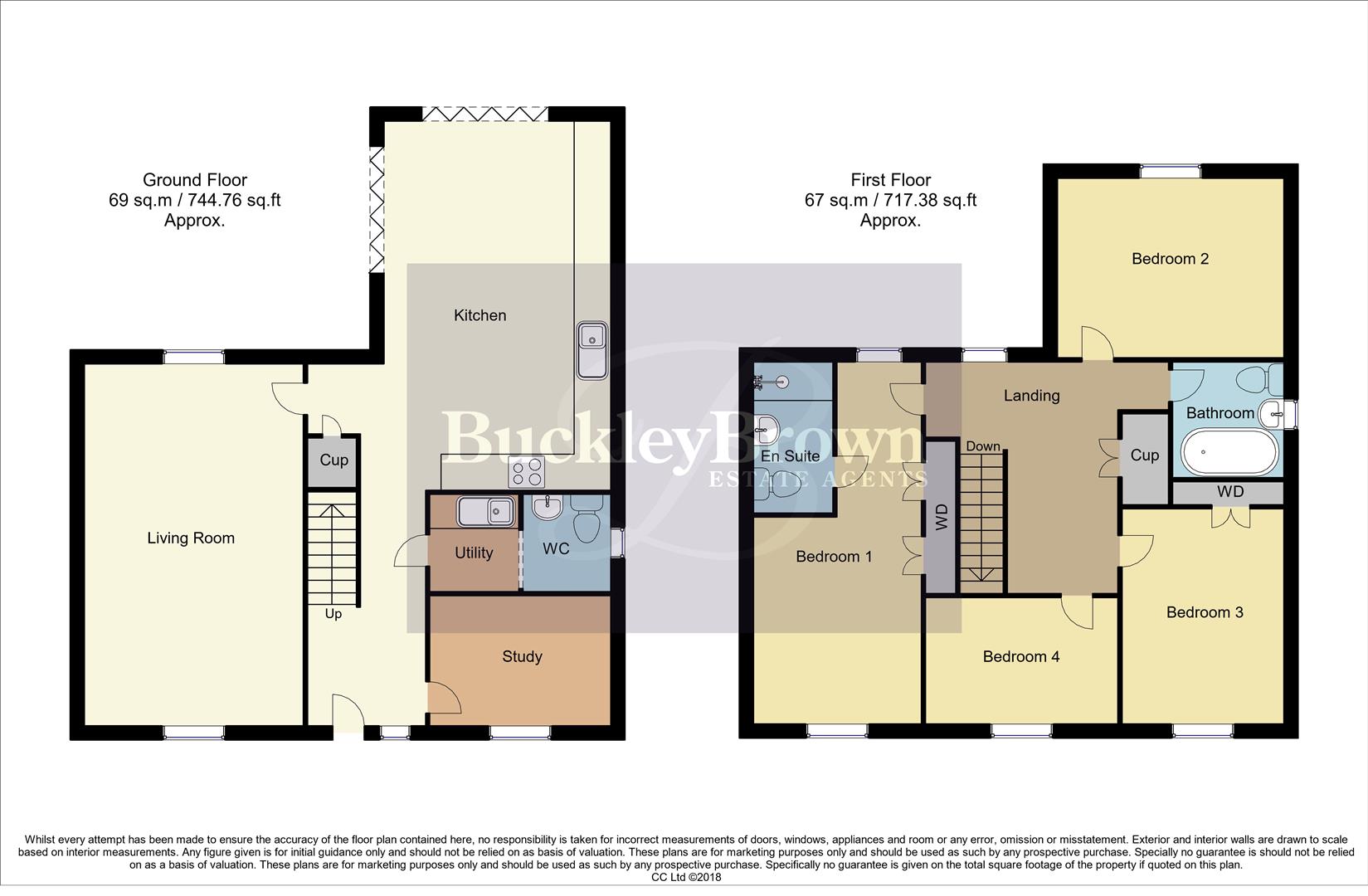Detached house for sale in Crow Lane, Ollerton, Newark NG22
* Calls to this number will be recorded for quality, compliance and training purposes.
Property description
Picture perfect!.. If you have been in search of a stunning four bedroom detached home with a great sense of space, wonderful layout throughout and quality fixtures and fittings, then the search is over! We’ve found the one for you! The location is terrific too, within close proximity to great shops and amenities. We can't wait to show you around!..
You'll be impressed from the moment you step inside this property, where you'll find beautiful oak doors throughout. The living room is a real welcoming space to enjoy settling down and relaxing with family after a long day. There's a fireplace that lends itself perfectly to those cosy nights in, along with dual aspect windows that allow a wealth of natural light through! The open plan kitchen/diner is just next door and is equally as impressive with a range of attractive wall and base units to utilise, along with high specification integrated appliances. The perfect setting to enjoy cooking, dining and entertaining, whilst benefiting from bi-fold doors that lead out to the rear garden. There's an excellent study room, great for utilising to your own advantage, and the floor is completed nicely by the handy utility/WC.
Like what you hear? You'll only continue to be impressed as you step upstairs where you'll be welcomed by four excellent bedrooms, all of which are a terrific size and have been kept to a high standard throughout. The master bedroom even benefits from its own stylish ensuite facility, what's not to love? Additionally, the gorgeous family bathroom can be found just off the landing.
To the rear of the property is a landscaped garden with patio seating area, well-maintained lawn, greenhouse, raised beds and a surrounding fence for additional privacy. The perfect setting for enjoying alfresco dining or an evening drink with friends! There's also a landscaped frontage, along with a shared driveway and garage that allows space for handy off-road parking!
Entrance Hallway
With two central heating radiators, storage cupboard, stairs leading up to the first floor and access into;
Living Room (3.60 x 5.94 (11'9" x 19'5"))
With fitted wool twist carpets, fireplace, two central heating radiators and dual aspect windows to the front and back elevation.
Kitchen/Diner (3.81 x 4.74 (12'5" x 15'6"))
Complete with an excellent range of high-gloss units and cabinets with complementary worktop over, inset sink and drainer with mixer tap, integrated Hotpoint pyrolytic double oven, Hotpoint induction hob with extractor fan above, warming drawer, integrated Hotpoint combination microwave, integrated frost free fridge-freezer, ample dining space, floor tiling, downlights, central heating radiator and bi-fold doors leading out to the rear garden.
Utility (1.68 x 2.77 (5'6" x 9'1"))
With floor tiling, double wall unit, inset sink and drainer, space and plumbing for a washing machine and open access into;
Wc
Complete with a low flush WC, hand wash basin, downlights, central heating radiator, floor tiling and opaque window to the side elevation.
Study (2.16 x 2.86 (7'1" x 9'4"))
With fitted wool twist carpets, central heating radiator and window to the front elevation.
Landing
With fitted wool twist carpets, access to the part boarded loft via ladders, storage cupboard, central heating radiator, window to the rear elevation and access into;
Master Bedroom (2.85 x 5.94 (9'4" x 19'5"))
With fitted wool twist carpets, fitted wardrobes, central heating radiator, windows to the front and rear elevation and access to a private ensuite facility.
Ensuite (1.41 x 2.50 (4'7" x 8'2"))
Complete with a walk-in shower cubicle with waterfall shower head, low flush WC, hand wash basin, downlights, full-height tiling, floor tiling and opaque window to the side elevation.
Bedroom Two (2.93 x 3.81 (9'7" x 12'5"))
With fitted wool twist carpets, central heating radiator and window to the rear elevation.
Bedroom Three (2.75 x 3.65 (9'0" x 11'11"))
With fitted wool twist carpets, fitted wardrobes, central heating radiator and window to the front elevation.
Bedroom Four (1.93 x 2.99 (6'3" x 9'9"))
With fitted wool twist carpets, central heating radiator and window to the front elevation.
Family Bathroom (1.70 x 2.20 (5'6" x 7'2"))
Complete with a fitted bath with overhead shower, low flush WC, hand wash basin, full-height tiling, floor tiling and opaque window to the side elevation.
Outside
Featuring a landscaped garden to the rear with patio seating area, well-maintained lawn, raised beds, greenhouse with power, security light, double socket, surrounding mature shrubs and a surrounding fence for additional privacy. To the front of the property is a low-maintenance lawn with landscaping, shared block-paved driveway and single garage with power, lighting and a parking space in front.
Property info
3, Crow Lane Ollerton, Newark, Ng22 9DL Wm.Jpg View original

For more information about this property, please contact
BuckleyBrown, NG18 on +44 1623 355797 * (local rate)
Disclaimer
Property descriptions and related information displayed on this page, with the exclusion of Running Costs data, are marketing materials provided by BuckleyBrown, and do not constitute property particulars. Please contact BuckleyBrown for full details and further information. The Running Costs data displayed on this page are provided by PrimeLocation to give an indication of potential running costs based on various data sources. PrimeLocation does not warrant or accept any responsibility for the accuracy or completeness of the property descriptions, related information or Running Costs data provided here.


































.png)

