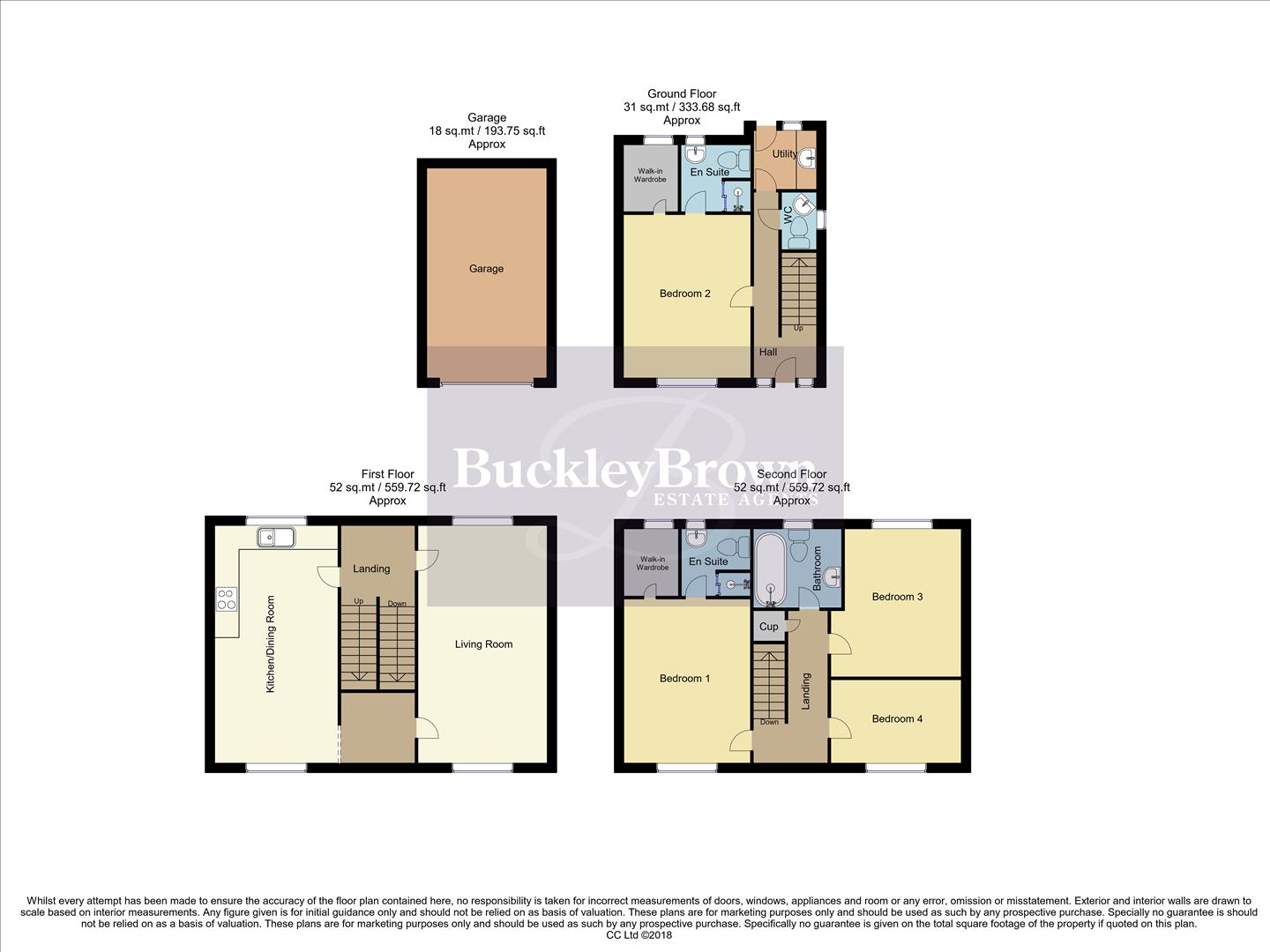Semi-detached house for sale in Trinity Road, Edwinstowe, Mansfield NG21
* Calls to this number will be recorded for quality, compliance and training purposes.
Property features
- Situated in the picturesque village of Edwinstowe in a quiet cul-de-sac location this property is perfect for any family
- Just a few minutes walk to a lovely park with skate park as an added bonus
- Boasting space across three floors
- Bedroom one and two offering all you need with the benefit of an en-suite and walking wardrobe
- The further two bedrooms offer a great amount of space with a well appointed bathroom
- Modern kitchen with added space for family dining
- Large family living room stretching the full length of the property
- Perfectly secluded, low maintenance rear garden with a wonderful patio area to enjoy those summer months
- An arrow shot away from both history and nature with Sherwood Forest located nearby
- Walking distance to local shops, schools and amenities
Property description
The perfect family residence!.. Nestled in the sought-after area of Edwinstowe with the high street and country walks on the doorstep, this four-bedroom, three-storey house is truly remarkable! Boasting a wonderfully spacious and modern internal layout, with a gated carport and garage, this property is perfectly suited to growing families looking for a beautiful place to call their own. Let's head inside..
Upon entry, you'll be greeted by a welcoming entrance hall with a conveniently located WC and a utility room with an inset sink and space for a washing machine. The second bedroom is conveniently located on the ground floor which is currently being utilised as a spacious home office, with its own private ensuite for added luxury and a spacious walk-in wardrobe.
Moving to the first floor, you will find the modern open-plan kitchen diner, which boasts a range of attractive units and cabinets, complemented by ample worktop space where you'll love cooking up tasty meals. There is also space for a good-sized dining room table. The living room is positioned down the hall and is filled with natural light and is decorated to a neutral palette, perfect to add your furnishings and homely touches.
The second floor accommodates three additional bedrooms, one of which hosts its own private ensuite and a walk-in-wardrobe, and all of which have been kept to a high standard. In total there are there are three double bedrooms. Just down the hall you will find the lovely family bathroom comprising of a three-piece suite where you can enjoy unwinding after a long day.
Heading outside, you will find a private lawn and patio area to the rear garden, a terrific space to invite the family over for summer BBQ's. There is the bonus of a self-made rabbit hutch for the animal lovers and an ev charger for electric car owners! The front comprises of allocated private parking and a garage for ample storage. If If this is the one for you, don't miss out! Call us to arrange a viewing
Hall
With access to;
Bedroom Two (3.13 x 4.07 (10'3" x 13'4"))
With window to front elevation.
Ensuite (1.64 x 1.77 (5'4" x 5'9"))
With window to rear elevation.
Utility (1.70 x 1.90 (5'6" x 6'2"))
Including a hand wash basin. With window to front elevation.
Wc
With window to side elevation.
Landing
With access to;
Living Room (3.25 x 5.94 (10'7" x 19'5"))
Including ethernet cable directly from the router (located in the kitchen) allowing you to connect to Tv/consoles with a cable - no need for wifi. With window to front and rear elevation.
Kitchen/Dining Room (3.11 x 5.94 (10'2" x 19'5"))
Including a range of cabinets with work surfaces over, with window to front elevation.
Landing
With access to;
Bedroom One (3.19 x 4.09 (10'5" x 13'5"))
With window to front elevation.
Bedroom Three (3.01 x 3.69 (9'10" x 12'1"))
With window to rear elevation.
Bedroom Four (2.15 x 3.28 (7'0" x 10'9"))
With window to front elevation.
Bathroom (2.03 x 2.16 (6'7" x 7'1"))
Including a three-piece suite. With window to rear elevation.
Ensuite (1.67 x 1.76 (5'5" x 5'9"))
With window to rear elevation.
Outside
Including a patio and well-maintained lawn. With a self-built rabbit hutch to the side of the property and an ev charger. With a garage and allocated parking.
Property info
For more information about this property, please contact
BuckleyBrown, NG18 on +44 1623 355797 * (local rate)
Disclaimer
Property descriptions and related information displayed on this page, with the exclusion of Running Costs data, are marketing materials provided by BuckleyBrown, and do not constitute property particulars. Please contact BuckleyBrown for full details and further information. The Running Costs data displayed on this page are provided by PrimeLocation to give an indication of potential running costs based on various data sources. PrimeLocation does not warrant or accept any responsibility for the accuracy or completeness of the property descriptions, related information or Running Costs data provided here.










































.png)

