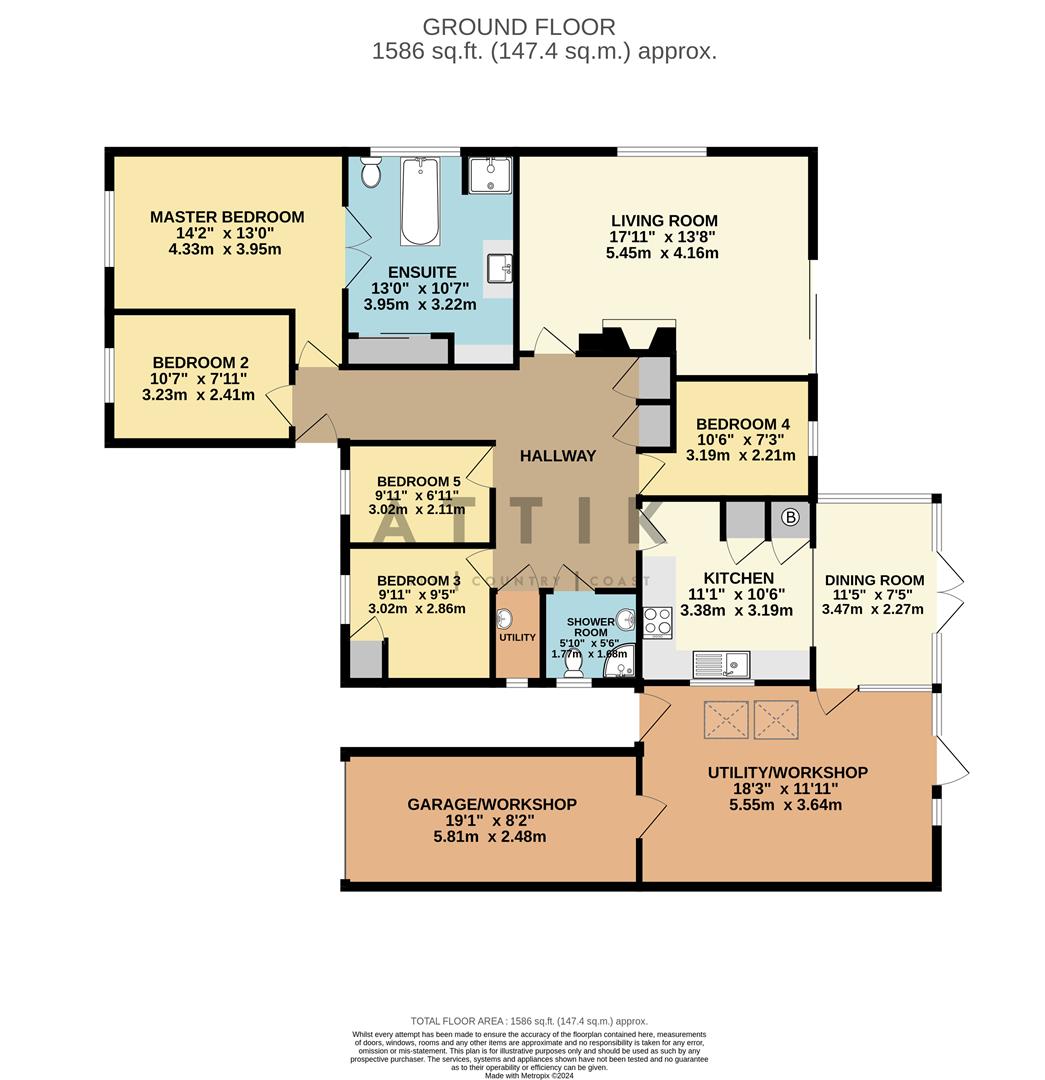Detached bungalow for sale in Tuttles Lane East, Wymondham NR18
* Calls to this number will be recorded for quality, compliance and training purposes.
Property features
- Guide price £500,000 to £525,000
- Spacious five-bedroom detached bungalow in Wymondham
- Versatile accommodation with great potential to extend (STPP)
- Well-appointed kitchen with high-end appliances
- Modern interior with a light-filled master bedroom and a large en-suite
- Huge utility/workshop, and a single garage offering a multitude of uses
- South-facing rear garden with patio and lawn areas
- Off-road parking for at least three cars
- Historic town of Wymondham with amenities and schools nearby
- Convenient access to the A11 for easy commuting
Property description
Attik are delighted to offer this spacious five-bedroom detached bungalow with a versatile layout, off-road parking, and a beautiful south-facing rear garden offering extension potential. This family home features a modern interior, including a spacious master bedroom with an en-suite, multiple bedrooms with garden views, a well-equipped kitchen, and a charming living room. The property also includes a large utility/workshop, garage, and convenient off-road parking. Located in a sought-after area, Wymondham provides a historic backdrop with amenities including many independent shops, eateries, schools, and easy access to the A11
The Versatile Detached Family Home...
Located in the highly sought-after area of Wymondham, 7 Tuttles Lane East presents a deceptively spacious five-bedroom detached bungalow. This family home offers versatile accommodation, off-road parking, and a stunning south-facing rear garden boasting ample potential for extension (subject to planning permission).
Upon entering the property through the front porch, you are greeted by an inviting inner hallway. To the left, you'll find bedroom two, a well-proportioned space that could double as a study, benefiting from ample natural light. Facing the entrance is the remarkable master bedroom, characterized by its generous size, light-filled ambience, and an attached modern en-suite featuring a separate bath and shower, along with a sizable built-in wardrobe and dressing area.
Continuing through the hallway, you'll come across convenient storage cupboards and a dual-aspect living room that opens out onto the patio, offering a cosy yet versatile space ideal for relaxation or a work-from-home setup. Moving along, bedrooms four and five, as well as bedroom three, can be found, each providing comfort and functionality with their respective views of the charming front and rear gardens. The hallway also leads to a well-appointed family shower room and a utility room that previously served as a WC.
The heart of the home lies in the bright kitchen, seamlessly flowing into the dining area, which overlooks the picturesque rear garden. The kitchen boasts ample preparation space, integrated high-end appliances, and plenty of storage options. French doors lead from the dining area to the garden, creating a luxurious entertaining space. Additionally, there is a spacious utility/workshop and an adaptable garage, currently utilised as a workshop.
Outside, the property features a brick weave driveway accommodating parking for at least three cars, with a gate providing access to the enchanting south-facing rear garden that includes a mix of patio and lawn areas surrounded by an array of plants and trees including a stunning Cherry Blossom. The property's versatile layout and amenities truly make it a must-see.
In addition to its appealing features, Wymondham itself offers a rich historic backdrop, with notable landmarks like the Buttercross and the Abbey. The town boasts a range of independent shops, dining options, supermarkets, a train station, schools, including Wymondham College, and convenient access to the A11 highway, ensuring a well-rounded and convenient lifestyle for residents.
Agents Notes...
A pre-recorded walkaround tour is available for this property
Council Tax Band D
Property info
For more information about this property, please contact
Attik City Country Coast, NR1 on +44 1362 357945 * (local rate)
Disclaimer
Property descriptions and related information displayed on this page, with the exclusion of Running Costs data, are marketing materials provided by Attik City Country Coast, and do not constitute property particulars. Please contact Attik City Country Coast for full details and further information. The Running Costs data displayed on this page are provided by PrimeLocation to give an indication of potential running costs based on various data sources. PrimeLocation does not warrant or accept any responsibility for the accuracy or completeness of the property descriptions, related information or Running Costs data provided here.







































.png)
