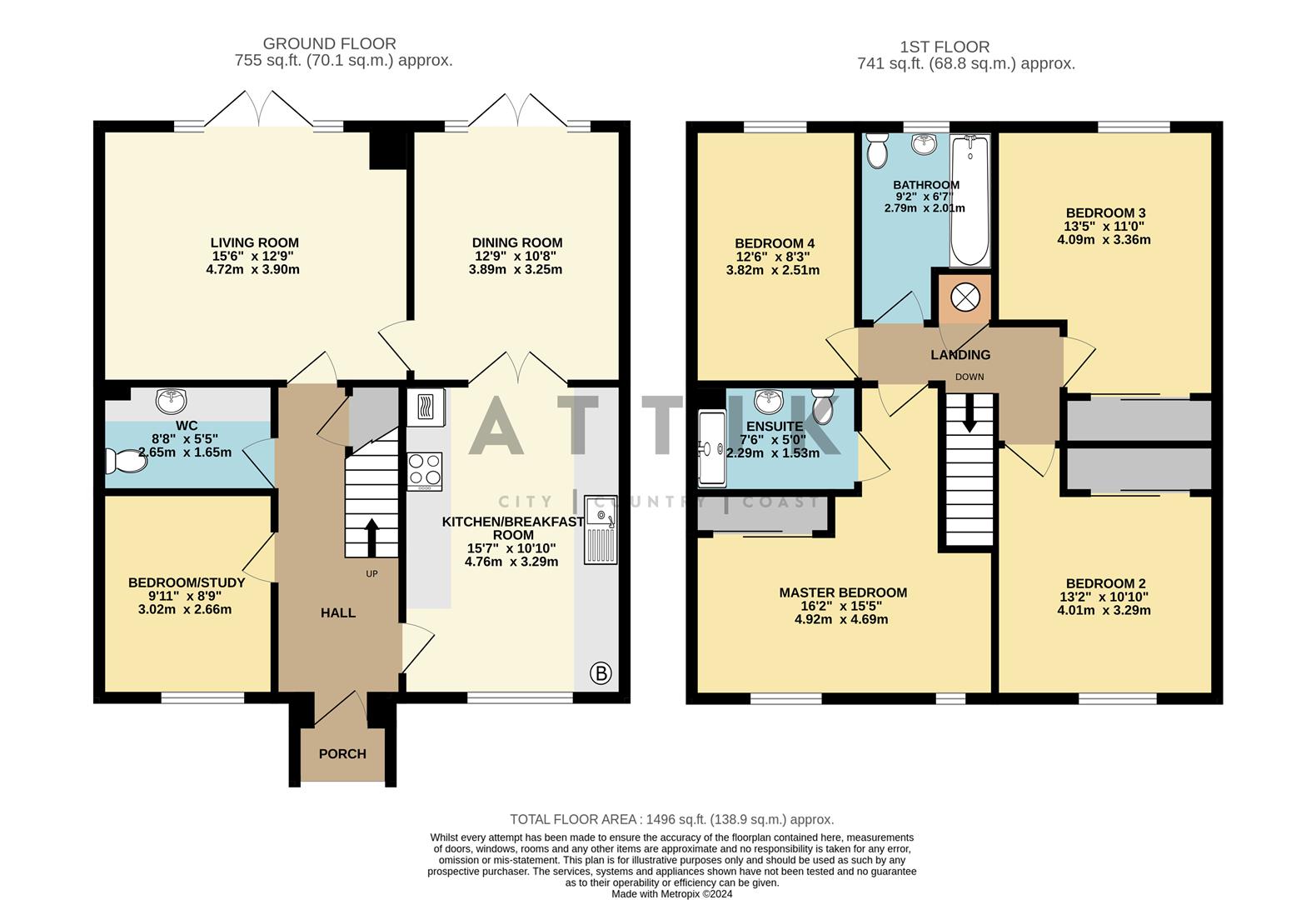Detached house for sale in Saddler Grove, Hethersett, Norwich NR9
* Calls to this number will be recorded for quality, compliance and training purposes.
Property features
- Guide price £450,000 to £475,000
- Beautifully presented 4/5 bedroom detached residence built in 2018
- Spacious kitchen/breakfast room with high-end appliances
- Bright living room with French doors to the garden
- Versatile fifth bedroom/study on the ground floor
- Master suite with dressing area, built-in wardrobes, and en-suite shower room
- Three additional double bedrooms and a family bathroom on the first floor
- South-facing rear garden with lawn and entertaining space
- Single garage fully electrified with workshop space and two off-road parking spaces
- Close to local amenities, cafes, pubs, golf course, and easy access to Norwich and Wymondham
Property description
Attik are delighted to present this stylish 4/5 bedroom detached home built in 2018. This red brick property offers a modern kitchen, spacious living areas, and a lovely rear garden with a decked area. The village location provides convenient access to amenities and excellent transport links. Perfect for families looking for a high-quality residence in a sought-after area. Call the team now to view.
The Stunning Family Home...
This stunning detached residence boasts a modern and elegant design with meticulous attention to detail. The property is set in a sought-after, quiet location within the charming village of Hethersett. Built with red brick in 2018, the exterior exudes curb appeal with its manicured front garden, pathway leading to the front door, and a picturesque area of green space opposite the house, providing a sense of seclusion.
As you step inside, you are greeted by a tiled entrance that leads to a spacious and inviting entrance hall, setting the tone for the rest of the home. To the right of the entrance hall is the expansive kitchen breakfast room, featuring sleek grey glossy units, wood effect laminate worktops, and top-of-the-line appliances. The kitchen is thoughtfully designed with ample storage, plenty of preparation space, and stylish finishing touches like floor lights and spotlights. Beyond the kitchen, through double doors, lies the dining area, perfect for hosting gatherings and enjoying meals with family and friends. The dining area seamlessly flows into the large living room, bathed in natural light from the adjoining French doors that open up to the rear garden. This cosy and family-friendly space is ideal for relaxation and entertainment. The ground floor also includes a convenient downstairs cloakroom/utility room and a generously sized fifth bedroom/study with views to the front garden, offering flexibility for various living arrangements. Upstairs, the property unfolds to reveal a total of four bedrooms. The master suite is a luxurious retreat with dual windows overlooking the front gardens, a dressing area, and extensive built-in wardrobes providing ample storage space. The master bedroom further impresses with its en-suite shower room, complete with a walk-in shower, sink, and toilet. The additional bedrooms on the first floor are all generously proportioned, offering comfortable accommodation with built-in storage and pleasant views either to the front communal gardens or the rear garden. The family bathroom is elegantly appointed with a bathtub and shower above, sink, WC and stylish grey tiles that add a touch of sophistication.
Outside, the south-facing rear garden is a tranquil oasis, featuring a well-manicured lawn, a tiled area for outdoor seating, and a raised decking area in the corner, perfect for al fresco dining and relaxing. A side gate provides access to the single garage, with fitted electrics and offers ample storage space, a workshop area, and an up-and-over door.
In addition to its stunning features, the property benefits from its location in the vibrant village of Hethersett. Residents can enjoy a host of local amenities, including cafes, pubs, a nearby golf course, and easy access to essential services such as a surgery and supermarkets. Hethersett also provides excellent transport links, with regular bus routes to the A11 for easy access to Norwich and the B1172 to Wymondham. Furthermore, the property falls within the catchment area for the esteemed Wymondham College, adding to its appeal for families seeking quality education options.
Agents Notes...
A pre-recorded walkaround tour is available for this property
Council Tax Band E
Property info
For more information about this property, please contact
Attik City Country Coast, NR1 on +44 1362 357945 * (local rate)
Disclaimer
Property descriptions and related information displayed on this page, with the exclusion of Running Costs data, are marketing materials provided by Attik City Country Coast, and do not constitute property particulars. Please contact Attik City Country Coast for full details and further information. The Running Costs data displayed on this page are provided by PrimeLocation to give an indication of potential running costs based on various data sources. PrimeLocation does not warrant or accept any responsibility for the accuracy or completeness of the property descriptions, related information or Running Costs data provided here.



















































.png)
