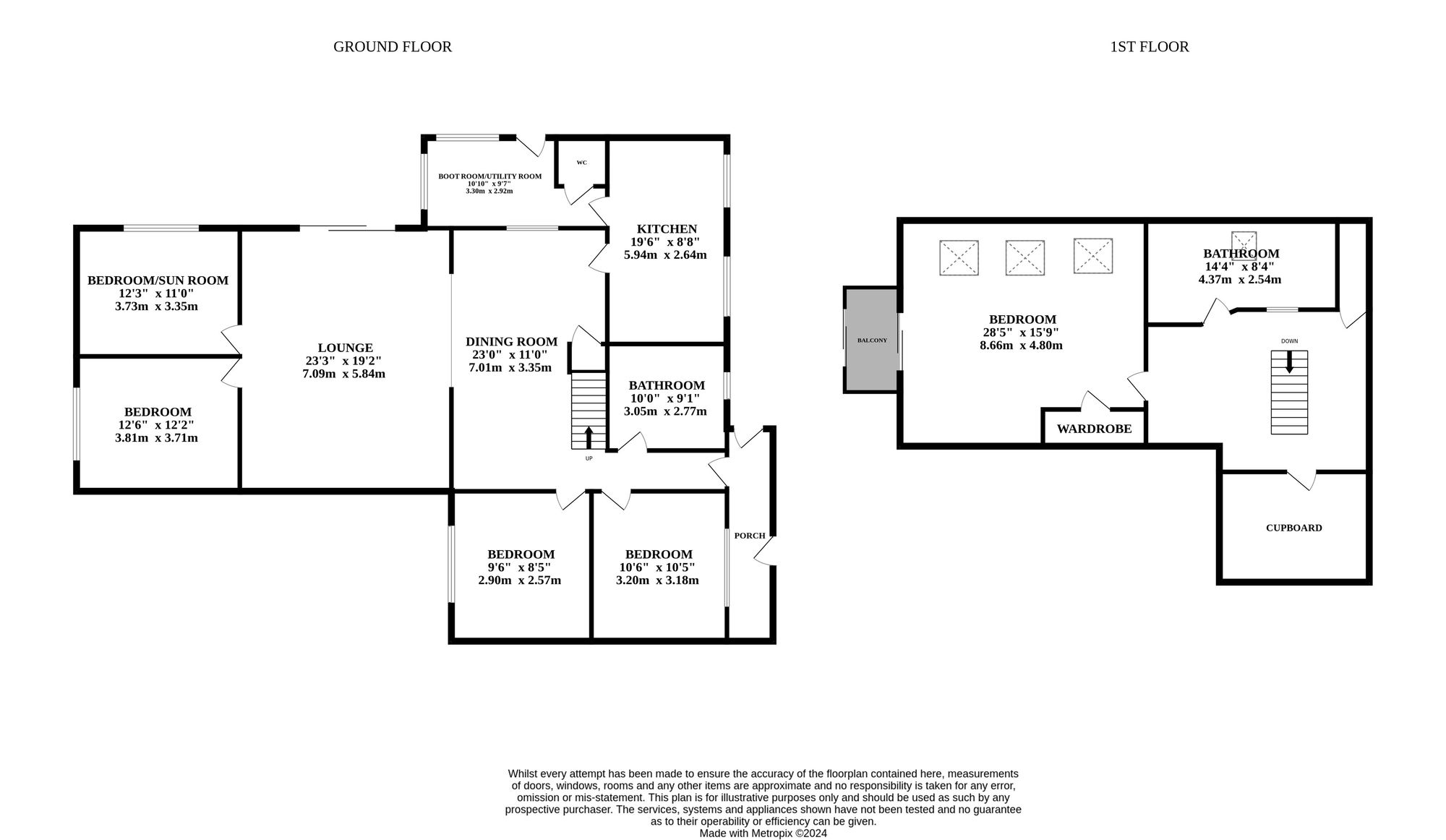Semi-detached house for sale in Wood Lane, Swardeston, Norwich NR14
* Calls to this number will be recorded for quality, compliance and training purposes.
Property features
- 0.5 acre plot
- Located on A private road
- Short 10 minute drive from the city
- Beautiful family home
- Field views
- Vendor has found
- Five spacious bedrooms
- Balcony overlooking the garden
- Ample off-road parking
- Garage
Property description
This exceptional five bedroom property presents a rare opportunity to own a beautiful family home in a tranquil setting while still being within close proximity to all the amenities and conveniences of the city. With its spacious bedrooms, balcony with garden views, ample off-road parking and a garage, this home ticks all the boxes for those seeking comfort, style, and serenity in one package. Contact us today to schedule a viewing and experience the magic of this property for yourself.
Location
Nestled in the picturesque countryside of Norfolk, Swardeston is a charming village located just a few miles south of Norwich. Renowned for its scenic beauty and rural tranquillity, Swardeston offers a delightful escape from the hustle and bustle of urban life. The village is dotted with historic cottages and traditional buildings, contributing to its timeless appeal.
Wood lane
Nestled on a tranquil and private road, this exquisite five bedroom semi-detached house offers a peaceful retreat set upon a generous 0.5 acre plot, blending harmoniously with the surrounding landscape. Situated just a short 10-minute drive from the vibrant city centre, this beautiful family home boasts unparalleled tranquillity and convenience.
Upon entering the property, you are immediately struck by the spaciousness and elegance that defines this residence. The vendor has meticulously maintained and cared for this home, ensuring that it is presented in immaculate condition, ready for a new owner to move in and create lasting memories.
The heart of the home is undoubtedly the inviting living areas, which offer the perfect setting for both relaxation and entertainment. The expansive living room provides ample space for gatherings, while the separate dining area is ideal for hosting intimate dinners. The kitchen features a range of appliances and plenty of storage space for busy family life.
Over two floors you can find five generously proportioned bedrooms and two bathrooms, each offering a tranquil sanctuary for rest and rejuvenation. The master suite upstairs is a true haven, complete with a private balcony overlooking the garden, where you can savour the picturesque field views that surround the property. The breathtaking landing is filled with natural light from the unique stained glass window, a beautiful feature in this property.
The outdoor space of this residence is a rare gem, offering a canvas for gardening enthusiasts or those seeking a serene outdoor oasis. Whether you choose to enjoy al fresco dining on the patio or simply bask in the tranquillity of the sprawling grounds, this property offers endless possibilities for outdoor enjoyment.
Convenience is key with ample off-road parking available, ensuring that you and your guests have no trouble finding space for your vehicles. Additionally, the vendor has already found their next property, making this home available for immediate occupation.
Agents note
We understand the property will be sold freehold and connected to all mains services.
Council tax band - B.
Disclaimer
Minors and Brady, along with their representatives, are not authorized to provide assurances about the property, whether on their own behalf or on behalf of their client. We do not take responsibility for any statements made in these particulars, which do not constitute part of any offer or contract. It is recommended to verify leasehold charges provided by the seller through legal representation. All mentioned areas, measurements, and distances are approximate, and the information provided, including text, photographs, and plans, serves as guidance and may not cover all aspects comprehensively. It should not be assumed that the property has all necessary planning, building regulations, or other consents. Services, equipment, and facilities have not been tested by Minors and Brady, and prospective purchasers are advised to verify the information to their satisfaction through inspection or other means.
For more information about this property, please contact
Minors & Brady, NR2 on +44 1603 398682 * (local rate)
Disclaimer
Property descriptions and related information displayed on this page, with the exclusion of Running Costs data, are marketing materials provided by Minors & Brady, and do not constitute property particulars. Please contact Minors & Brady for full details and further information. The Running Costs data displayed on this page are provided by PrimeLocation to give an indication of potential running costs based on various data sources. PrimeLocation does not warrant or accept any responsibility for the accuracy or completeness of the property descriptions, related information or Running Costs data provided here.






































.png)
