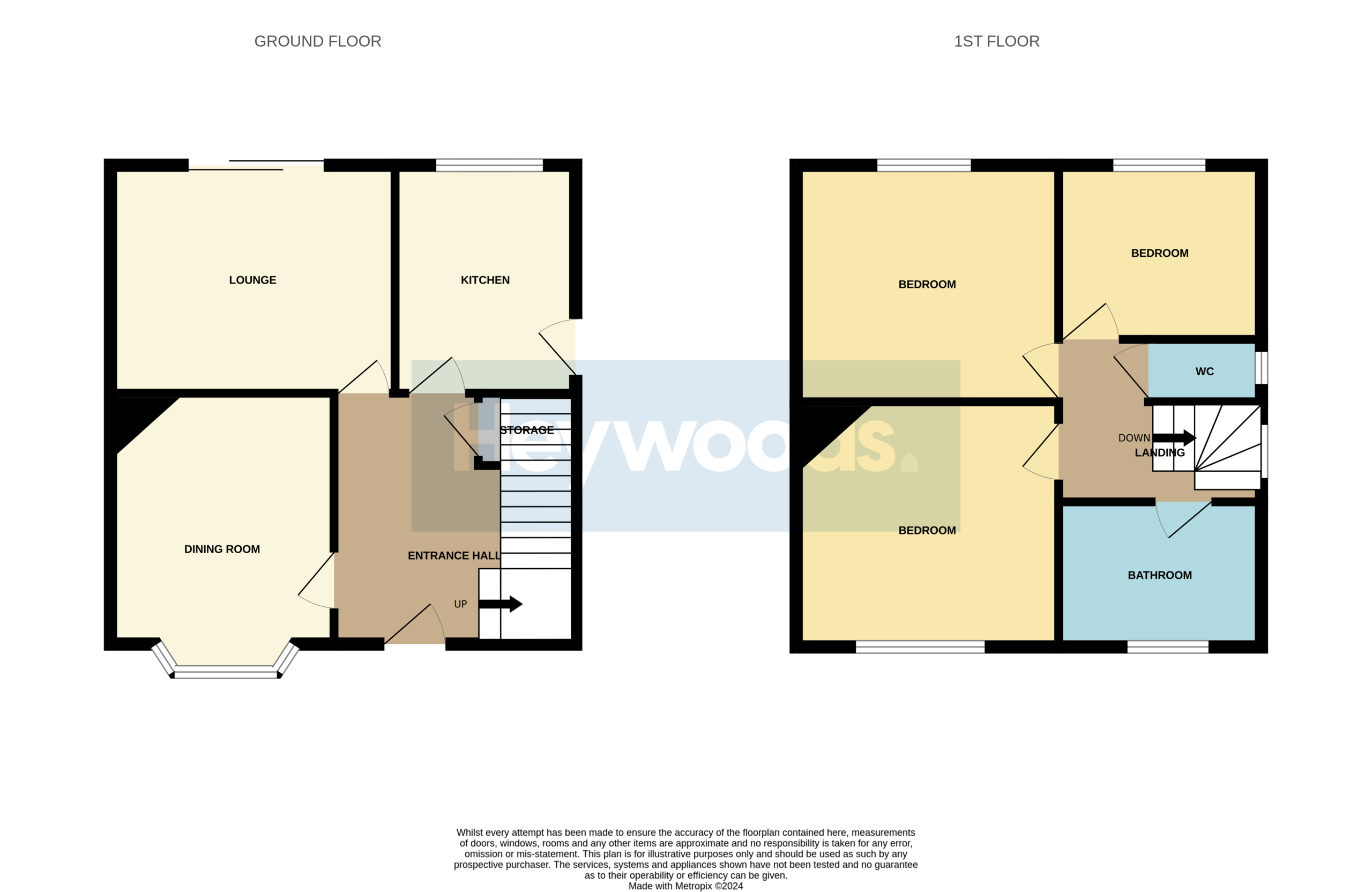Semi-detached house for sale in Buckmaster Avenue, Clayton, Newcastle Under Lyme ST5
* Calls to this number will be recorded for quality, compliance and training purposes.
Property features
- Beautifully Presented Semi Detached House
- Three Bedrooms
- Modern Fitted Kitchen with Integrated Appliances
- Two Reception Rooms
- Family Bathroom and Separate W.C
- Private and Enclosed Rear Garden
- Driveway
- Sought After Location Overlooking Green
- Perfect for First Time Buyers and Upsizers
- Viewing Highly Advised!
Property description
Within easy reach of the royal stoke university hospital!
Highly regarded area with super easy commuting links nearby!
Heywoods are delighted to welcome to the sales market this beautifully presented semi-detached house, situated in the desirable area of Clayton in Newcastle-under-Lyme. Boasting a generously sized rear garden, two reception rooms and driveway parking along with the fantastic location of being close to nearby amenities including Newcastle under Lyme town centre, the Royal Stoke Hospital and fantastic schools, this property is perfect for first time buyers or those looking for more space!
Upon entering the property, you are greeted by a spacious and welcoming entrance hall which sets the tone for the rest of the hose. The entrance hall gives access to all of the ground floor rooms including a bay fronted dining room, a cosy lounge with multi fuel burner, perfect for relaxing and entertaining and a stylish kitchen. The kitchen is modern and well-equipped, offering ample storage space and integrated appliances including oven, hob, extractor hood, fridge freezer and dishwasher.
Upstairs the property continues to impress. You will find three generously sized bedrooms, each offering plenty of natural light and storage space. The family bathroom is sleek and contemporary, featuring a bath with shower and vanity wash hand basin. There is a also a separate W.C. For added convenience with vanity wash hand basin.
Externally, the property boasts a well-maintained, private and generously sized rear garden, providing the perfect space for outdoor dining and enjoying the fresh air. The rear garden also benefits from a detached garage and log store. Gated access leads to the front of the property where you can find a driveway providing off road parking.
Located at Buckmaster Avenue in Clayton, this property is ideally situated opposite a green and conveniently situated close to local amenities, parks, schools and public transportation. Additionally, the property is located only a 10 minute walk to The Royal Stoke Hospital through Lyme Valley Park making it the perfect option for those that work at the hospital. Don't miss out on the opportunity to make this house your new home!
Entrance Hall
With composite front door, stairs leading to first floor, wood effect flooring, radiator and doors leading to two reception rooms, kitchen and understairs storage cupboard.
Dining Room (3.58 m x 3.29 m (11'9" x 10'10"))
With upvc bay window to front elevation, wood effect flooring, radiator and feature fireplace with electric fire.
Lounge (4.32 m x 3.17 m (14'2" x 10'5"))
With sliding patio doors leading onto rear garden, wood effect flooring, radiator and feature fireplace with multi fuel burner.
Kitchen (3.39 m x 1.93 m (11'1" x 6'4"))
With a range of fitted wall and base units, sink and drainer, integrated oven, four ring gas hob with extractor hood over, fridge freezer and dishwasher. Tiled flooring, matching worktops and upstands, radiator, upvc window to rear elevation and upvc door to side elevation.
First Floor Landing
With carpet to floor, upvc window to side elevation, loft access and doors leading to three bedrooms, family bathroom and separate W.C.
Bedroom One (3.35 m x 3.19 m (11'0" x 10'6"))
With upvc window to rear elevation, carpet to floor, radiator and door leading to storage cupboard.
Bedroom Two (3.32 m x 3.02 m (10'11" x 9'11"))
With upvc window to front elevation, wood effect flooring and radiator.
Bedroom Three (2.96 m x 2.20 m (9'9" x 7'3"))
With upvc window to rear elevation, wood effect flooring and radiator.
Family Bathroom (1.96 m x 1.87 m (6'5" x 6'2"))
Fully tiled with bath and shower over, vanity wash hand basin, chrome heated towel rail and obscure upvc window to front elevation.
W.C.
Fully tiled with W.C., vanity wash hand basin, chrome heated towel rail and obscure upvc window to side elevation.
Externally
To the front of the property is driveway parking and gated access which leads to the private and enclosed rear garden. The garden benefits from a spacious block paved patio area and a generously sized lawn, perfect for al-fresco dining and enjoying summer barbeques with family and friends. The garden is enclosed by fenced borders, and also benefits from a log store and detached garage.
Agents Notes
Tenure - Freehold
Council Tax Band - B
EPC - To follow
Property info
For more information about this property, please contact
Heywoods, ST5 on * (local rate)
Disclaimer
Property descriptions and related information displayed on this page, with the exclusion of Running Costs data, are marketing materials provided by Heywoods, and do not constitute property particulars. Please contact Heywoods for full details and further information. The Running Costs data displayed on this page are provided by PrimeLocation to give an indication of potential running costs based on various data sources. PrimeLocation does not warrant or accept any responsibility for the accuracy or completeness of the property descriptions, related information or Running Costs data provided here.

































.png)
