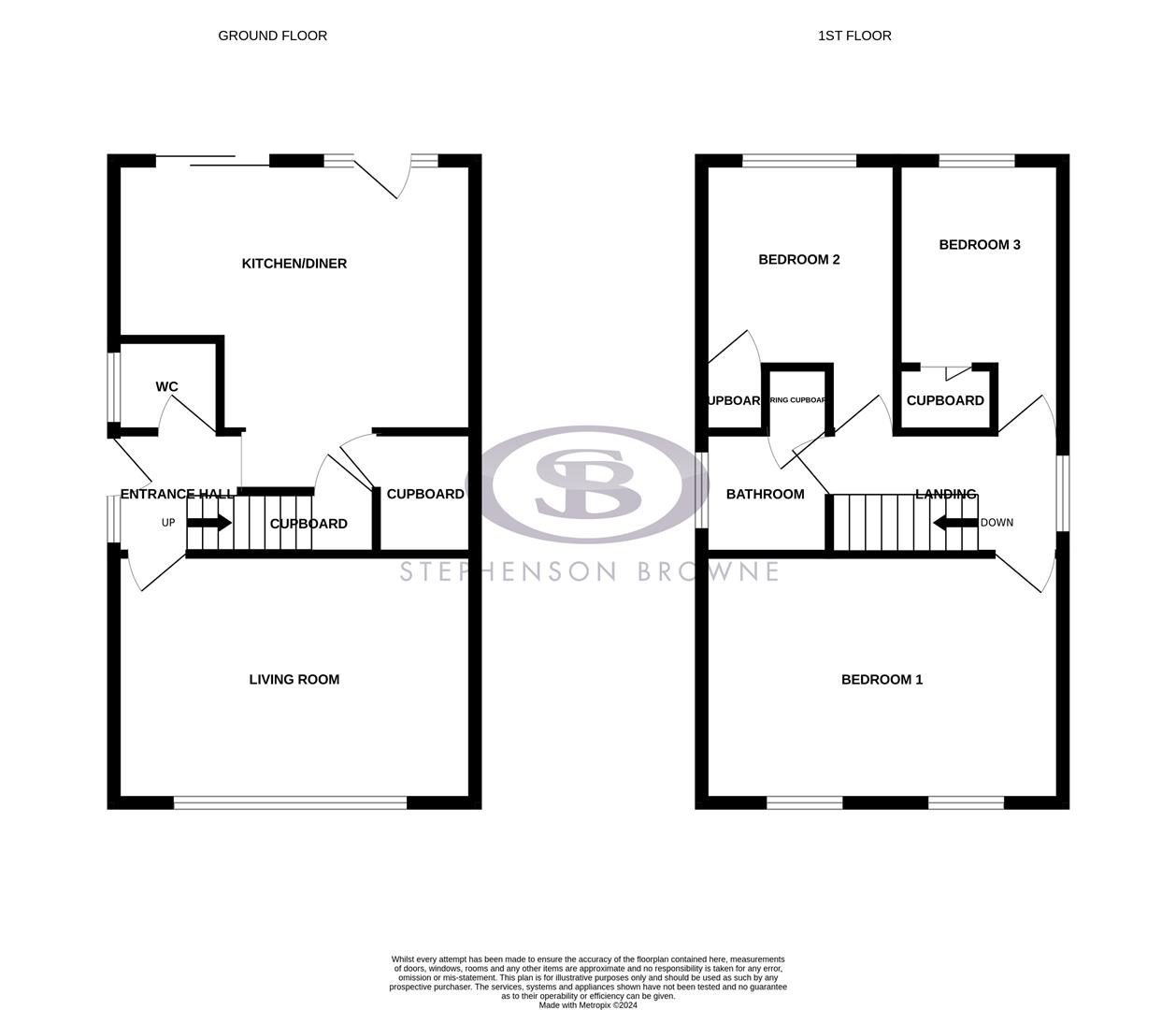Detached house for sale in Welland Grove, Clayton, Newcastle-Under-Lyme ST5
* Calls to this number will be recorded for quality, compliance and training purposes.
Property features
- Detached Family Home
- Three Generous Bedrooms
- Open Plan Kitchen Diner
- Large Front Aspect Lounge
- Practical Downstairs WC
- Upstairs Three Piece Bathroom
- Driveway Parking and Detached Garage
- Enclosed Rear Garden
- Quiet Cul-De-Sac Location
- No Onwards Chain
Property description
A generously proportioned detached family home, tucked away in a quiet cul-de-sac, in need of modernisation and offering a fantastic opportunity for a new buyer to put their own unique stamp on a place to settle.
The property opens via a side entrance providing open access to the kitchen diner, doors to the living room and WC, and stairs to the first floor. Large front aspect living room, separate downstairs WC and very spacious open plan kitchen diner occupying the rear of the home, further to two large storage cupboards; under the stairs and landing. Upstairs, there are three generously sized bedrooms with the two bedrooms on the rear both hosting integrated cupboard spaces. Three piece upstairs family bathroom with airing cupboard.
To the exterior, the home is fronted by an established front garden and tandem driveway parking to the side aspect with car port, providing off road parking for several vehicles, further to a detached single garage. Private enclosed rear garden, laid to a low maintenance mix of lawn and patio paving with fully enclosed borders and gated side access.
No Onwards Chain.
Council Borough: Newcastle-Under-Lyme
Council Tax Band: D
Tenure: Freehold
Entrance Hallway (1.69 x 1.61 (5'6" x 5'3"))
Living Room (4.79 x 3.31 (15'8" x 10'10"))
Kitchen Diner (4.79 max x 4.61 max (15'8" max x 15'1" max))
Downstairs Wc (1.41 x 1.20 (4'7" x 3'11"))
Landing (3.02 x 1.95 (9'10" x 6'4"))
Bedroom One (4.79 x 3.31 (15'8" x 10'10"))
Bedroom Two (2.81 x 2.58 (9'2" x 8'5"))
Bedroom Three (2.87 x 2.17 (9'4" x 7'1"))
Bathroom (1.93 x 1.69 (6'3" x 5'6"))
Property info
For more information about this property, please contact
Stephenson Browne - Newcastle-Under-Lyme, ST5 on +44 1782 933703 * (local rate)
Disclaimer
Property descriptions and related information displayed on this page, with the exclusion of Running Costs data, are marketing materials provided by Stephenson Browne - Newcastle-Under-Lyme, and do not constitute property particulars. Please contact Stephenson Browne - Newcastle-Under-Lyme for full details and further information. The Running Costs data displayed on this page are provided by PrimeLocation to give an indication of potential running costs based on various data sources. PrimeLocation does not warrant or accept any responsibility for the accuracy or completeness of the property descriptions, related information or Running Costs data provided here.






























.png)
