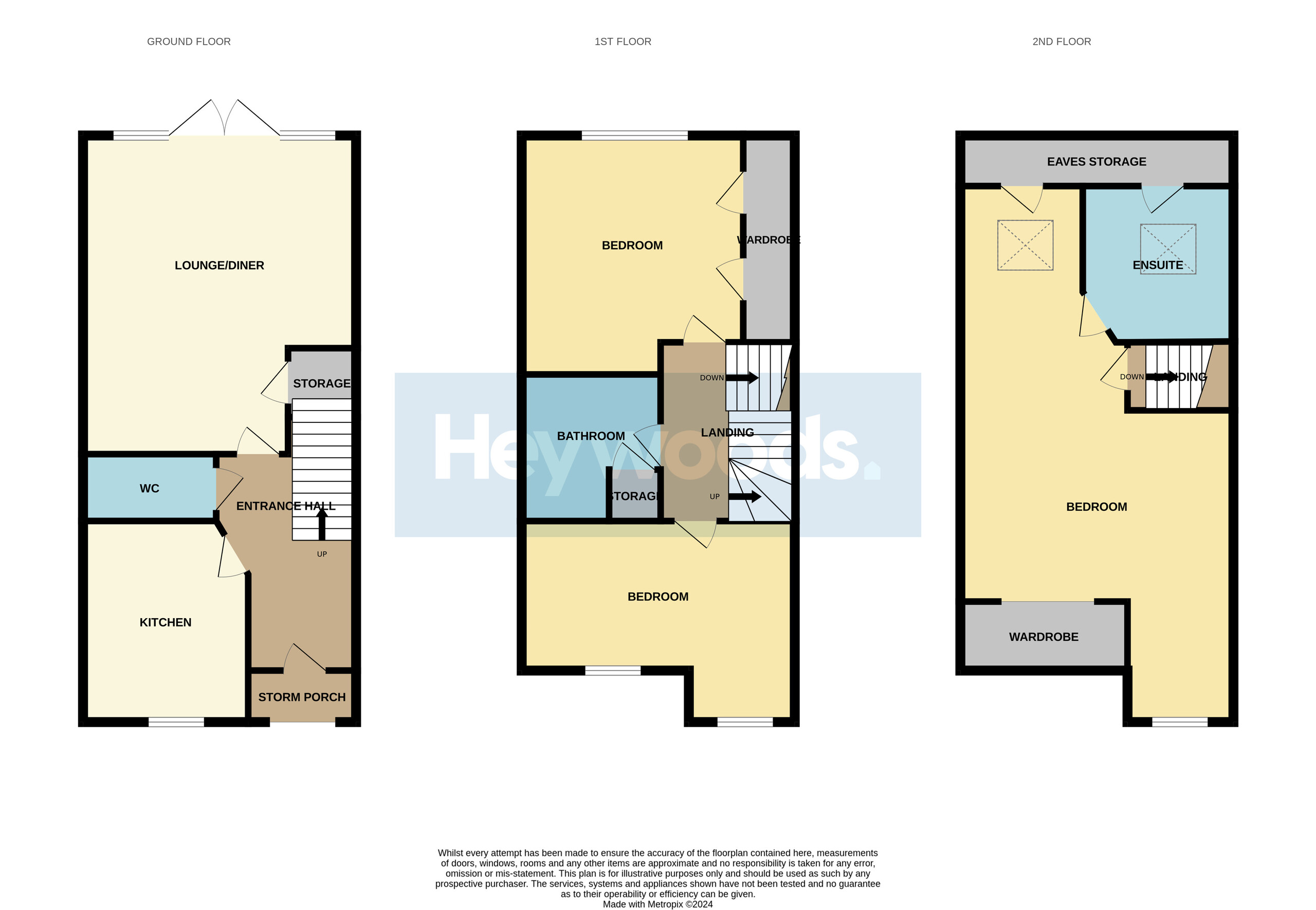Town house for sale in Sorrell Gardens, Newcastle-Under-Lyme, Staffordshire ST5
* Calls to this number will be recorded for quality, compliance and training purposes.
Property features
- Three bedrooms
- Three storey accommodation
- No upward chain
- Private rear aspect overlooking lyme valley
- Parking for two cars
- Low maintenance rear garden
- Modern development
- Walking distance to uhnm and newcastle under lyme town centre
Property description
Heywoods Estate Agents are excited to welcome to the market Sorrell Gardens, an exquisite three-bedroom townhouse nestled in the heart of Newcastle-under-Lyme, Staffordshire. This stunning property presents a seamless blend of modern living and natural beauty, offering an unparalleled sense of tranquility and convenience.
As you step into the welcoming ambiance of Sorrell Gardens, you're immediately greeted by an atmosphere of comfort and sophistication. This three-storey townhouse exudes elegance, with its sleek design and contemporary architecture.
The spacious living area on the ground floor beckons you to unwind and relax after a long day, featuring a lounge/diner bathed in natural light streaming through large French doors that open onto the private rear garden. Here, you can enjoy serene views of the picturesque Lyme Valley Park, creating a peaceful oasis right at your doorstep.
The adjacent kitchen is a culinary haven, boasting integrated appliances and ample space for both cooking and entertaining. Whether you're preparing a gourmet meal or enjoying a casual breakfast, this well-appointed kitchen offers everything you need to indulge your culinary passions.
Ascending to the upper floors, you'll discover three generously sized bedrooms, each offering its own unique charm and character. The first floor accommodates two well-proportioned bedrooms, one of which features integrated wardrobes for added convenience. A modern family bathroom completes this level, offering a tranquil retreat for relaxation and rejuvenation.
The second floor is dedicated to the luxurious master suite, where you can escape the hustle and bustle of everyday life and immerse yourself in comfort and serenity. This exquisite retreat boasts a spacious bedroom, a stylish dressing area, and an ensuite shower room, providing the ultimate in privacy and indulgence.
Outside, the low maintenance rear garden beckons you to enjoy the outdoors, offering the perfect setting for al fresco dining, entertaining guests, or simply unwinding amidst nature's beauty. With parking for two cars to the front of the property, the convenience of urban living is seamlessly integrated into this idyllic setting.
Located within walking distance to Royal Stoke University Hospital (uhnm) and Newcastle Under Lyme Town Centre, Sorrell Gardens offers easy access to a wealth of amenities, including shopping, dining, and recreational activities. Whether you're exploring the vibrant streets of the town center or enjoying a leisurely stroll through the nearby parks, this exceptional property provides an unmatched opportunity to experience the best that Newcastle-under-Lyme has to offer.
Don't miss your chance to make Sorrell Gardens your new home. Contact us today to arrange a viewing and discover the epitome of modern living in this exquisite townhouse.
Entrance Hall
Entrance door, engineered wood floor, radiator, doors to kitchen, lounge and guest WC, stairs to first floor landing.
Lounge/Diner (4.85 m x 3.99 m (15'11" x 13'1"))
UPVC double glazed french doors to rear aspect, store cupboard, radiator, engineered wood floor.
Guest WC (1.03 m x 1.65 m (3'5" x 5'5"))
Close coupled WC, pedestal wash hand basin, radiator, engineered wood floor.
Kitchen (3.09 m x 2.48 m (10'2" x 8'2"))
UPVC double glazed window to front aspect, range of fitted wall and base units with complimentary work surfaces over, inset sink and drainer, wall hung gas central heating boiler, integrated appliances including four ring gas hob with extractor hood over, low level electric oven, space and plumbing for under counter appliances, vinyl flooring.
First Floor Landing
Doors to two bedrooms and family bathroom.
Bedroom Three (3.11 m x 3.95 m (10'2" x 13'0"))
Two UPVC double glazed windows to front aspect, radiator.
Bedroom Two (3.30 m x 3.19 m (10'10" x 10'6"))
UPVC double glazed window to rear aspect, built in wardrobes, radiator, engineered wood flooring.
Family Bathroom (2.66 m x 1.86 m (8'9" x 6'1"))
Close coupled WC, pedestal wash hand basin, paneled bath with mains fed shower over, airing cupboard, part tiled walls, vinyl flooring.
Second Floor
Radiator, door to master suite.
Master Suite (6.26 m x 3.95 m (20'6" x 13'0"))
UPVC double glazed window to front aspect, velux roof lights to front and rear, under eaves storage, loft access, two radiators, door to ensuite shower room.
Ensuite Shower Room (1.92 m x 2.46 m (6'4" x 8'1"))
Velux roof light, under eaves storage, close coupled WC, wall hung wash hand basin built into vanity unit, shower enclosure with mains fed mixer shower, part tiled walls, chrome heated towel radiator, vinyl flooring.
Property info
For more information about this property, please contact
Heywoods, ST5 on * (local rate)
Disclaimer
Property descriptions and related information displayed on this page, with the exclusion of Running Costs data, are marketing materials provided by Heywoods, and do not constitute property particulars. Please contact Heywoods for full details and further information. The Running Costs data displayed on this page are provided by PrimeLocation to give an indication of potential running costs based on various data sources. PrimeLocation does not warrant or accept any responsibility for the accuracy or completeness of the property descriptions, related information or Running Costs data provided here.

























.png)
