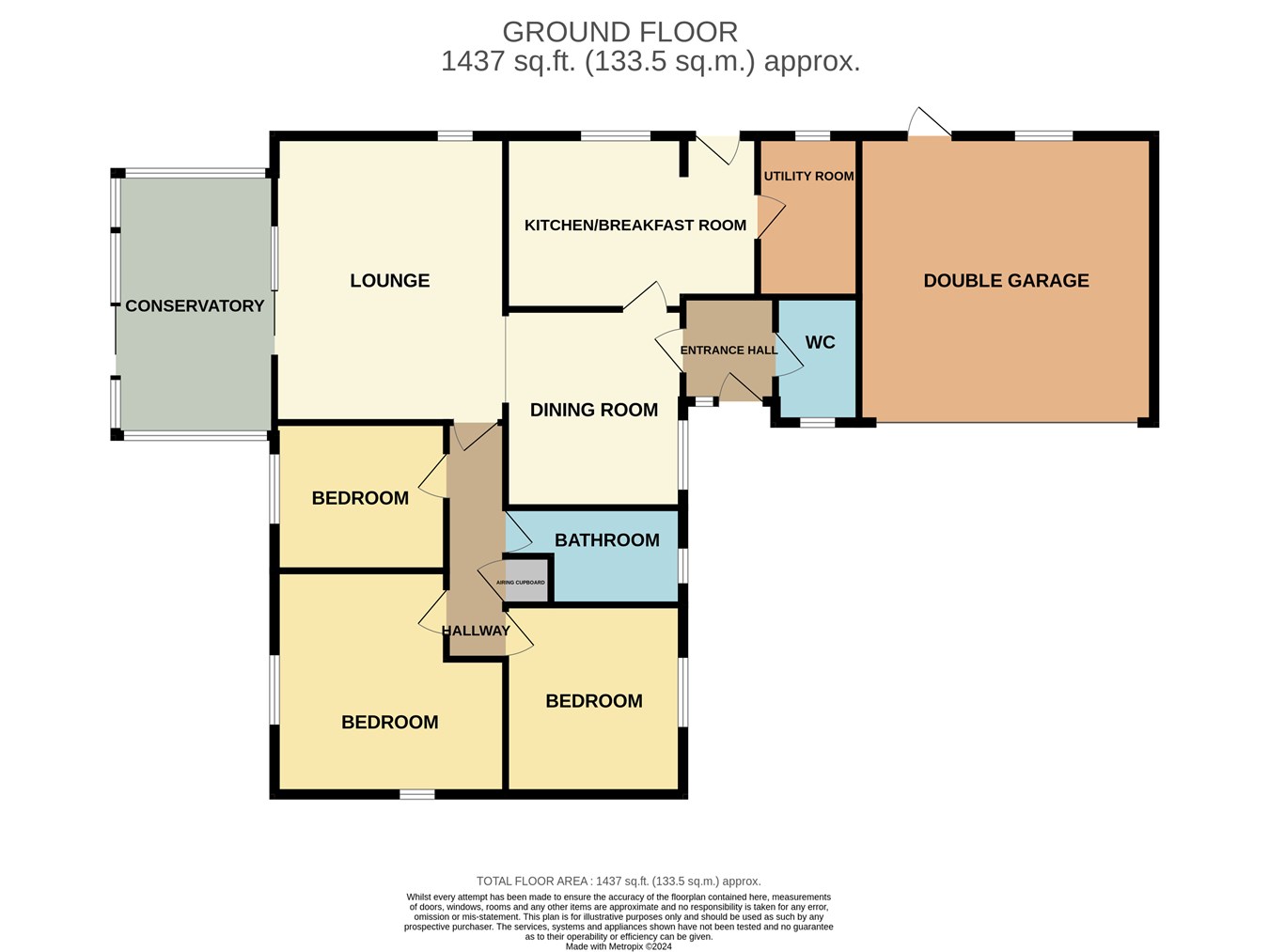Detached bungalow for sale in Larch Close, Bourne PE10
* Calls to this number will be recorded for quality, compliance and training purposes.
Property features
- Detached Bungalow
- Entrance Hallway & Cloakroom
- Dining through to Lounge
- Conservatory
- Breakfast/Kitchen & Utility Room
- Three Double Bedrooms
- Family Bathroom
- Double Garage
Property description
Ground Floor
Accommodation
Part glazed front door to Entrance Hallway: Inset floor mat, radiator with cover.
Cloakroom
Low level WC with concealed flush, wash hand basin with vanity cupboard under, fully tiled walls, ceramic floor tiles, chrome heated ladder towel rail.
Dining Room
11' 3" x 10' 1" (3.43m x 3.07m) Radiator with cover, archway through to Lounge.
Lounge
13' 0" x 16' 4" (3.96m x 4.98m) Two radiators with covers, TV point, telephone point, wall mounted air conditioning unit, sliding patio doors to Conservatory.
Conservatory
9' 6" x 15' 9" (2.90m x 4.80m) Constructed dwarf brick walls with uPVC units over, pitched glass roof, two wall light points, non reflective window glass, ceramic floor tiles.
Breakfast/Kitchen
9' 5" x 14' 7" (2.87m x 4.45m) Fitted wall mounted and floor standing white fronted cupboards including a glass display cupboard, complimentary fitted worktops and splash back tiling, inset stainless steel sink and drainer with mixer taps, space for free standing cooker, space and plumbing under worktop for dishwasher, small breakfast bar with space for high stools, ceramic floor tiles, radiator.
Utility Room
5' 9" x 8' 9" (1.75m x 2.67m) Corner shower cubicle with curved glass door, complimentary splash back tiling, fitted cupboards with worktop over, space and plumbing under worktop for automatic washing machine, wall mounted gas central heating boiler.
Inner Hallway
Access to roof storage space, airing cupboard housing hot water tank and shelving.
Bedroom 1
12' 8" x 11' 0" (3.86m x 3.35m) Built in wardrobes to one wall, radiator, wall mounted air conditioning unit, centre ceiling light and fan, window to rear.
Bedroom 2
10' 1" x 10' 9" (3.07m x 3.28m) Radiator, window to front.
Bedroom 3
8' 5" x 9' 9" (2.57m x 2.97m) Radiator, window to front.
Bathroom
Panelled bath with centre mixer taps and mixer shower attachment, wash hand basin with vanity cupboard under, low level WC with concealed flush, fully tiled walls, ceramic floor tiles, chrome heated ladder towel rail, inset ceiling spot lights.
Agents Note
This property benefits from many additional features and includes: A full burglar alarm system, owned solar panels that generate cheaper electricity and have a battery system to store the electricity, this can also be connected to the wi-fi to see how much electricity is being generated, two air conditioning units, double garage with a roller automatic door, and remote controlled window blinds to the dining room and lounge.
Garden
The front of this bungalow is open plan and benefits from a good size driveway providing off road parking for ample cars and leading to a detached double garage with an electric up and over door. 15'5" x 17" .
The rear garden is split into a side and rear area. The rear garden is laid to gravel and turf for easy maintenance and benefits from far reaching views across open fields and countryside. There is a large section of garden to the side of the bungalow which currently benefits from raised vegetable planters.
Property info
For more information about this property, please contact
Eckfords Property Scene, PE10 on +44 1778 428058 * (local rate)
Disclaimer
Property descriptions and related information displayed on this page, with the exclusion of Running Costs data, are marketing materials provided by Eckfords Property Scene, and do not constitute property particulars. Please contact Eckfords Property Scene for full details and further information. The Running Costs data displayed on this page are provided by PrimeLocation to give an indication of potential running costs based on various data sources. PrimeLocation does not warrant or accept any responsibility for the accuracy or completeness of the property descriptions, related information or Running Costs data provided here.


























.png)

