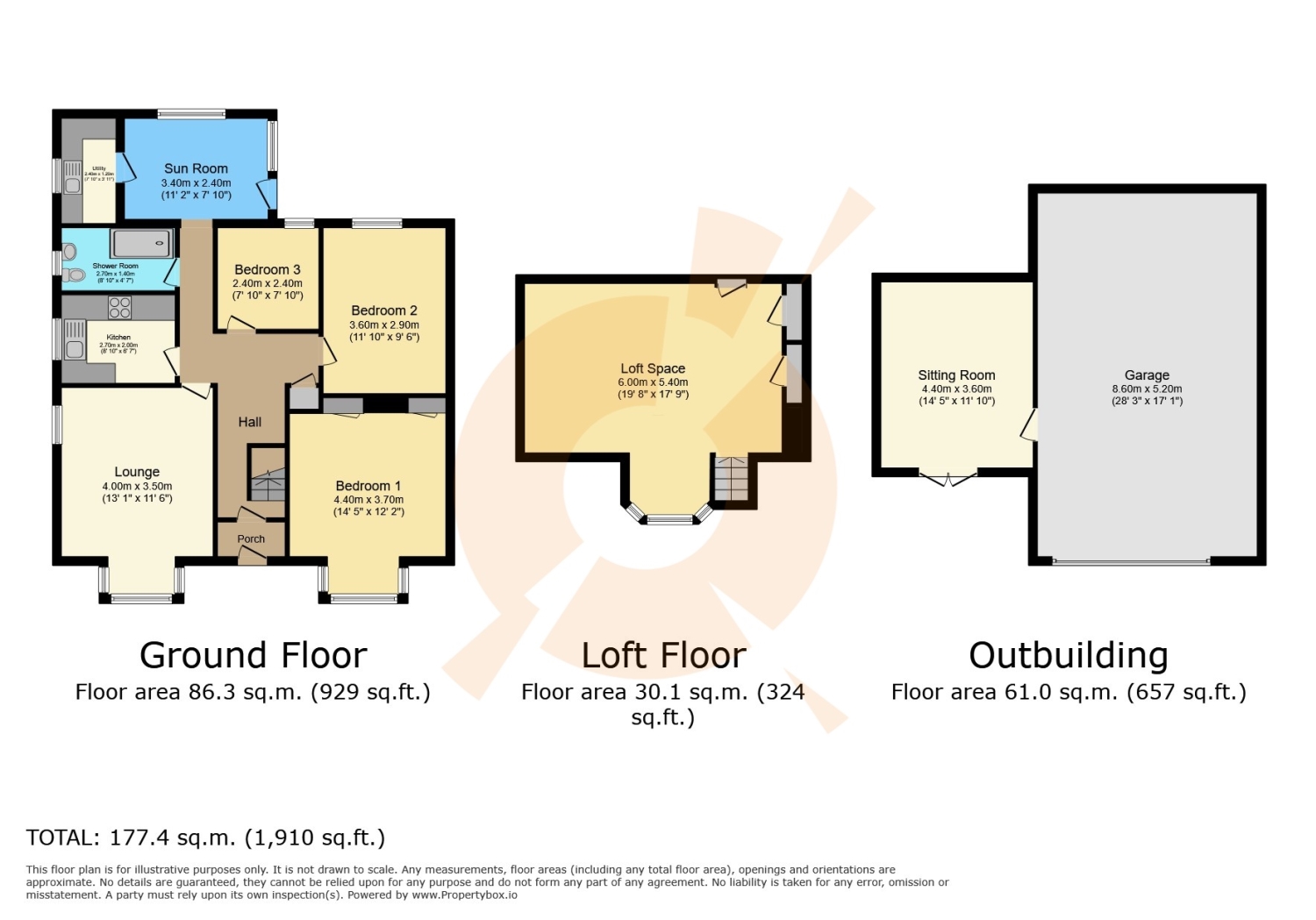Detached bungalow for sale in Stoneyholm Road, Kilbirnie KA25
* Calls to this number will be recorded for quality, compliance and training purposes.
Property features
- Seldom available, traditional detached bungalow
- Spacious family lounge / generous room dimensions throughout
- Contemporary fitted kitchen / quality integrated appliances
- Three generously proportioned bedrooms / substantial floored loft space
- Ultra-modern shower room / contemporary fixtures & fittings
- Landscaped rear garden / impressive outbuilding with multitude of uses
- Extensive, multi-car driveway
- Walking distance to A host of amenities / public transport links
- Wonderful family home within desirable locale
- In-depth HD property video tour available
Property description
** seldom available family home ** contemporary fitted kitchen & shower room * impressive outbuilding ** substantial floored loft space ** Please contact your personal estate agents, The Property Boom, for much more information and a copy of the Home Report.
Explore No. 54 Stoneyholm Road a blend of classic elegance and modern luxury. This extensively refurbished, detached bungalow offers a seamless blend of traditional charm and contemporary comfort. Situated in a favourable Kilbirnie address, it's an ideal property for growing families.
Approaching the property, you are greeted by an extensive monobloc multi-car driveway that leads to the front entrance. You are welcomed into No. 54 through an inviting entrance hallway, where soaring ceiling heights set the tone for the grandeur that lies within.
Enter the sumptuous family lounge, where a large window formation floods the space with natural sunlight, complemented by neutral tones, creating the perfect setting for relaxation
The contemporary kitchen is features a host of wall and base mounted cabinets paired with contrasting butcherblock countertops and splashbacks a perfect fusion of design and functionality. Integrated appliances include a 4-ring electric hob, electric oven/grill, extractor hood, fridge/freezer, and dishwasher which will all be included within the sale. There is a convenient utility room, offering additional storage space for free-standing appliances.
The sunroom, which is currently being utilised as a dining area, provides the perfect spot to enjoy your morning coffee whilst admiring the landscaped gardens. The rear garden stands out as a prime feature, boasting a section of low-maintenance lawn with areas of monobloc. Our client has cleverly designed an impressive outbuilding featuring electrics, neutral décor, and a charming focal-point fire —an oasis away from the demands of family life. Attached is a garage that can serve as a workshop, as well as accommodating multiple vehicles.
There are three well-proportioned bedrooms, which have all been tastefully decorated throughout. The property further benefits from a substantial floored loft space, providing another useable space with a multitude of potential uses. Completing the internal accommodation is the ultra-modern shower room comprising of walk-in shower cubicle, w.c., and hand basin. Contemporary fixtures and fittings can be found throughout.
Kilbirnie has a host of great local amenities including the Lochshore development which has transformed Kilbirnie Loch, located within walking distance of the property, to include nature walkways with accessible pathways and The Hub if you fancy a coffee with views over the Loch.
A well-known supermarket is also conveniently close by. The property is also within the catchment area for the newly built secondary school, Garnock Community Campus with leisure suite and swimming pool. For detailed information on schooling, please use The Property Boom's school catchment and performance tool on our website. Park and ride facilities at Glengarnock train station are less than a five-minute drive and a regular bus service will have you in Glasgow City Centre in under 40 minutes. The West Coast with beautiful sandy beaches is only 20 minutes' drive or a short train journey away.
Viewing by appointment - please contact The Property Boom to arrange a viewing or for any further information and a copy of the Home Report. Any areas, measurements or distances quoted are approximate and floor Plans are only for illustration purposes and are not to scale. Thank you.
These particulars are issued in good faith but do not constitute representations of fact or form part of any offer or contract.
Room Dimensions
Lounge
4m x 3.5m - 13'1” x 11'6”
Sun Room
3.4m x 2.4m - 11'2” x 7'10”
Kitchen
2.7m x 2m - 8'10” x 6'7”
Utility Room
2.4m x 1.2m - 7'10” x 3'11”
Shower Room
2.7m x 1.4m - 8'10” x 4'7”
Bedroom One
4.4m x 3.7m - 14'5” x 12'2”
Bedroom Two
3.6m x 2.9m - 11'10” x 9'6”
Bedroom Three
2.4m x 2.4m - 7'10” x 7'10”
Loft Space Dimensions
Floored Loft Space
6m x 5.4m - 19'8” x 17'9”
Outbuilding Room Dimensions
Garage
8.6m x 5.2m - 28'3” x 17'1”
Sitting Room
4.4m x 3.6m - 14'5” x 11'10”
Property info
For more information about this property, please contact
Boom, G2 on +44 141 376 7841 * (local rate)
Disclaimer
Property descriptions and related information displayed on this page, with the exclusion of Running Costs data, are marketing materials provided by Boom, and do not constitute property particulars. Please contact Boom for full details and further information. The Running Costs data displayed on this page are provided by PrimeLocation to give an indication of potential running costs based on various data sources. PrimeLocation does not warrant or accept any responsibility for the accuracy or completeness of the property descriptions, related information or Running Costs data provided here.
















































.png)
