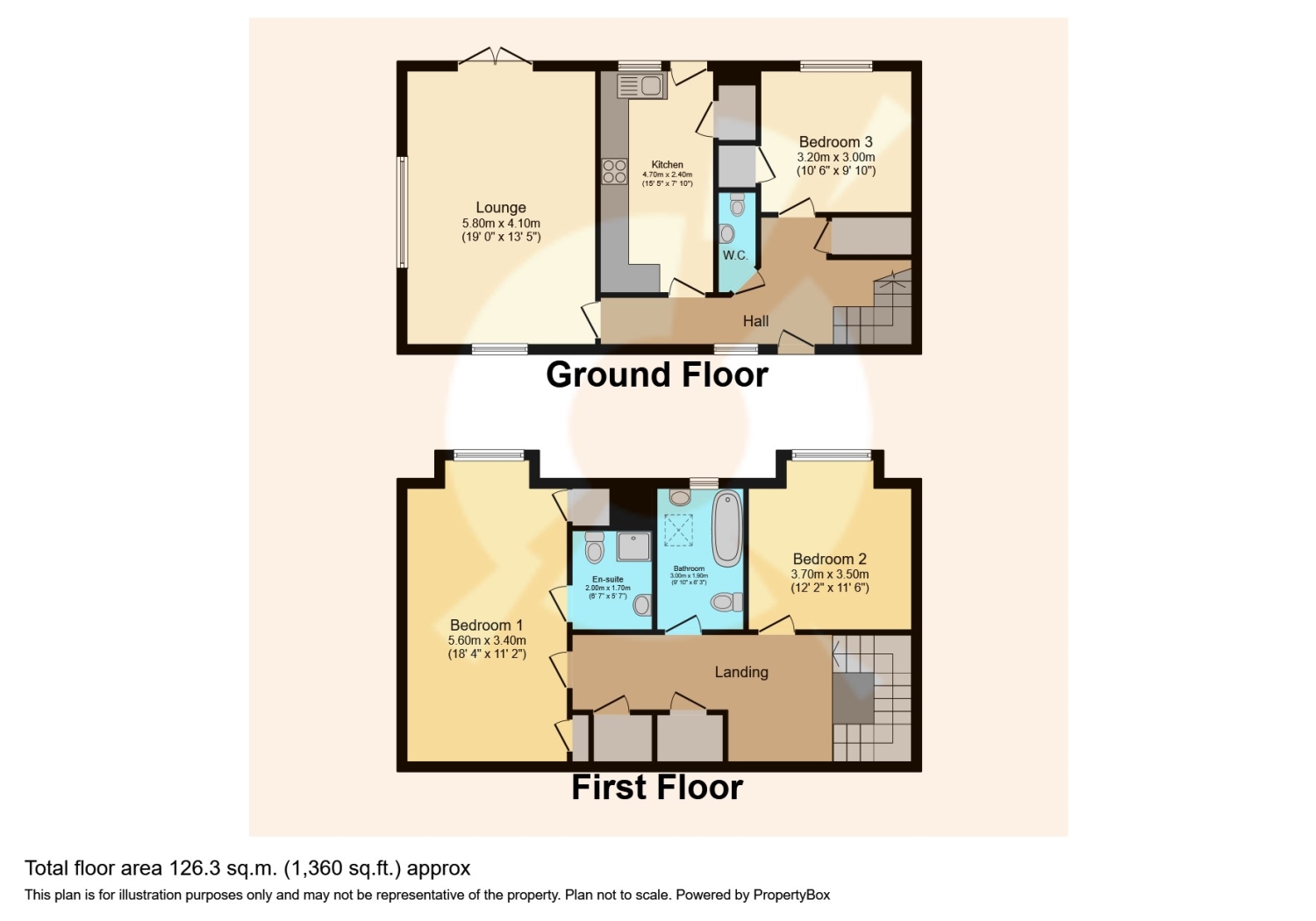Detached house for sale in Dalry KA24
* Calls to this number will be recorded for quality, compliance and training purposes.
Property features
- In depth HD property video tour available
- Seldom available detached home within tranquil rural ayrshire
- Impressive family lounge / neutrally decorated throughout
- Well-appointed kitchen / quality integrated appliances
- Pristine family bathroom / en-suite shower room / downstairs W.C.
- Three generously proportioned double bedrooms / excellent in-built storage
- Beautifully maintained rear garden / uninterrupted countryside views
- Multicar driveway / manicured lawns / charming courtyard setting
- Short drive from A host of amenities / schools / public transport links
- Desirable family accommodation / no onward chain / full fibre broadband available
Property description
** competitive asking price ** desirable detached home within stunning semi rural ayrshire setting ** View in person or online. **uninterrupted countryside views** no onward chain ** Please contact your personal estate agent, The Property Boom for much more information and a copy of the home report.
Welcome to Baidland Meadow, where tranquillity meets modern living. Nestled within the picturesque Ayrshire countryside, No.1 stands as a testament to the allure of rural charm combined with contemporary comfort. A former detached barn, skilfully converted into an inviting family abode, it resides within an idyllic courtyard setting. Here, the uninterrupted beauty of the surrounding countryside serves as a breathtaking backdrop to your everyday life.
Approaching along a scenic country road, you'll find the entrance to a gated courtyard that offers a sense of privacy and security. To the front of the property is a manicured lawn and spacious multicar driveway with walkway inviting you to step into the home. Upon entering the warm and welcoming reception hallway, you'll be immediately drawn to the heart of the home.
The family lounge, characterized by its impressive size and abundant natural light, serves as an inviting space for relaxation and gathering. The lounge further benefits from the focale point marble hearth with feature electric fire.
Throughout the property, a palette of neutral decor and oak features enhances the sense of space and tranquillity, creating an ambiance that seamlessly complements both traditional and contemporary preferences.
Moving into the well-appointed kitchen, oak-effect wall and base mounted units, paired with dark countertops for a fashionable and efficient workspace. High-quality integrated appliances, including an oven, microwave, four-ring electric cooker, automatic washing machine/tumble drier, and dishwasher, (both integrated) grace the kitchen, while ample space for freestanding appliances and utility cupboard space ensures both practicality and convenience.
On the ground floor, Bedroom Three presents a versatile space that currently serves as a dining room, offering flexibility for various uses to suit your lifestyle. The downstairs W.C. Is perfectly elegant in all its simplicity. A charming oak staircase and complimentary banister leads into the upper level.
Two generously proportioned bedrooms await you, each commanding stunning views of the surrounding countryside. Bedroom One offers the luxury of an en-suite shower room complete with a walk-in shower cubicle, wash hand basin, and W.C. Abundant in-built storage cupboards along the hallway ensure practicality without compromising on aesthetics.
Completing this captivating property is the beautifully maintained rear garden. A blend of manicured lawn sections and a gravel drying green coalesce to form an oasis of serenity. Fully enclosed and bordered by uninterrupted fields, this outdoor haven invites you to unwind and relish the beauty of nature. This detached barn conversion presents an unparalleled opportunity to experience the beauty and comfort of country living.
Additional features of this exceptional property include oil fired central heating and double glazing throughout.
For detailed information on schooling, please use The Property Boom's school catchment and performance tool on our website. Park and ride facilities at Dalry train station are less than a 10 minutes' drive and a regular bus service will have you in Glasgow City Centre in under 45 minutes. The West Coast with beautiful sandy beaches is only 15 minutes' drive or a short train journey away. The picturesque town of Dalry is a delightful place with local cafes and an eclectic range of shops.
We would highly recommend an early viewing of this contemporary accommodation. Viewing by appointment please contact The Property Boom to arrange a viewing or for any further information and a copy of the Home Report. Any areas, measurements or distances quoted are approximate and floor Plans are only for illustration purposes and are not to scale. Thank you.
These particulars are issued in good faith but do not constitute representations of fact or form part of any offer or contract.
Ground Floor Room Dimensions
Lounge
5.8m x 4.1m - 19'0” x 13'5”
Kitchen
4.7m x 2.4m - 15'5” x 7'10”
Bedroom Three
3.2m x 3m - 10'6” x 9'10”
W.C.
2.2m x 1m - 7'3” x 3'3”
First Floor Room Dimensions
Bedroom One
5.6m x 3.4m - 18'4” x 11'2”
En-Suite Shower Room
2m x 1.7m - 6'7” x 5'7”
Bedroom Two
3.7m x 3.5m - 12'2” x 11'6”
Bathroom
3m x 1.9m - 9'10” x 6'3”
Property info
For more information about this property, please contact
Boom, G2 on +44 141 376 7841 * (local rate)
Disclaimer
Property descriptions and related information displayed on this page, with the exclusion of Running Costs data, are marketing materials provided by Boom, and do not constitute property particulars. Please contact Boom for full details and further information. The Running Costs data displayed on this page are provided by PrimeLocation to give an indication of potential running costs based on various data sources. PrimeLocation does not warrant or accept any responsibility for the accuracy or completeness of the property descriptions, related information or Running Costs data provided here.





































.png)
