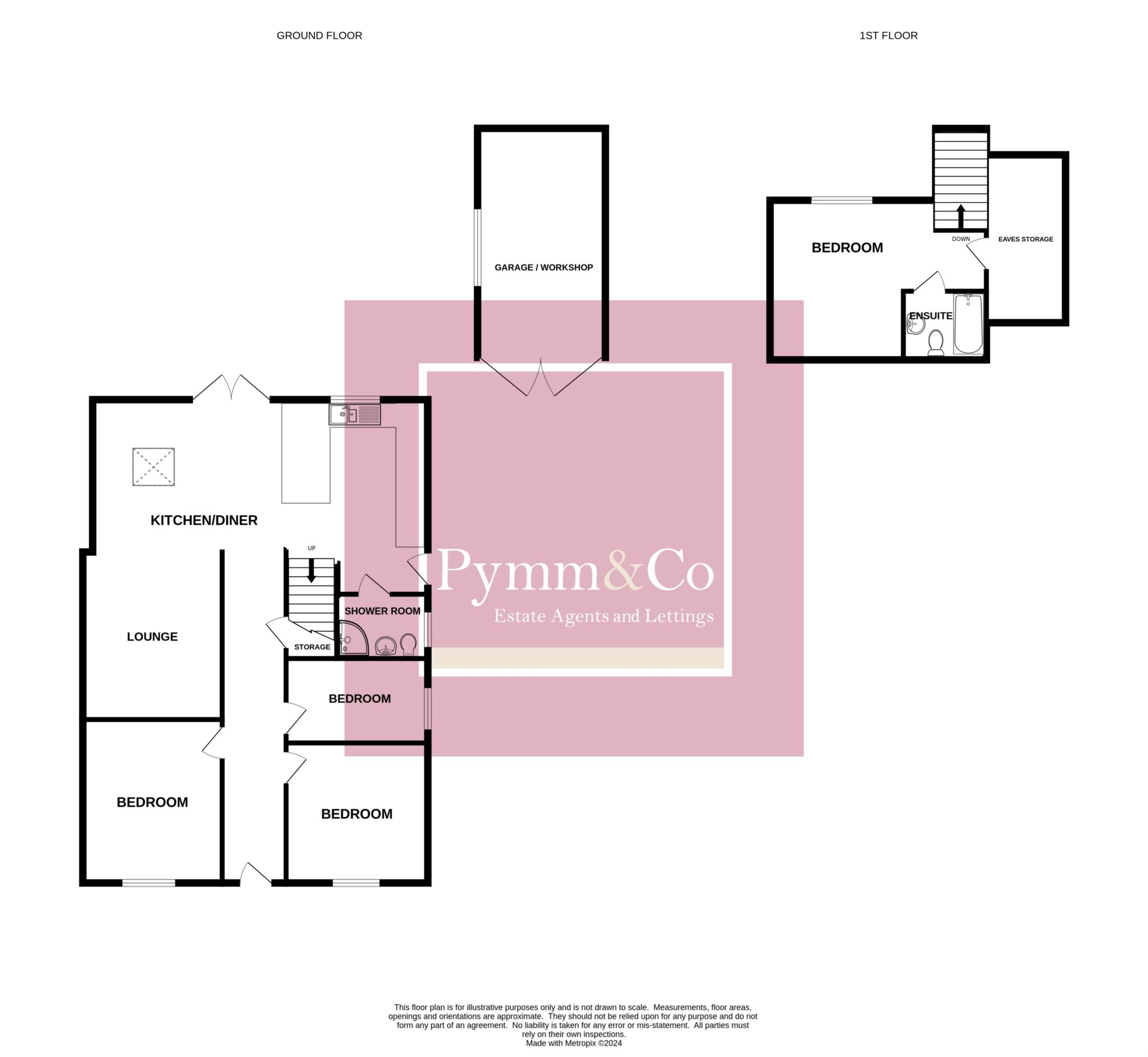Bungalow for sale in Moore Avenue, Sprowston NR6
* Calls to this number will be recorded for quality, compliance and training purposes.
Property features
- A Haven Of Luxury Living With No Onward Chain
- Meticulously Extended & Totally Remodelled
- Four Bedrooms
- En-Suite Bathroom & Shower Room
- Open Plan Lounge/Diner/Kitchen
- New Windows, Wiring, Heating & Plumbing
- Spacious 75' (stms) Rear Garden
- Detached Garage/Workshop
- Parking For Up To Four Cars
- Newly Finished & Now Available
Property description
Welcome to Moore Avenue, where opportunity meets luxury living! Presenting a rare find in this desirable neighbourhood, this versatile four-bedroom semi-detached chalet bungalow is a true testament to refined living. Boasting a rear garden in excess 75 feet (stms), this residence provides ample space for outdoor activities, gardening, and relaxation. The detached garage/workshop offers additional storage or workspace, catering to various needs and hobbies. Meticulously extended and totally remodelled by the present owner, this home has been transformed into a contemporary haven, offering modern comforts and style. Step inside to discover a newly finished interior, meticulously crafted with attention to detail. Enjoy the peace of mind that comes with brand new windows, wiring, heating system, and plumbing - all thoughtfully upgraded to enhance your living experience. With ample off-road parking for up to four cars, convenience meets practicality effortlessly. Say goodbye to parking woes and welcome hassle-free living. Sold with the added benefit of No Onward Chain, this property ensures a smooth transition for its new owners, making it an irresistible opportunity not to be missed. Do not miss out on the chance to call Moore Avenue your home. Contact us today to arrange a viewing and experience the epitome of luxury living in this sought-after location!
Double glazed entrance door to:-
Entrance Hall
Doors to bedrooms 2,3 and 4 and through to the open plan lounge/kitchen/diner, wood effect flooring, stairs to the first floor, understairs storage cupboard.
Open Plan l-Shaped Lounge/Kitchen/Diner
Lounge Area14'5"' (4.39m) x 10'6" (3.20m)
Kitchen Area 24'1"(7.34m) x12'2" (3.71m) max
Double glazed window to the rear, double glazed patio doors to the rear, lantern window, double glazed door to the side, wood effect flooring, fitted with a range of base and wall units, solid wood work surfaces, sink unit with mixer tap over, built-in oven and hob with extractor over, washing machine, integrated dishwasher, feature lighting.
Shower Room
Double glazed window to the side, wood effect flooring, shower cubicle, pedestal wash basin, low level WC, aqua board splashbacks, heated towel radiator.
Bedroom 2 - 13'0" (3.96m) x 11'1" (3.38m)
Double glazed window to the front, newly fitted carpet.
Bedroom 3 - 11'3" (3.43m) x 11'2" (3.4m)
Double glazed window to the front, newly fitted carpet.
Bedroom 4/Study - 11'3" (3.43m) x 6'9" (2.06m)
Double glazed window to the side, newly fitted carpet.
First Floor Landing
Door to:-
Principal Bedroom - 11" (0.28m) x 11" (0.28m)
Restricted Head Height. Double glazed window to the rear, newly fitted carpet,
En-Suite Bathroom
Restricted Head Height. Double glazed window to the, bath, wash basin, low level WC, heated towel radiator, eaves storage cupboard
Outside
To the front there is a gravelled parking area with double timber gates leading to a further parking area. This leads to the detached garage/workshop 10'2' x 18'3' with double doors and window to the side. The South facing tiered rear garden is fully enclosed and measures 76' deep and 43' wide (stms) with a large paved patio area, steps down to a gravelled area and further steps down to a lawned area.
What3words /// taking.press.lines
Notice
Please note that we have not tested any apparatus, equipment, fixtures, fittings or services and as so cannot verify that they are in working order or fit for their purpose. Pymm & Co cannot guarantee the accuracy of the information provided. This is provided as a guide to the property and an inspection of the property is recommended.
Property info
For more information about this property, please contact
Pymm & Co, NR1 on +44 1603 398850 * (local rate)
Disclaimer
Property descriptions and related information displayed on this page, with the exclusion of Running Costs data, are marketing materials provided by Pymm & Co, and do not constitute property particulars. Please contact Pymm & Co for full details and further information. The Running Costs data displayed on this page are provided by PrimeLocation to give an indication of potential running costs based on various data sources. PrimeLocation does not warrant or accept any responsibility for the accuracy or completeness of the property descriptions, related information or Running Costs data provided here.

































.png)