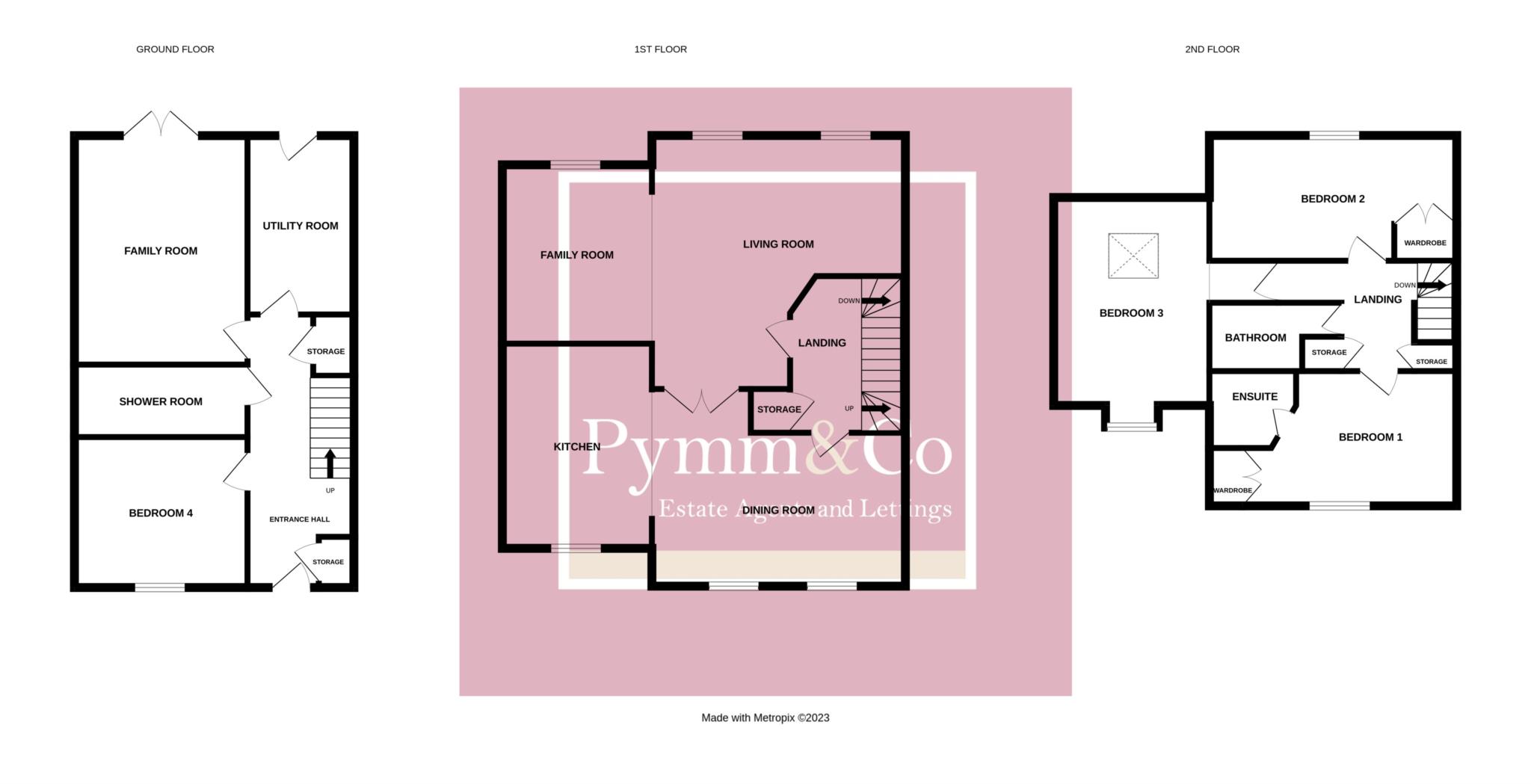Town house for sale in Adcock Drive, Sprowston NR7
* Calls to this number will be recorded for quality, compliance and training purposes.
Property features
- Hopkins Home Built Property
- Versatile Accommodation Arranged Over Three Floors
- Four Bedrooms
- Off Road Parking & A Car Port
- Garage
- Enclosed Rear Garden
- Popular Location
- Close To Amenities
Property description
Pymm & Co are delighted to offer this four bedroom Hopkins Home built three storey townhouse overlooking the park, located in the popular suburb of Sprowston. The property has versatile accommodation arranged over three floors, ample off road parking, carport, garage and an enclosed rear garden.
The property is situated in the popular and much requested location of Sprowston which is only approximately 2 miles North East of Norwich City centre where a wide range of amenities can be found including shopping facilities, bars, restaurants, leisure centres along with the rich historical culture including the infamous Norwich Cathedral. In Sprowston itself there are also a wide range of local shops and parks nearby and it is in the catchment area for the popular nearby schooling.
Entrance door to:-
Entrance Hall
Stairs to the first floor landing, two storage cupboards, doors to all rooms.
Bedroom 4 - 11'6" (3.51m) x 10'0" (3.05m)
Double glazed window to the front.
Shower Room
Shower cubicle, wash basin with cupboards under, low level WC, tiled splashbacks, tiled floor.
Family Room - 15'2" (4.62m) x 11'6" (3.51m)
Double glazed double doors to the rear garden.
Currently being used as a bedroom.
Utility Room - 11'10" (3.61m) x 7'1" (2.16m)
Double glazed door to the rear, base and wall units, work surfaces, sink unit, tiled splashbacks, space and plumbing for a washing machine, space for a tumble dryer, space for a fridge, space for a freezer, tiled floor
First Floor Landing
Storage cupboard, doors to:-
Dining Room - 16'10" (5.13m) x 13'1" (3.99m)
Two double glazed windows to the front.
Kitchen
Double glazed window to the front, fitted with a range of base and wall units, work surfaces, sink unit with mixer tap over, built-in oven and hob with extractor fan over, tiled splashbacks, space and plumbing for a dishwasher, space for a fridge/freezer, tiled floor.
Family Room - 11'10" (3.61m) x 9'11" (3.02m)
Double glazed window to the rear.
Living Room - 16'10" (5.13m) x 16'10" (5.13m)
Two double glazed windows to the rear.
Second Floor Landing
Two storage cupboards, doors to:-
Bedroom 1 - 14'3" (4.34m) x 8'11" (2.72m)
Double glazed window to the front, built-in wardrobe, door to:-
En-Suite
Shower cubicle, wash basin, low level WC, tiled splashbacks.
Bedroom 2 - 16'5" (5m) x 8'4" (2.54m)
Double glazed window to the rear, built-in wardrobe.
Bedroom 3 - 15'3" (4.65m) x 10'4" (3.15m)
Double glazed window to the front, velux window.
Bathroom
Bath with shower over, wash basin with cupboards under, low level WC, tiled splashbacks, tiled floor.
Outside
To the front there is ample off road parking and a carport which leads to the garage. Lawned area to the front and steps up to the entrance door. The rear garden is enclosed and mainly laid to lawn with a patio area and gate to the side.
What3words /// expert.gossip.friend
Notice
Please note that we have not tested any apparatus, equipment, fixtures, fittings or services and as so cannot verify that they are in working order or fit for their purpose. Pymm & Co cannot guarantee the accuracy of the information provided. This is provided as a guide to the property and an inspection of the property is recommended.
Property info
For more information about this property, please contact
Pymm & Co, NR1 on +44 1603 398850 * (local rate)
Disclaimer
Property descriptions and related information displayed on this page, with the exclusion of Running Costs data, are marketing materials provided by Pymm & Co, and do not constitute property particulars. Please contact Pymm & Co for full details and further information. The Running Costs data displayed on this page are provided by PrimeLocation to give an indication of potential running costs based on various data sources. PrimeLocation does not warrant or accept any responsibility for the accuracy or completeness of the property descriptions, related information or Running Costs data provided here.































.png)