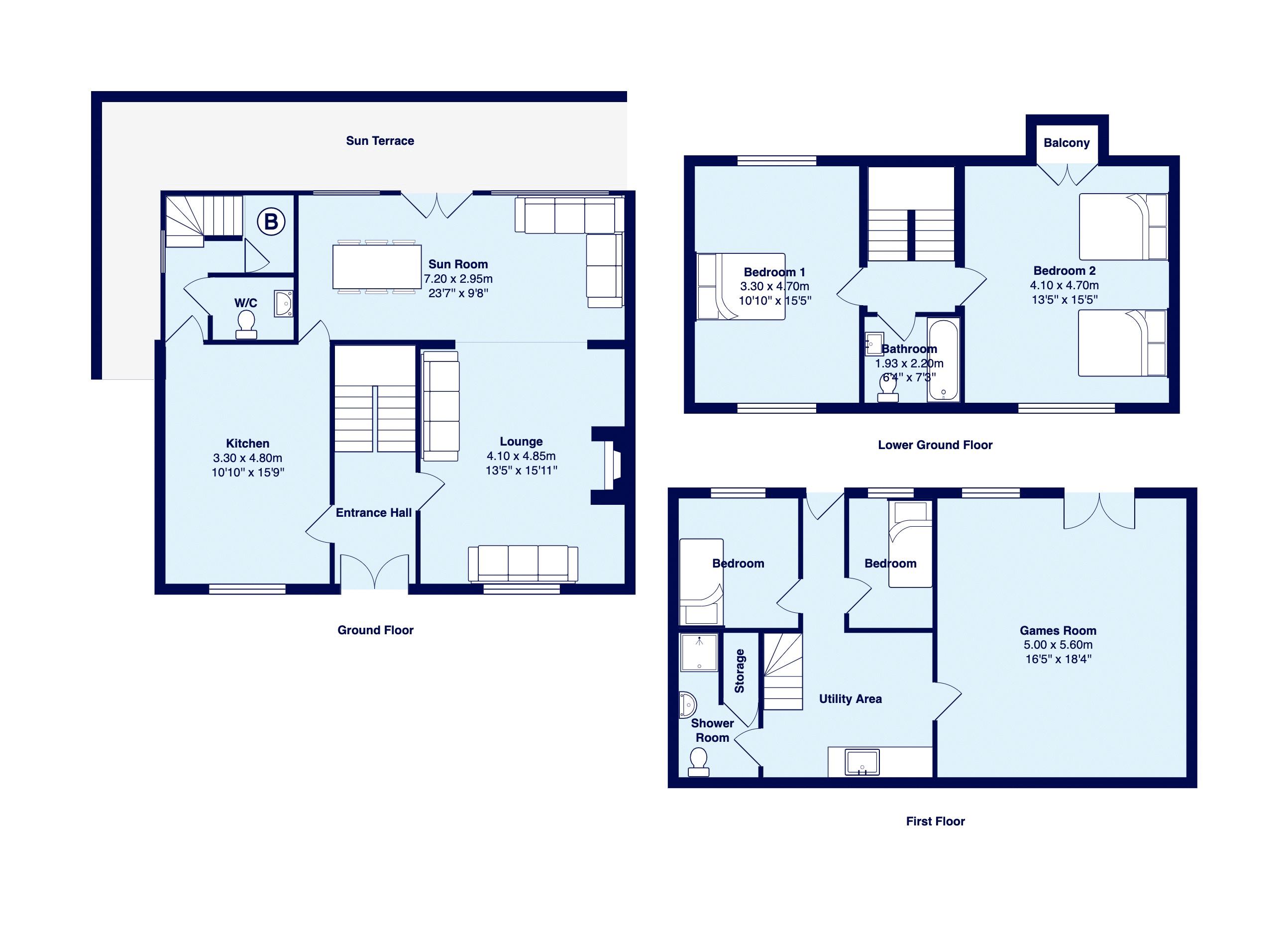Detached house for sale in Ruswarp Bank, Ruswarp, Whitby YO21
* Calls to this number will be recorded for quality, compliance and training purposes.
Property features
- Border Oak construction
- Unique Design
- Parking for two plus cars
- Balcony
- Rural Location
- Panoramic Countryside Views
- Under Floor Heating
- Multi Purpose Living
- Sun Terrace
- Rural yet close proximity to Whitby itself
Property description
Hendersons introduce Chestnut House, a captivating detached Oak frame family home constructed in 2004, boasting elegant living spaces spread across three floors. From the moment you approach along the driveway, winding its way to this enchanting home, it's as if you're stepping into the pages of a beloved children's fairy tale. The Oak and rendered walls, adorned with a charming Oak entrance porch, complete with double doors sporting a grand door knocker, evoke a sense of timeless quality.
While exuding traditional charm, Chestnut House seamlessly incorporates modern comforts. Double glazing, a gas central heating boiler supplemented by thermal solar energy, and the luxury of underfloor heating in the bathrooms and kitchen areas ensure contemporary convenience throughout.
Spanning three floors, the house offers a surprisingly generous amount of space. The lower ground floor currently accommodates two bedrooms, a utility area, a spacious games room, an additional utility, and a convenient shower room.
Stepping onto the ground floor, you're greeted by an impressive entrance hallway leading to the upper levels. The heart of the home lies in the stunning L-shaped living space, seamlessly transitioning from a cosy sitting room to a snug and onward to the dining room. Expansive windows flood the space with natural light, while double doors open onto the sun terrace, commanding elevated views over Ruswarp and the picturesque countryside beyond. A farmhouse-style kitchen, complete with a range oven and oak worktops, a convenient W.C., and stairs leading to the lower ground floor complete this level.
Ascending to the first floor, two spacious bedrooms await, accompanied by an impressive feature oak galleried landing. The primary bedroom boasts a balcony, offering a serene spot to admire the surrounding vistas. A well-appointed house bathroom serves the bedrooms on this level, completing the uppermost floor.
Externally, Chestnut House is nestled into a hillside setting, with a driveway leading to an oak-framed open garage, providing parking for two cars with additional parking available on the driveway. The exterior features stone paths, wrought iron railings, beautifully landscaped beds, and a practical shed, adding to the property's undeniable charm and functionality.
Property info
For more information about this property, please contact
Hendersons Estate Agents, YO21 on +44 1947 485974 * (local rate)
Disclaimer
Property descriptions and related information displayed on this page, with the exclusion of Running Costs data, are marketing materials provided by Hendersons Estate Agents, and do not constitute property particulars. Please contact Hendersons Estate Agents for full details and further information. The Running Costs data displayed on this page are provided by PrimeLocation to give an indication of potential running costs based on various data sources. PrimeLocation does not warrant or accept any responsibility for the accuracy or completeness of the property descriptions, related information or Running Costs data provided here.













































.png)

