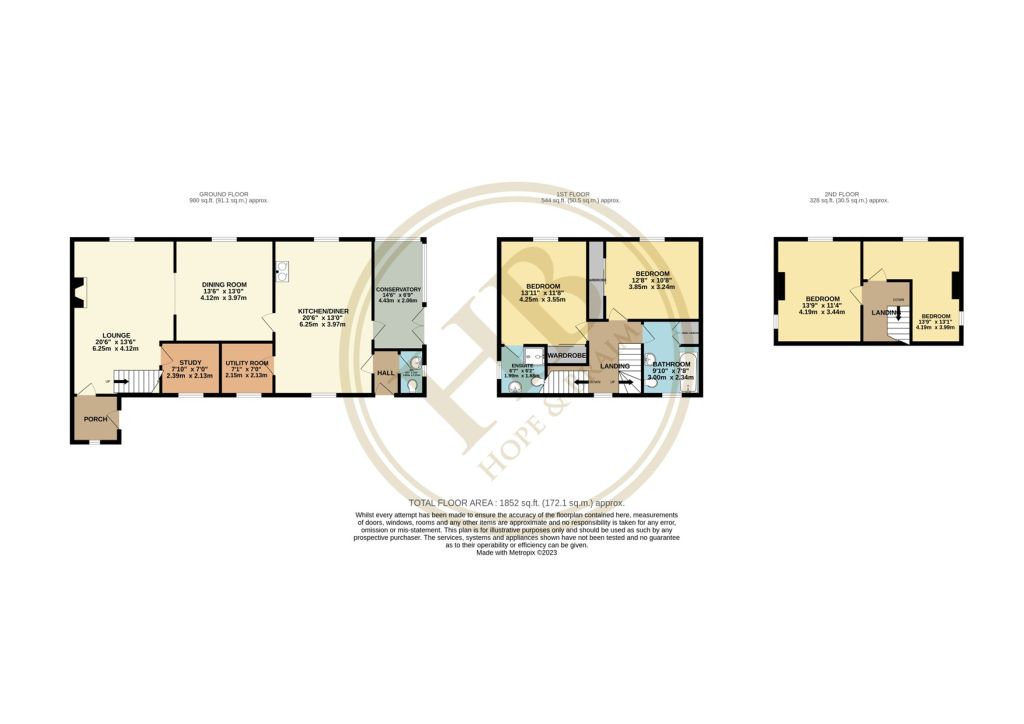Detached house for sale in Sneaton Thorpe, Whitby YO22
* Calls to this number will be recorded for quality, compliance and training purposes.
Property features
- Detached Stone Farmhouse with Rural Views
- 1,800 sq ft of Accommodation over 3 Floors
- Open Plan Living with Feature Fireplace
- Family Kitchen/Diner with Rayburn & Separate Utility
- 4 Bedrooms, 2 Bathrooms & Downstairs WC
- Lawned Gardens with Fruit Trees & Sun Deck
- Double Garage & Gated Driveway with Ample Parking
- Rural Location only 3 miles from the Coast
Property description
Hope & Braim are delighted to present Russell Hall Farmhouse in Sneatonthorpe to the market.
A generously proportioned period home set on a third-of-an-acre plot that comes with a double garage and a sun deck with views located in a small hamlet only 3 miles from the coast. This attractive stone property dates from the early 1800s and does have period features including an Inglenook fireplace that is a standout feature in the living space. The layout lends itself to modern family living with a large, farmhouse-style kitchen that has a Rayburn Cooker, integrated appliances, and room for a dining table. There is a separate utility room and a downstairs WC off the kitchen plus a conservatory that links the inside with the outside and a timber sundeck that's the ideal spot for entertaining and relaxing. There are two reception rooms that are open plan with the fireplace at one end and a large opening linking the two rooms currently used as a lounge and a children's playroom. There is also a study and a lobby. Upstairs there are two double bedrooms both with built-in wardrobes and the principal bedroom has its own ensuite shower room, plus there is a family bathroom with a three-piece bathroom suite. On the top floor there are two further bedrooms that have additional eaves storage. The property benefits from having oil central heating and timber framed double-glazing. Outside there is a gated driveway that offers ample parking plus there is a double garage at the back, whilst to the front there are lawned gardens with mature trees.
Property info
For more information about this property, please contact
Hope & Braim Estate Agents, YO21 on +44 1947 485419 * (local rate)
Disclaimer
Property descriptions and related information displayed on this page, with the exclusion of Running Costs data, are marketing materials provided by Hope & Braim Estate Agents, and do not constitute property particulars. Please contact Hope & Braim Estate Agents for full details and further information. The Running Costs data displayed on this page are provided by PrimeLocation to give an indication of potential running costs based on various data sources. PrimeLocation does not warrant or accept any responsibility for the accuracy or completeness of the property descriptions, related information or Running Costs data provided here.
































.png)

