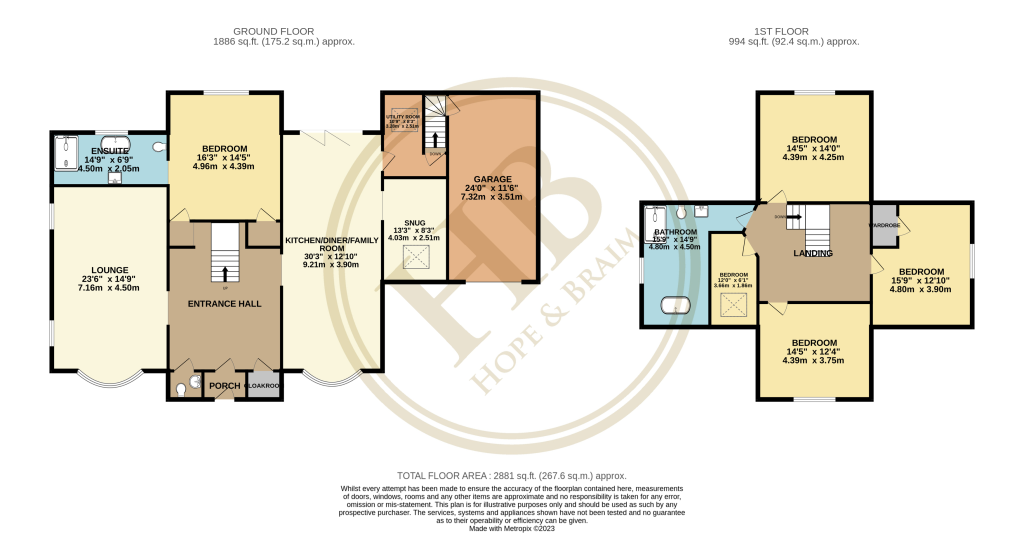Detached house for sale in Whin Green, Sleights, Whitby YO22
* Calls to this number will be recorded for quality, compliance and training purposes.
Property features
- Detached Family Home with Generous Gardens & Garage
- Stunning 30 ft Kitchen Diner with Bi-Fold Doors onto the Sundeck
- Spacious Entrance Hall with Oak Staircase & Galleried Landing
- Lounge with Living Flame Fireplace & Separate Snug/TV Room
- 5 Bedrooms, 2 Luxurious Bathroom Suite & Cloakroom/WC
- Modern Gas Central Heating & Double-Glazing
- Lawned Gardens with Mature Trees & Gravelled Driveway
- Idyllic Setting on the Edge of Countryside
- Turn-Key Property that is Chain-Free
Property description
A stunning detached family home with spacious living inside and generous gardens outside located on the edge of the village and bordering open countryside. The property really has the wow factor with large open plan living, five bedrooms and two luxurious bathrooms all benefitting from having quality fixtures & fittings throughout. On entering the house, you are greeted by a large entrance hall with a central Oak & Glass Staircase and openings that give a glimpse of the living accommodation beyond. To the left there is a lounge with an inset living flame fireplace with windows on either side, plus a large bay window to the front. To the right there is a stunning open plan kitchen/diner that has a range of high-gloss cabinets with solid wood worktops and a central island with breakfast bar. To the front there is room for a dining table and seating whilst to the rear there is a lounge area with bifold doors that open onto the sundeck. Off the kitchen there is a utility room with access to the garage and a separate snug. At the back of the ground floor is a double bedroom with its own ensuite bathroom that has both a free-standing bath and a walk-in shower. Upstairs there is a galleried landing with four bedrooms off this, comprising three doubles and a single, plus a family bathroom, again with a free-standing bath and a walk-in shower. Outside the house sits on a large plot with lawned gardens and mature trees giving shade and privacy, plus a gravelled driveway offers ample parking.
Property info
For more information about this property, please contact
Hope & Braim Estate Agents, YO21 on +44 1947 485419 * (local rate)
Disclaimer
Property descriptions and related information displayed on this page, with the exclusion of Running Costs data, are marketing materials provided by Hope & Braim Estate Agents, and do not constitute property particulars. Please contact Hope & Braim Estate Agents for full details and further information. The Running Costs data displayed on this page are provided by PrimeLocation to give an indication of potential running costs based on various data sources. PrimeLocation does not warrant or accept any responsibility for the accuracy or completeness of the property descriptions, related information or Running Costs data provided here.












































.png)

