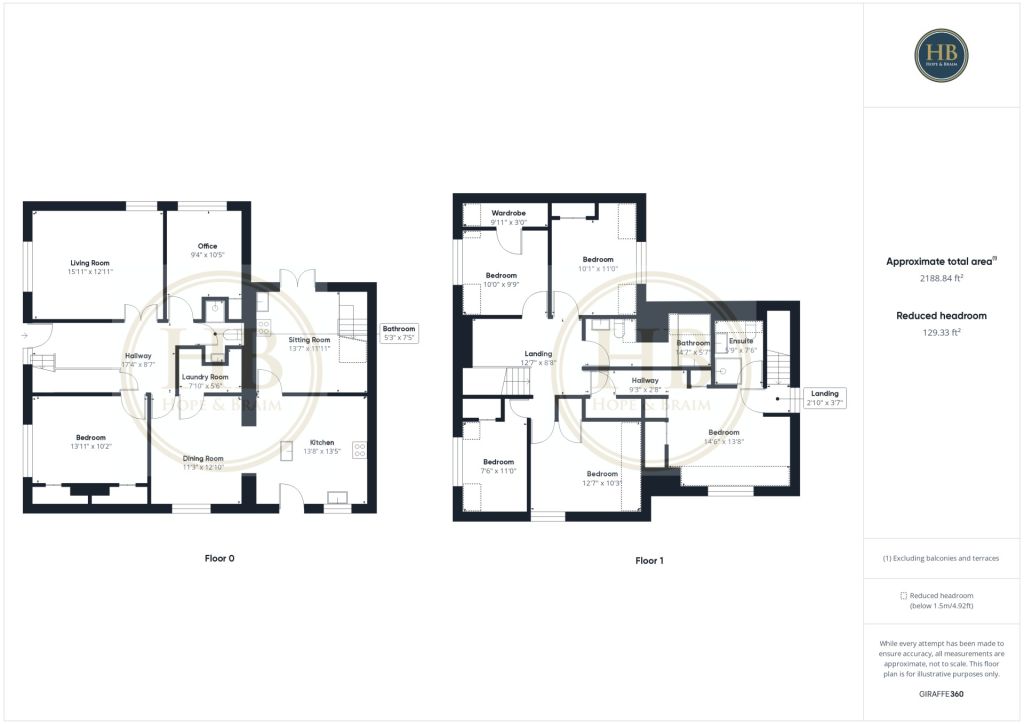Detached house for sale in Selstone Crescent, Sleights, Whitby YO22
* Calls to this number will be recorded for quality, compliance and training purposes.
Property features
- Detached House with Garden & Garage
- 2 Reception Rooms & Open Plan Kitchen Diner
- Downstairs Bedroom & Shower Room
- 6 Bedrooms, 3 Bathrooms & Study
- Gas Central Heating & Double-Glazing Throughout
- Terraced Garden with a Timber-Built Summerhouse
- Garage & Off-Street Parking for Several Vehicles
- Well-Served Village with Shops, Local gp Surgery & Primary School
Property description
Hope & Braim are delighted to present 14 Selstone Crescent in Sleights to the market.
This substantial detached home has ample space inside and outside and is in a village setting with good local amenities close to the coast. The property was built in 1994 and then extended in 2005 creating a spacious family home with extensive living space and five bedrooms. Downstairs there is a welcoming entrance hall with stairs up to the first floor and doors off to the lounge, that is a well-proportioned reception room with a dual aspect. There is also a study, a double bedroom with built-in wardrobes and a downstairs shower room. The heart of this home is the open plan kitchen/diner that has a stunning modern kitchen with an island and a range of integrated appliances with the dining room having room for a large dining table, ideal for family dining. There is also a separate utility space off the dining room. The extension has added another reception room at the back of the house and has a second staircase which offers the option to create a separate annexe for multi-generational living or provide a separate space for letting. Upstairs there are a total of five bedrooms and two bathrooms including the principal bedroom with its own en-suite, all benefiting from having gas central heating and double-glazing throughout. Outside there is a sweeping driveway that wraps around to the rear and offers plenty of parking, plus there is a single garage and outside store with power and plumbing. The garden has been extended by the purchase of additional land and is a series of terraces including a childrens play area with sunken trampoline that are linked together by pathways and there is a timber-built summerhouse.
Property info
For more information about this property, please contact
Hope & Braim Estate Agents, YO21 on +44 1947 485419 * (local rate)
Disclaimer
Property descriptions and related information displayed on this page, with the exclusion of Running Costs data, are marketing materials provided by Hope & Braim Estate Agents, and do not constitute property particulars. Please contact Hope & Braim Estate Agents for full details and further information. The Running Costs data displayed on this page are provided by PrimeLocation to give an indication of potential running costs based on various data sources. PrimeLocation does not warrant or accept any responsibility for the accuracy or completeness of the property descriptions, related information or Running Costs data provided here.








































.png)

