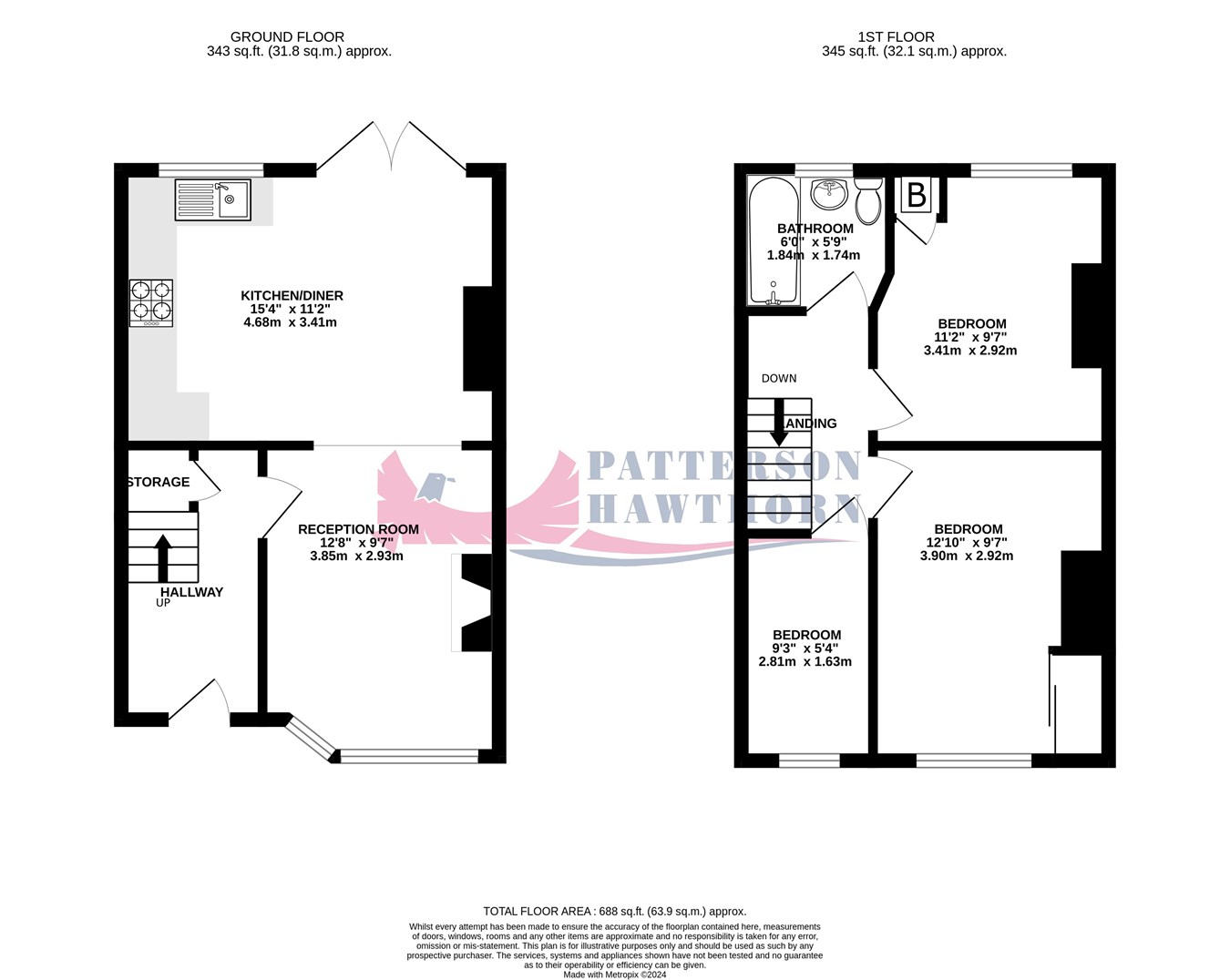Terraced house for sale in Grange Road, Aveley RM15
* Calls to this number will be recorded for quality, compliance and training purposes.
Property features
- Three bedroom terraced house
- Very high specification & immaculately presented
- 15' modern kitchen with integrated appliances
- 72' landscaped rear garden
- Potential to extend (subject to planning consents)
- Garage & off street parking
- One of aveley's most sought after roads
- Close to shops, amenities & schools
- Easy access to buses, major roads & lakeside shopping
- Ideal first time buy
Property description
Ground floor
Front Entrance
Via uPVC door opening into:
Hallway
Under stairs storage cupboard housing electricity meter and fuse box, radiator, laminate flooring, stairs to first floor.
Reception Room One
3.85m x 2.95m (12' 8" x 9' 8") Double glazed bay windows to front, radiator, feature fireplace, laminate flooring.
Kitchen / Diner
4.68m x 3.39m (15' 4" x 11' 1") Inset spotlights to ceiling, double glazed windows to rear, a range of integrated handled matching wall and base units, laminate work surfaces, inset sink and drainer with mixer tap, integrated oven with four ring gas hob, extractor hood, integrated dishwasher, integrated washing machine, space for freestanding fridge freezer, radiator, tiled splash backs, laminate flooring, uPVC framed double doors to rear opening to rear garden.
First floor
Landing
Loft hatch to ceiling opening to part boarded loft, fitted carpet.
Bedroom One
3.92m x 3.89m (Into fitted wardrobes) (12' 10" x 12' 9") Double glazed windows to front, radiator, fitted wardrobes and fitted vanity unit, fitted carpet.
Bedroom Two
3.47m x 2.92m (11' 5" x 9' 7") Double glazed windows to rear, eye-level unit housing boiler, radiator, fitted carpet.
Bedroom Three
2.81m x 1.66m (9' 3" x 5' 5") Double glazed windows to front, radiator, fitted carpet.
Bathroom
1.84m x 1.74m (6' 0" x 5' 9") Obscure double glazed windows to rear, inset spotlights to ceiling, low level flush WC, hand wash basin set on a base unit, tiled bath, rainfall shower, tiled walls, radiator, tiled flooring.
Exterior
Rear Garden
Approximately 72' Immediate raised sandstone patio, remainder mostly laid to lawn, patio area to rear, paved pathway to side, raised brick flowerbed border, garage to rear, access to rear via timber gate.
Front Exterior
Fully paved giving off street parking.
Property info
For more information about this property, please contact
Patterson Hawthorn Estate Agents, RM15 on +44 1708 954036 * (local rate)
Disclaimer
Property descriptions and related information displayed on this page, with the exclusion of Running Costs data, are marketing materials provided by Patterson Hawthorn Estate Agents, and do not constitute property particulars. Please contact Patterson Hawthorn Estate Agents for full details and further information. The Running Costs data displayed on this page are provided by PrimeLocation to give an indication of potential running costs based on various data sources. PrimeLocation does not warrant or accept any responsibility for the accuracy or completeness of the property descriptions, related information or Running Costs data provided here.

























.png)

