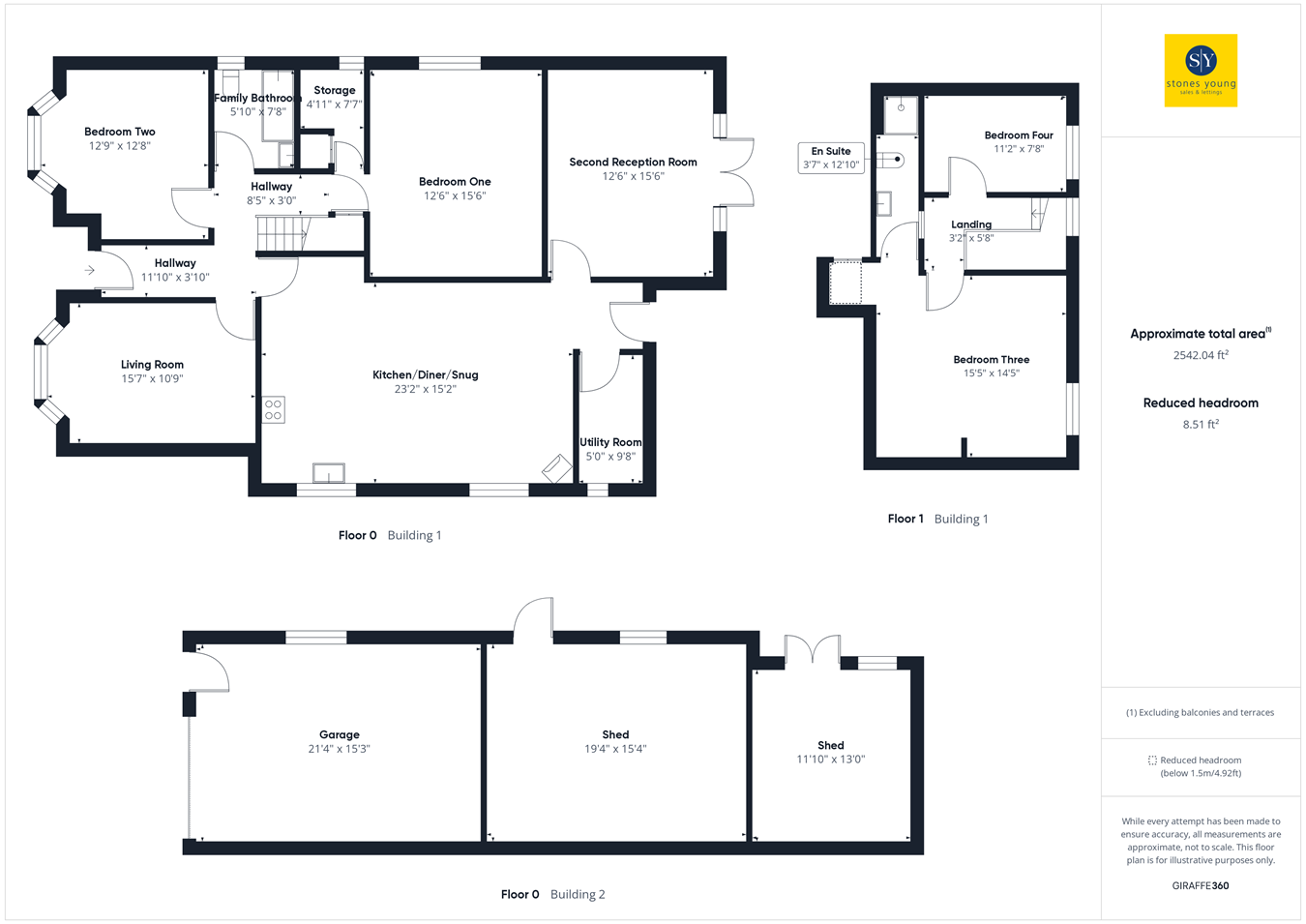Detached house for sale in Preston New Road, Mellor Brook, Blackburn BB2
* Calls to this number will be recorded for quality, compliance and training purposes.
Property features
- Fantastic Rear South Facing Garden
- Impressive Detached Plot
- Two Reception Rooms
- Large Open Plan Kitchen/Diner/Snug
- Extensive Driveway Parking for Several Vehicles
- Air Source Electric Heating
- Solar Panel To The Rear
- Under Floor Heating
- Four/Five Bedrooms
- TV point & Internet Connection In All Ground Floor Rooms
Property description
Upon entering, you are greeted by the ground floor, which boasts a seamless blend of elegant design and functional space. Two welcoming reception rooms offer versatility for entertaining or relaxation, each exuding its own distinct charm. Two generously-sized double bedrooms provide comfort and convenience, one of which currently has a storage cupboard with the potential to make into an en suite. The heart of the home lies in the expansive kitchen/diner/snug. Bathed in natural light, this open-plan space invites you to create culinary delights while enjoying the warmth of a multi-fuel burner, creating an ambiance of comfort. A thoughtfully positioned utility room adds practicality. Completing the ground floor is the family bathroom. Ascending to the first floor, you'll discover two additional bedrooms, each offering its own unique allure. One of these bedrooms features an en suite bathroom, providing a private retreat for guests or family members. Moreover, with the potential for further expansion, the first floor presents an exciting opportunity to customise the space according to your needs, with the possibility of creating two additional bedrooms if desired (subject to planning permission).
Outside, the property truly shines with its south-facing extensive rear garden, with a huge laid to lawn garden with a detached garage with power, lighting and electric charging point, along with several outbuildings. Two outside taps are also present externally. There is plenty of parking available to the front of the property together with further expansive gardens. Overall, this is a fantastic home which is a credit to its current owners with even more further potential for expansion.
Ground Floor
Hallway
Vinyl flooring, double glazed upvc front door, stairs to first floor.
Lounge/Bedroom Five
15' 07" x 10' 09" (4.75m x 3.28m)
Carpet flooring, ceiling coving, electric fire with hearth and surround, double glazed upvc window, TV point.
Bedroom Two
12' 09" x 12' 08" (3.89m x 3.86m)
Carpet flooring, double glazed upvc bay window.
Kitchen/Diner/Snug
15' 02" x 23' 02" (4.62m x 7.06m)
Vinyl flooring, range of fitted wall and base units with contrasting work surfaces, tiled splash backs, sink and drainer, fully integrated Neff appliances including oven, 4 x ring induction hob, extractor fan, microwave, dishwasher and fridge, ceiling spot lights, space for dining table, multi fuel stove, wall mounted TV point, x2 double glazed upvc windows and upvc door to the rear garden.
Utility Room
5' 00" x 9' 08" (1.52m x 2.95m)
Vinyl flooring, fitted wall and base units with contrasting work surfaces, plumbed for washing machine, space for tumble dryer and fridge freezer, wall mounted compressor boiler, double glazed upvc window.
Second Reception Room
12' 06" x 15' 06" (3.81m x 4.72m)
Carpet flooring, ceiling coving, French doors leading to patio area, TV point.
Bedroom One
12' 06" x 15' 06" (3.81m x 4.72m)
Carpet flooring, double glazed upvc window.
Storage room (can be made into en suite) - 4'11x7'07 - Carpet flooring, cupboard housing tank, double glazed upvc window, panel radiator.
Family Bathroom
5' 10" x 7' 08" (1.78m x 2.34m)
Tiled flooring, three piece in white with shower over bath, tiled splash backs, basin housing vanity cupboard, frosted double glazed upvc window.
First Floor
Landing
Carpet flooring, under eaves storage, double glazed upvc window.
Bedroom Three
15' 05" x 14' 05" (4.70m x 4.39m)
Carpet flooring, panel radiator, double glazed upvc window, under eaves storage.
En Suite
3' 07" x 12' 10" (1.09m x 3.91m)
Carpet flooring, three piece in white with shower enclosure.
Bedroom Four
11' 02" x 7' 08" (3.40m x 2.34m)
Carpet flooring, double glazed upvc window, panel radiator.
Property info
For more information about this property, please contact
Stones Young Estate and Letting Agents, Blackburn, BB1 on +44 1254 789979 * (local rate)
Disclaimer
Property descriptions and related information displayed on this page, with the exclusion of Running Costs data, are marketing materials provided by Stones Young Estate and Letting Agents, Blackburn, and do not constitute property particulars. Please contact Stones Young Estate and Letting Agents, Blackburn for full details and further information. The Running Costs data displayed on this page are provided by PrimeLocation to give an indication of potential running costs based on various data sources. PrimeLocation does not warrant or accept any responsibility for the accuracy or completeness of the property descriptions, related information or Running Costs data provided here.









































.png)