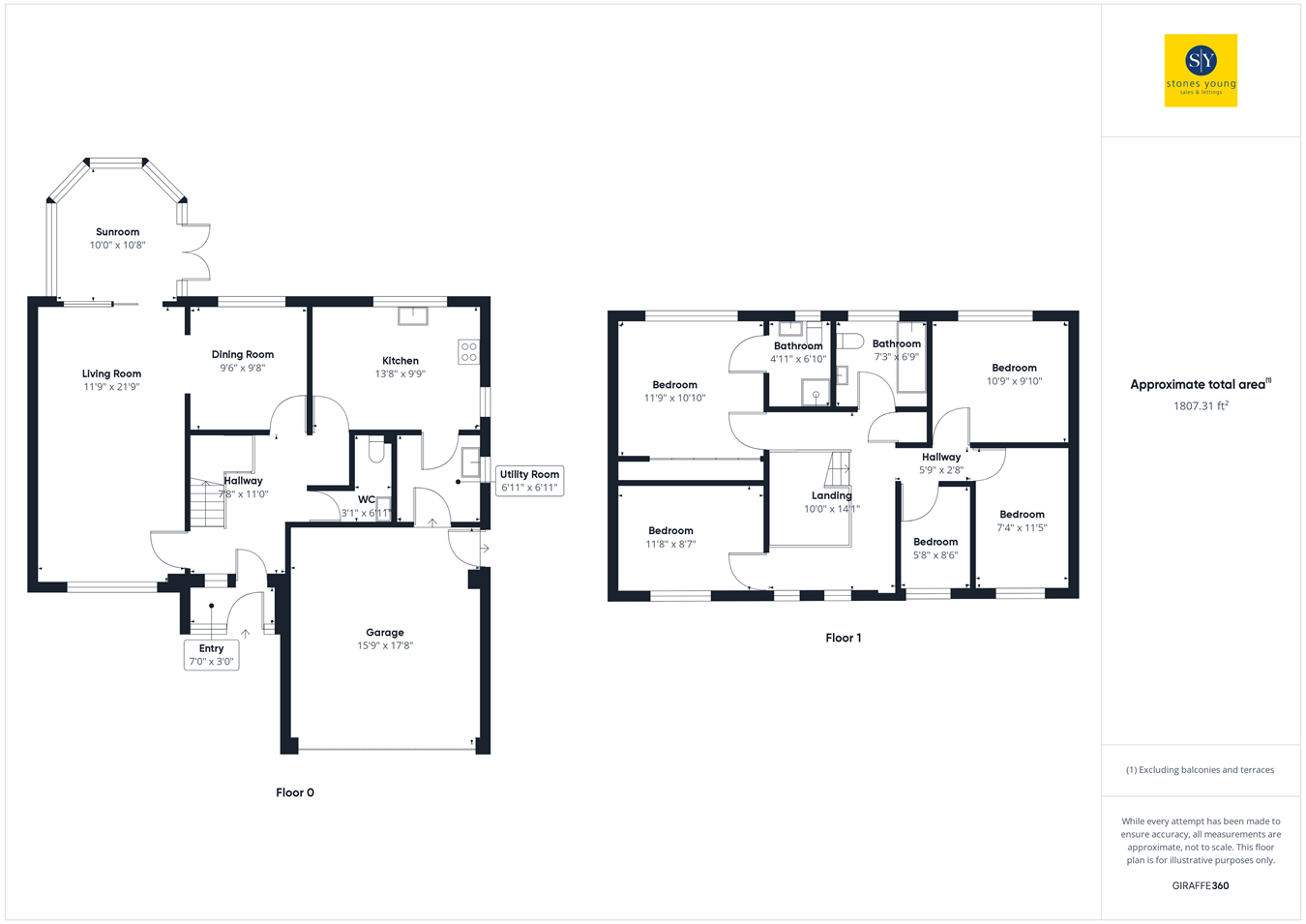Detached house for sale in Acrefield, Blackburn BB2
* Calls to this number will be recorded for quality, compliance and training purposes.
Property features
- Five Bedrooms
- En Suite To Master Bedroom
- One Owner In The Last 40 Years!
- Two Reception Rooms Plus Conservatory
- Kitchen Diner
- Gorgeous Rear Garden With Patio Area
- Prestigious Family Home
- Energy Efficient Home
- Solar Panels
- Driveway Parking
Property description
Approaching the property, a large driveway leads the way to a double garage, providing ample space for vehicles. The exterior is adorned with meticulously manicured front and rear gardens. Step inside, and be greeted by a sense of sophistication and warmth. The ground floor has two reception rooms and a large welcoming entrance. A sunlit conservatory beckons, bathed in natural light, while the adjacent kitchen diner serves as the heart of the home. For added convenience, a utility room and ground floor WC complete the ensemble, catering to modern lifestyles with ease.
Ascend the staircase to the first floor, where a generous gallery landing sets the stage for rest of the this floor where you will find five well-appointed bedrooms, each offering its own sanctuary of comfort and style. The master bedroom boasts an en-suite bathroom. Meanwhile, a family bathroom serves the remaining bedrooms. Most of the bedrooms are spacious doubles with fitted furnishing whilst the fifth bedroom serves a ample sized single. Elegance, sophistication, and comfort intertwine seamlessly in this exceptional residence, which has been cherished by its single owners for the past four decades. With its prestigious location, generous living spaces this property stands as a timeless testament.
Ground Floor
Vestibule
Vinyl flooring, wooden front door and double glazed window.
Hallway
Carpet flooring, stairs to first floor, storage cupboard, panel radiator, telephone point.
WC
Carpet flooring, two piece in white, tiled splash backs, panel radiator.
Lounge
Carpet flooring, ceiling coving, gas fire with marble hearth and wood surround, double glazed uPVC sliding doors to conservatory, panel radiator.
Conservatory
Vinyl flooring, double glazed uPVC throughout.
Dining Room
Carpet flooring, ceiling coving, double glazed uPVC window, panel radiator.
Kitchen Diner
Range of fitted wall and base units with contrasting work surfaces, vinyl flooring, tiled splash backs, space for Range cooker, space for fridge freezer, extractor fan, integral dishwasher and oven, sink and drainer. Space for dining table. Double glazed uPVC window and door the the side of the property, panel radiator.
Utility Room
Vinyl flooring, fitted wall and base units with contrasting work surfaces, stainless steel sink and drainer, wall mounted boiler, tiled splash backs, door leading into garage, double glazed uPVC window.
First Floor
Gallery Landing
Carpet flooring, storage cupboard, loft access, double glazed uPVC window x2, panel radiator.
Bedroom One
Double bedroom with carpet flooring, fitted wardrobes, double glazed uPVC window, panel radiator.
En Suite
Carpet flooring, three piece in beige, tiled floor to celling, panel radiator, frosted double glazed uPVC window.
Bedroom Two
Double bedroom with carpet flooring, fitted wardrobes, double glazed uPVC window, panel radiator.
Bedroom Three
Double bedroom with carpet flooring, fitted wardrobes, double glazed uPVC window, panel radiator.
Bedroom Four
Double bedroom with carpet flooring, fitted wardrobes, double glazed uPVC window, panel radiator.
Bedroom Five
Single bedroom with carpet flooring, double glazed uPVC window, panel radiator.
Bathroom
Vinyl flooring, three piece in white with mains fed power shower over spa bath, tiled floor to ceiling, built in vanity storage, heated towel radiator, frosted double glazed uPVC window.
Property info
For more information about this property, please contact
Stones Young Estate and Letting Agents, Blackburn, BB1 on +44 1254 789979 * (local rate)
Disclaimer
Property descriptions and related information displayed on this page, with the exclusion of Running Costs data, are marketing materials provided by Stones Young Estate and Letting Agents, Blackburn, and do not constitute property particulars. Please contact Stones Young Estate and Letting Agents, Blackburn for full details and further information. The Running Costs data displayed on this page are provided by PrimeLocation to give an indication of potential running costs based on various data sources. PrimeLocation does not warrant or accept any responsibility for the accuracy or completeness of the property descriptions, related information or Running Costs data provided here.










































.png)