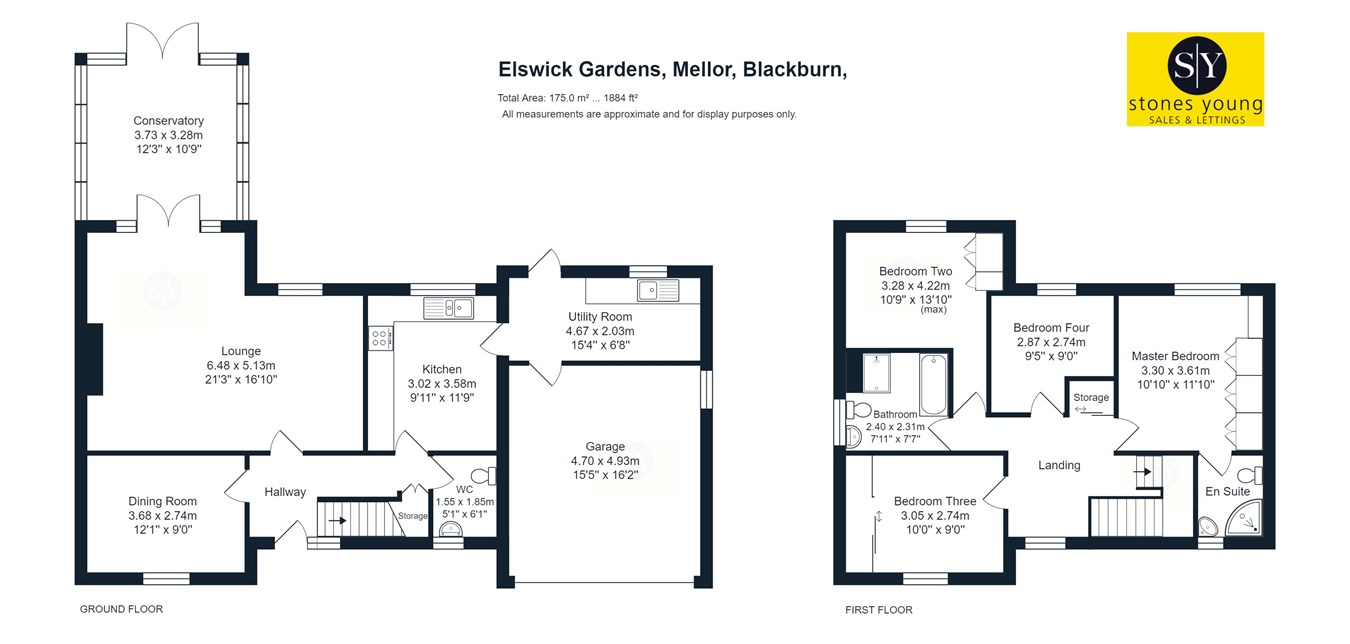Detached house for sale in Elswick Gardens, Mellor, Blackburn BB2
* Calls to this number will be recorded for quality, compliance and training purposes.
Property features
- Detached Family Home In Delightful Mellor Location
- Incredible Views Across The Ribble Valley
- No Onward Chain
- Two Wonderful Reception Rooms
- Four Charming Bedrooms
- En-Suite To Master Bedroom
- Driveway Parking
- Double Garage with Power & Lighting
- Freehold Tenure
- Council Tax Band F; on a water meter
Property description
Upon entering this beautiful property you are met with a welcoming hallway with storage, and stairs leading to the first floor. The sizable, neutrally decorated lounge provides an excellent, elegant space to enjoy with family, with dual aspect windows ensuring ample natural daylight to shine through. This space flows wonderfully to the conservatory where you can admire truly stunning views across The Ribble Valley and beyond. The modern kitchen boasts ample storage in the form of base and eye level units, with contrasting work surfaces and brick effect tiling in white, which compliment this generous space beautifully. In addition to this is the second reception room which would make a superb area for dining. Completing the ground floor a two piece WC and the 15ft utility room, with further base and eye level units for storage, and access in to the double garage. On the first floor, leading from the landing is the master bedroom featuring fitted wardrobes, ensuring the space is utilized perfectly, and serviced by a three piece en-suite shower room. Three further charming bedrooms are also present, two of which are doubles, all with fitted furniture. Completing the internal accommodation is the spacious three piece family bathroom suite in white, with a wet room shower.
Situated in the heart of Mellor you'll enjoy a great sense of community and exceptional amenities on your doorstep. Boasting a children's playground, three public houses, local shops, a village hall hosting regular events and stunning walking routes nearby. This gorgeous property boasts driveway parking suitable for up to four vehicles, as well as a double garage featuring power and lighting. To the rear you'll find an inspiring garden with unrivaled views across the Ribble Valley. Mature plants and trees border the garden, offering privacy to this incredible outdoor space. Various patio and laid to lawn areas provide the ideal place to relax and soak up the sun in this sensational setting.
This remarkable property has been a much loved family home for many years and is waiting for new owners to make it their forever home and must be viewed to appreciate the space and accommodation on offer in this peaceful and picturesque location.
Ground Floor
Hallway
Carpet flooring, ceiling coving, stairs to first floor, wooden door and window, panel radiator, under stair storage.
Lounge
21' 03" x 16' 10" (6.48m x 5.13m) Carpet flooring, ceiling coving, French uPVC double glazed doors in to conservatory, gas fire in feature fireplace with marble hearth, uPVC double gazed window x 2, panel radiator x 2, TV point, phone point.
Dining Room
12' 01" x 9' 00" (3.68m x 2.74m) Carpet flooring, ceiling coving, uPVC double glazed window, panel radiator, phone point.
Kitchen
11' 09" x 9' 11" (3.58m x 3.02m) Range of fitted wall and base units with contrasting work surfaces, 1 1/2 sink and drainer, integral Bosch electric oven and microwave, AEG induction hob, extractor, space for under counter fridge, plumbed for dishwasher, tiled splashback, tiled flooring, ceiling coving, panel radiator, uPVC double glazed window.
Conservatory
12' 03" x 10' 09" (3.73m x 3.28m) In white uPVC, tiled flooring.
Utility Room
15' 04" x 6' 08" (4.67m x 2.03m) Range of fitted wall and base units with contrasting work surfaces, plumbed for washing machine, under counter boiler, space for fridge and freezer, panel radiator, ceiling coving, uPVC double glazed window and door, access to double garage.
WC
6' 01" x 5' 01" (1.85m x 1.55m) Two piece in white, tiled splashback, tiled flooring, heated towel radiator, uPVC double glazed frosted window, ceiling coving,
First Floor
Landing
Carpet flooring, spindle balustrade, ceiling coving, airing cupboard, uPVC double glazed window.
Master Bedroom
11' 10" x 10' 10" (3.61m x 3.30m) Carpet flooring, fitted furniture, ceiling coving, panel radiator, TV point, uPVC double glazed window.
En-suite to Master Bedroom
6' 01" x 4' 11" (1.85m x 1.50m) Three piece in white with shower enclosure, mains fed shower, tiled floor to ceiling, tiled flooring, ceiling coving, heated towel radiator, frosted uPVC double glazed window.
Bedroom Two
13' 10" x 10' 09" (4.22m x 3.28m) Carpet flooring, fitted wardrobes, ceiling coving, panel radiator, uPVC double glazed window.
Bedroom Three
10' 00" x 9' 00" (3.05m x 2.74m) Carpet flooring, fitted wardrobes, panel radiator, uPVC double glazed window.
Bedroom Four
9' 05" x 9' 00" (2.87m x 2.74m) Carpet flooring, fitted wardrobes, panel radiator, uPVC double glazed window.
Bathroom
7' 10" x 7' 07" (2.39m x 2.31m) Three piece in white with mixer shower over the bath, wet room with electric shower, tiled flooring, tiled splashback, ceiling spotlights, panel radiator, loft access, ceiling coving, frosted uPVC double glazed window.
External
Double Garage
16' 02" x 15' 05" (4.93m x 4.70m) Electric up and over door, power and lighting.
Property info
For more information about this property, please contact
Stones Young Estate and Letting Agents, Blackburn, BB1 on +44 1254 789979 * (local rate)
Disclaimer
Property descriptions and related information displayed on this page, with the exclusion of Running Costs data, are marketing materials provided by Stones Young Estate and Letting Agents, Blackburn, and do not constitute property particulars. Please contact Stones Young Estate and Letting Agents, Blackburn for full details and further information. The Running Costs data displayed on this page are provided by PrimeLocation to give an indication of potential running costs based on various data sources. PrimeLocation does not warrant or accept any responsibility for the accuracy or completeness of the property descriptions, related information or Running Costs data provided here.
































.png)